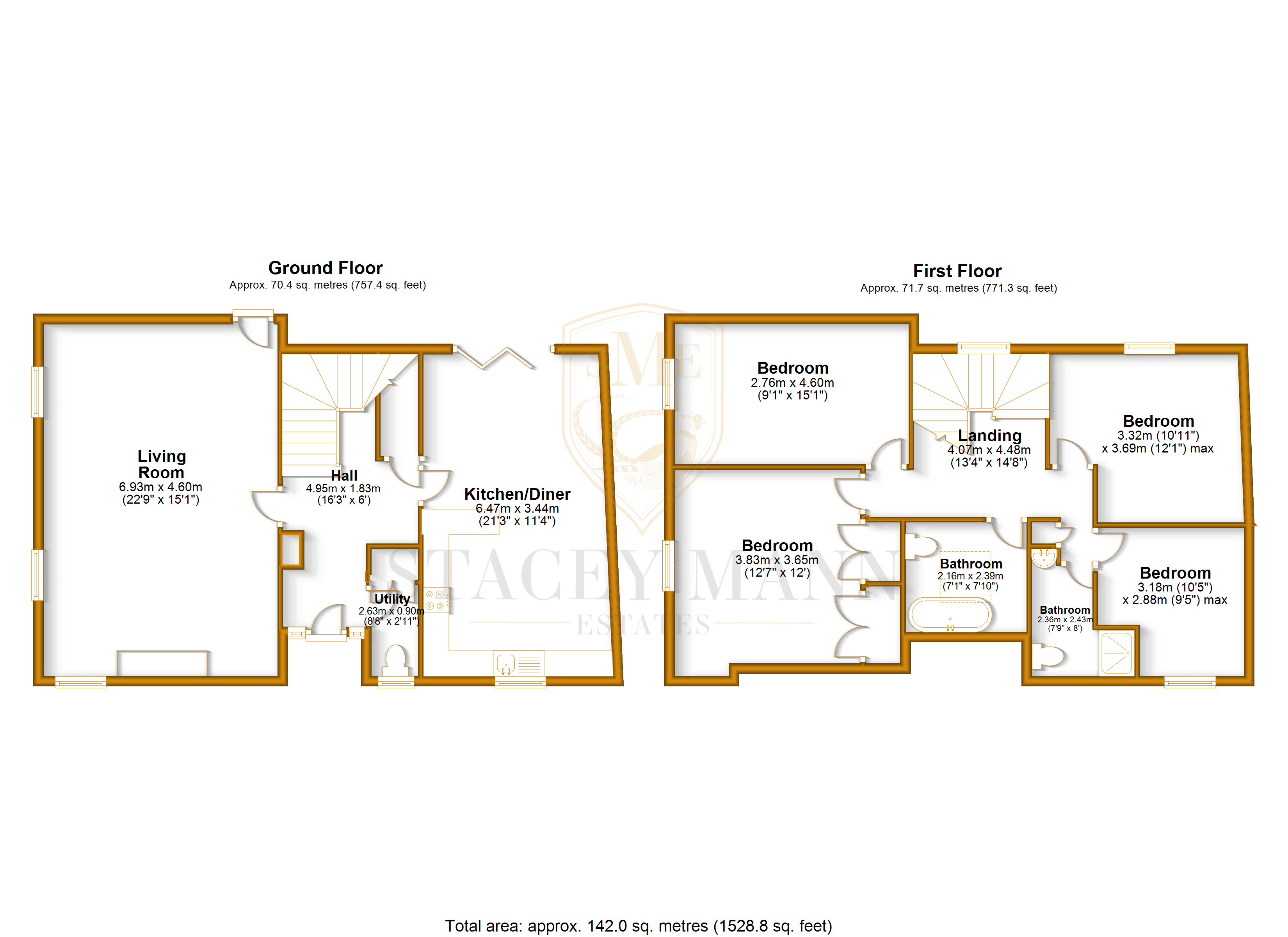Detached house for sale in Sennen, Penzance TR19
* Calls to this number will be recorded for quality, compliance and training purposes.
Property description
A beautifully presented turn key property situated above Sennen Cove. The property boasts off road parking for three cars, four double bedrooms and well-kept gardens to both the front and rear. A perfect blend of character Cornish features whist being full of contemporary style.
Sennen Cove boasts one of the loveliest stretches of sand in Cornwall, Whitesands Beach, and still retains much of the atmosphere of an old fishing village. Sennen is very close to Land’s End and is well placed for walks along the coastal path. Just 8 miles southwest of Penzance and under 5 miles to St Just both of which have a huge range of amenities.
Entrance Hall
Half-glazed stable door into entrance. Slate flooring, radiator, fitted cupboard with shelving.
W.C./Utility (2.3m x 1.32m)
Double-glazed frosted window to front, slate floor, sink, W.C, heated towel rail, deep slate sill. Space for washing machine and dryer, boiler and storage behind bespoke doors.
Storage Cupboard
Large storage cupboard under the stairs.
Lounge (6.78m x 4.65m)
Glazed door into lounge. Dual-aspect double-glazed windows to front and side all with deep slate sills. Glazed door to rear garden. 2x radiators, wood floors, inglenook fireplace with woodburner inset on a raised tiled base. Recess shelving to one side with slate base and wood shelves. Power-points.
Kitchen/Diner (6.8m x 3.78m)
Slate floor throughout. Radiator, Bifold doors to rear garden. Power-points. Double-glazed window to front with pretty out-look into the garden. Fitted kitchen comprising of a wide range of cupboards and drawers with hardwood surfaces over. Belfast sink and mix tap. Integrated appliances include dishwasher, electric hob with oven under, extractor over. Integrated bin. Splash-back, power-points. Space for large fridge-freezer, slimline wine cooler.
Stairs To First Floor
Half landing with Velux over, double-glazed window to rear. Power-point, wood floors, access to loft space.
Bedroom 1 (3.58m x 4.4m)
Dual-aspect double-glazed window to front and side both with far reaching views of the surrounding countryside. Wood floors, power-points, T.V. Point, bespoke wardrobe space across one wall with shelving, storage and hanging.
Bedroom2 (2.77m x 4.6m)
Wood floors, radiator, power-points, double-glazed window to side.
Bedroom 3 (3.56m x 3.4m)
Double-glazed window to rear, out-look into the garden, radiator, wood floors.
Bedroom 4 (2.9m x 3.5m)
Wood floors, double-glazed window to front, far reaching rural views, radiator, power-points.
Bathroom (2.06m x 1.55m)
Slate floors, Velux, heated towel rail, freestanding roll top bath with shower head tap attachment. Freestanding sink on a raised pedestal with slate base, mix tap and storage under. Extractor.
Shower Room/W.C. (2.77m x 2.44m)
Frosted double-glazed window to front with deep slate sill. Slate floor, heated towel rail, extractor. Corner shower, W.C. Freestanding sink on slate base with mix tap and storage under.
Outside
To the side is a slate paved driveway with parking for 3 large vehicles. Traditional stone boundary wall, raised planted area, shed. Wood feature wall. Curved path with wooden sleepers leading to the side gate. Slate path to the side into an enclosed front garden. Sleeper path continues to front door. Fence boundaries of a good height. Garden mostly laid to lawn. Outside covered seating area, tap, bench. Seating on two sides. Pattern tiled floor, hidden oil tank, feature granite stone.
Council Tax
Band C.
Services
Oil, mains water and drainage.
Property info
For more information about this property, please contact
Stacey Mann Estates, TR18 on +44 1736 397983 * (local rate)
Disclaimer
Property descriptions and related information displayed on this page, with the exclusion of Running Costs data, are marketing materials provided by Stacey Mann Estates, and do not constitute property particulars. Please contact Stacey Mann Estates for full details and further information. The Running Costs data displayed on this page are provided by PrimeLocation to give an indication of potential running costs based on various data sources. PrimeLocation does not warrant or accept any responsibility for the accuracy or completeness of the property descriptions, related information or Running Costs data provided here.










































.png)
