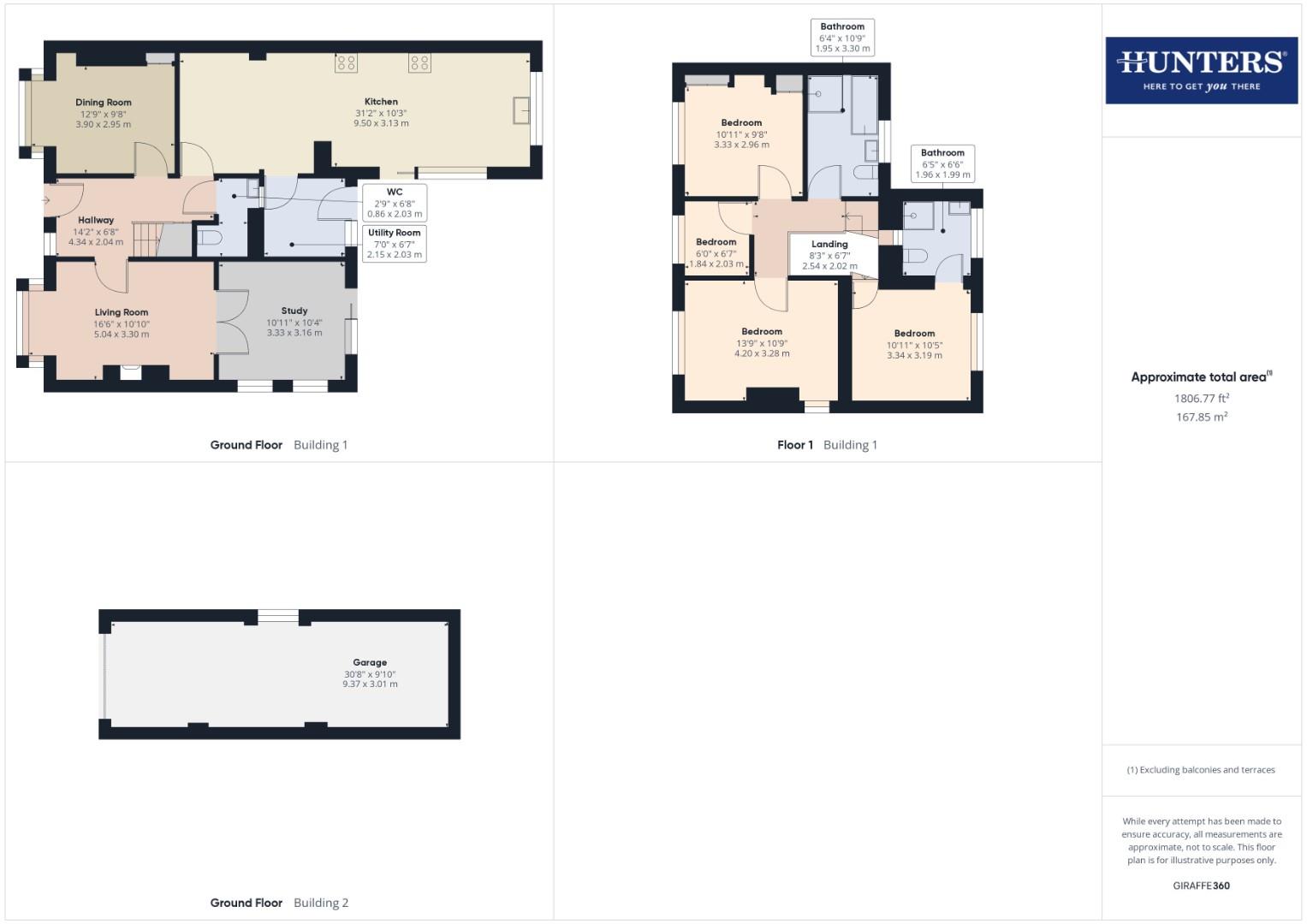Detached house for sale in Red Scar Lane, Scarborough YO12
* Calls to this number will be recorded for quality, compliance and training purposes.
Property features
- Detached
- Four Bedrooms
- Two Bathrooms
- Three Reception Rooms
- Garage & Off Road Parking
- Large Front & Rear Gardens
- Sunroom & Greenhouse
- Solar Panels
- EPC D
- Council Tax E
Property description
Hunters Exclusive are pleased to bring to the market this well presented detached home situated on the ever popular north side of Scarborough offering four bedrooms, two bathrooms and three reception rooms. Benefiting from open field views, large front and rear gardens, garage, off street parking, solar panels and beautiful modern fitted kitchen creating the perfect home for a range of buyers including couples and families.
This incredible property briefly comprises of: Entrance hall leading to the fantastic modern fitted kitchen with oak worktops, island and integrated appliances, dining room, utility room, downstairs WC, bright and airy lounge with multifuel log burner and French double doors providing access to the study. To the first floor of this beautiful abode you are presented with a family bathroom with four piece suite, drop roof ladder to loft access which benefits from new velux double glazed window and four generous sized bedrooms with the master benefiting from en-suite.
To the outside you are welcomed by large laid to lawn garden to the rear with greenhouse, summer house with power, fruit trees and vegetable patches. The front offers lawned garden, off street parking and garage.
Situated on the north side of Scarborough in the well regarded residential area of Newby, ideally positioned for a wide range of facilities and amenities including; supermarket, library, chemist and doctors surgery, North Cliff Golf Club and walking cycling trails. In addition principal schools, including Scalby School, Yorkshire Coast College and Newby Primary School are close by together with Scarborough Hospital.
This stunning home is not one to miss, call now to arrange a viewing!
Entrance Hall
UPVC front door, UPVC double glazed window to the front aspect, newly laid carpet, coving, storage cupboard, radiator, telephone point, stairs to first floor landing and power points.
Lounge
UPVC doubled glazed bay window to the front aspect, coving, radiator, feature fireplace, multifuel log burner and power points.
Dining Room
UPVC double glazed window to the front aspect, coving, boiler, radiator, tv point and power points.
Kitchen
UPVC double glazed window to the rear aspect, UPVC double glazed sliding door to the side aspect, tiled floor, oak worktops, ask beams, island, radiator, range of wall and base units, integrated dishwasher, sink and drainer unit, integrated fridge, electric cooker, electric hob, extractor hood, extractor fan and power points.
Utility Room
UPVC double glazed window to the rear aspect, Stable door to the rear aspect, tiled floor, range of wall units, space for washing machine, space for tumble dryer, electric wall heater and power points.
Downstairs Toilet
Tiled floor, low flush WC, wash hand basin with vanity unit and extractor fan.
Study
UPVC sliding door to the rear aspect, carpet floor, coving, radiator, TV point and power points.
First Floor Landing
UPVC double glazed window to the rear aspect, coving, power points. Access to the Insulated loft via ladder access.
Bedroom 1
UPVC double glazed window to the rear aspect, coving, radiator, telephone points, TV point and power points.
En Suite
UPVC window to the rear aspect, tiled floor, duel fuel radiator, electric shower, low flush WC, wash hand basin with vanity unit and extractor fan.
Bedroom 2
UPVC double glazed window to the front aspect, coving, fitted wardrobes, airing cupboard, radiator, TV point and power points.
Bedroom 3
UPVC double glazed window to the front aspect, coving, radiator and power points.
Bedroom 4
UPVC double glazed window to the side aspect, coving, fitted wardrobes, radiator, TV point and power points.
Bathroom
UPVC double glazed window to the rear aspect, coving, tiled floor, partially tiled walls, extractor fan, four piece bathroom suite with panel enclosed bath, shower cubicle with power shower, low flush WC and wash hand basin with vanity unit.
Garden
Mainly laid to lawn garden with lighting, plant and shrub boarders, summer house with power, pond and fountain pump, green house with power, patio area, outside tap, blackcurrant, raspberry and loganberry bush, vegetable beds, plum, cherry and apple trees, side and rear entrance.
Garage (9.37 x 3.01 (30'8" x 9'10"))
Electric door and power and lighting.
Parking
Ample parking.
Solar Pannels
10 Solar Pannels 3.7kw
Installed 2022
Property info
For more information about this property, please contact
Hunters - Scarborough, YO11 on +44 1723 266898 * (local rate)
Disclaimer
Property descriptions and related information displayed on this page, with the exclusion of Running Costs data, are marketing materials provided by Hunters - Scarborough, and do not constitute property particulars. Please contact Hunters - Scarborough for full details and further information. The Running Costs data displayed on this page are provided by PrimeLocation to give an indication of potential running costs based on various data sources. PrimeLocation does not warrant or accept any responsibility for the accuracy or completeness of the property descriptions, related information or Running Costs data provided here.














































.png)
