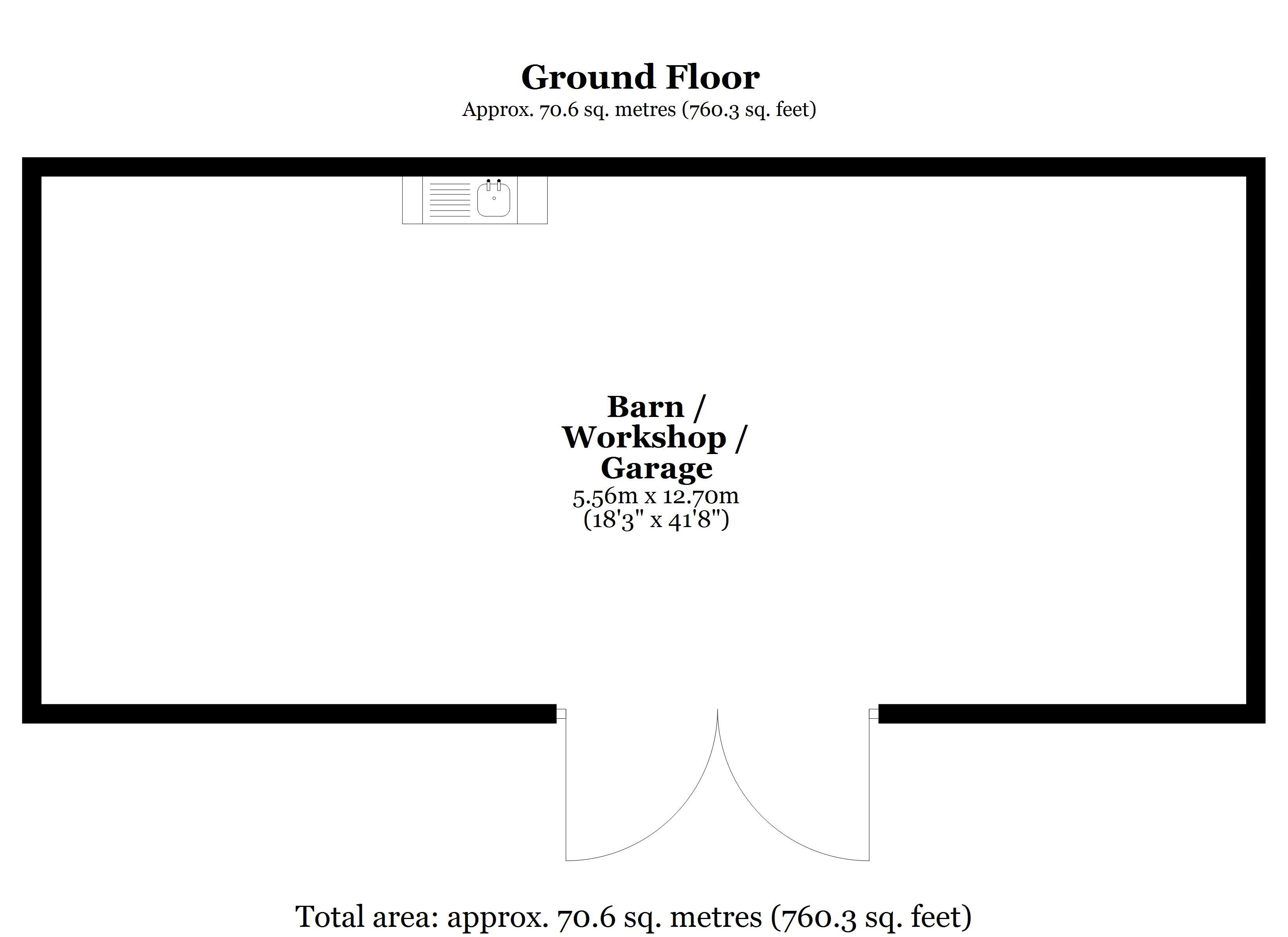Semi-detached house for sale in Hunmanby Street, Muston, Filey YO14
* Calls to this number will be recorded for quality, compliance and training purposes.
Property features
- Very versatile 4 bed, 4 reception, 2 bath layout.
- Abundant charm and character.
- Extensive 0.3 acre plot with superb privacy.
- Detached 760sqft workshop/barn (with potential STPP).
- Gated driveway and extensive parking.
- A lifestyle home within a desirable village setting.
Property description
Deceptively spacious (1,930sqft) Grade II listed home. Approx 0.3 acre plot. Beautiful private gardens. 760sqft detached workshop/barn. Driveway and parking. Charm and character.
General Description
Dales & Shires Estate Agents are very pleased to offer for sale this charming and deceptively spacious (1,930sqft) Grade II listed village home, with an extensive and versatile layout. Located centrally within this desirable and convenient village. Features include: Good sized rooms, feature fireplaces, exposed beams, thick walls and oil fired central heating. We anticipate this property will appeal to a variety of buyers and we advise an early viewing to appreciate the location, gardens, space, potential, lifestyle and value.
Property Summary
The extensive accommodation includes 4 reception rooms, 4 good sized bedrooms, 2 bathrooms, breakfast kitchen, utility and office. Externally this impressive 0.3 acres plot offers private & mature gardens, sunny seating areas, a gated driveway, parking and a very useful detached workshop/barn.
Location
Muston is a popular and desirable village, providing a rural setting whilst being conveniently situated for access into Filey, Hunmanby, Scarborough, other nearby villages and the surrounding North Yorkshire countryside and East Coast. Filey, Hunmanby, Bridlington and Scarborough are a short distance away and offer an excellent further choice of shops, restaurants, amenities, beaches, coastal walks and other tourist attractions. Popular with residents and tourists this area of North Yorkshire is an ideal base for those keen to explore the beautiful surrounding countryside and stunning coastline. Nearby towns and transport links are also easily accessible, making this area a popular choice with commuters.
Directions
Sat Nav location: YO14 0ET.
Ground Floor
Front door and entrance vestibule into:
Lounge (14' 8'' x 13' 8'' (4.47m x 4.16m) max inc stairs.)
Impressive brick feature fireplace with log burner. Stairs to the first floor.
Dining Room (14' 2'' x 10' 10'' (4.31m x 3.30m))
Formal dining room with brick feature fireplace.
Breakfast Kitchen (15' 6'' x 13' 2'' (4.72m x 4.01m))
Extensive fitted kitchen with breakfast bar. Side and rear windows.
Porch / Cloakroom / Utility
A useful range of ancillary rooms accessed from the kitchen.
Living Room (22' 0'' x 13' 2'' (6.70m x 4.01m))
A large through room with ample dining and seating space. Brick feature fireplace.
Snug (13' 3'' x 10' 4'' (4.04m x 3.15m))
A comfortable reception room, suitable for a variety of uses. Feature fireplace and door to:
Office
Ideal study or hobby room.
First Floor
Landing with plentiful daylight via roof windows.
Bedroom One (11' 5'' x 9' 11'' (3.48m x 3.02m))
Double bedroom with fitted wardrobes.
En-Suite
Fitted shower suite.
Bedroom Two (14' 1'' x 10' 0'' (4.29m x 3.05m))
Double bedroom with useful additional eaves store.
Bedroom Three (15' 9'' x 8' 5'' (4.80m x 2.56m))
Double bedroom.
Bedroom Four (10' 8'' x 7' 3'' (3.25m x 2.21m))
Small double/large single bedroom.
Bathroom (11' 0'' x 5' 6'' (3.35m x 1.68m) max.)
Fitted bath suite with separate shower cubicle.
Outside
Occupying an impressive 0.3 acre (approx.) plot, providing a tranquil and relatively private garden. Mature borders, a range of productive fruit trees, lawns, seating areas and garden stores. There is secure gated vehicular access leading to a long driveway. Ample space for cars, or indeed a caravan or motorhome.
Workshop / Barn (41' 8'' x 18' 3'' (12.69m x 5.56m))
Located at the rear of the plot is this impressive, 760sqft modern workshop/barn. Ideal for many uses, and with other potential possibilities (subject to any required planning and alterations).
Like Our Details? Thinking Of Selling?
If you’re selling a property in Yorkshire, Cumbria, or surrounding areas, we would love to hear from you. We cover a large geographic area and have a particular speciality in selling period properties, individual homes & rural property. Please call us for a friendly initial chat about selling your property. We offer free & no-obligation marketing advice and our sales fees are very competitive. We work on a transparent ‘no-sale no-fee’ basis with no long contract tie-ins and no hidden extra charges. Our clients enjoy exceptional marketing, successful sales and a friendly service from our experienced staff. Call us or visit our website for further details.
Where We Cover:
Dales & Shires Estate Agents are based in Harrogate, North Yorkshire and we sell successfully throughout Yorkshire, Cumbria and surrounding areas. Contact us today to view this property, or to arrange a free valuation appraisal of your own property.
Agent's Notes
Red plot outlines are approximate and for identification purposes only.
Property info
For more information about this property, please contact
Dales & Shires, HG1 on +44 1423 369062 * (local rate)
Disclaimer
Property descriptions and related information displayed on this page, with the exclusion of Running Costs data, are marketing materials provided by Dales & Shires, and do not constitute property particulars. Please contact Dales & Shires for full details and further information. The Running Costs data displayed on this page are provided by PrimeLocation to give an indication of potential running costs based on various data sources. PrimeLocation does not warrant or accept any responsibility for the accuracy or completeness of the property descriptions, related information or Running Costs data provided here.












































.png)

