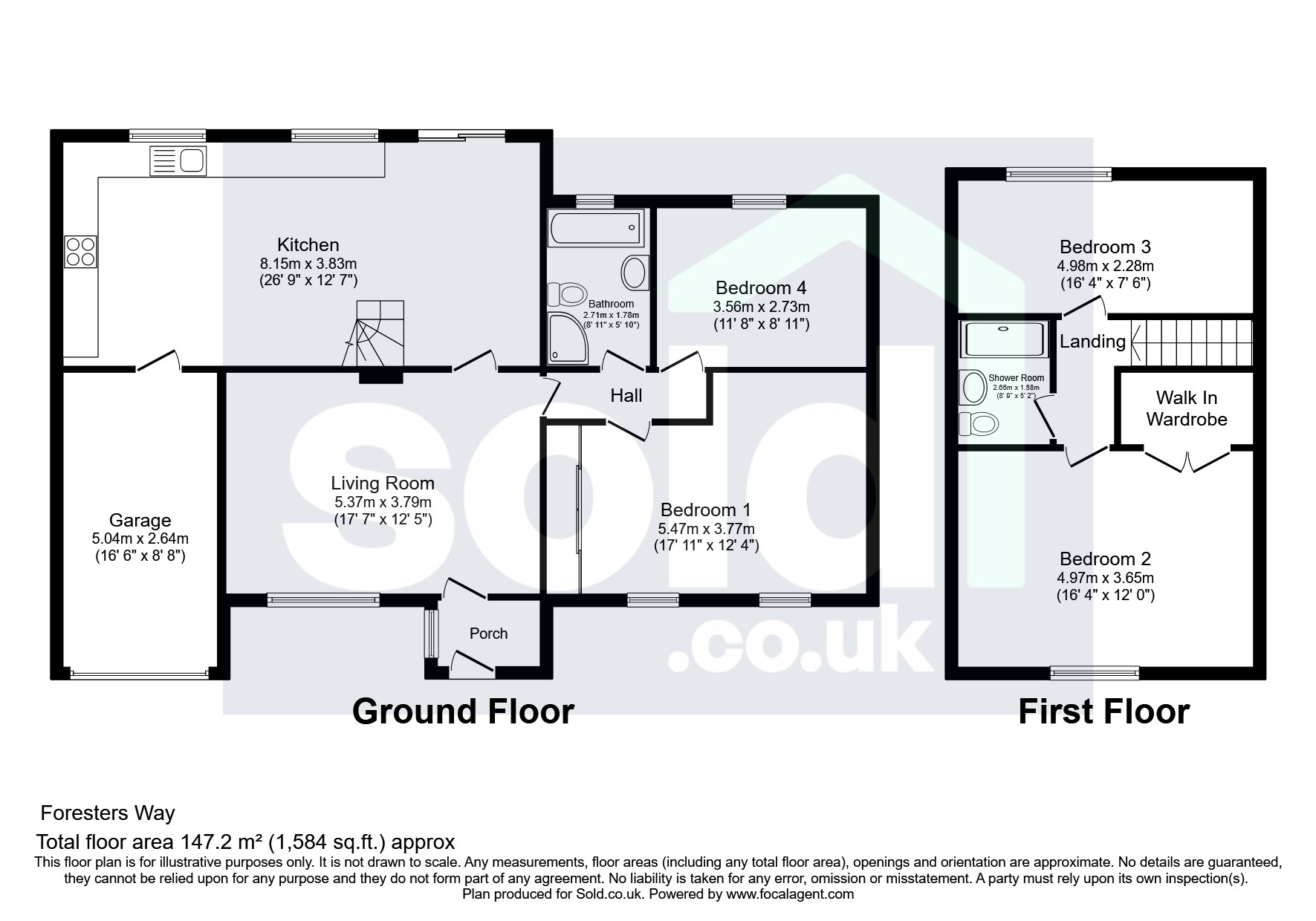Bungalow for sale in Foresters Way, Bridlington, East Riding Of Yorkshi YO16
* Calls to this number will be recorded for quality, compliance and training purposes.
Property features
- Detached Dormer Bungalow
- 4 Bedrooms
- Well Decorated Throughout
- Spacious Kitchen/Dining Room
- 4-Piece Family Bathroom
- Shower Room
- Integral Garage & Driveway
- Landscaped Rear Garden
- 1584 Sq. Ft
- Close to Local Amenities & Shops
Property description
***guide price £400,000 to £420,000***
We are delighted to offer to the market this well-presented 4-bedroom detached dormer bungalow on Foresters Way in Bridlington.
The property presents a well-adapted layout, offering spacious and comfortable accommodation throughout, making it an ideal family home.
Set over two floors, the ground floor accommodation consists of a living room to the front with a feature fireplace and large front-facing window, drawing in an abundance of natural daylight. Following on through the living room, there is a modern fitted kitchen with light fittings and ample space for a dining table and chairs. The downstairs also benefits from 2 double bedrooms and a 4-piece luxurious bathroom suite with a bath and corner shower cubicle.
On the first floor there are 2 additional bedrooms and shower room.
Externally there is an enclosed rear garden with a patio area, perfect for outdoor seating and furniture, there is also a large enclosed hot tub in the rear garden. To the front there is an integral garage and driveway for off-street parking.
Located in Bridlington, the property is close to local amenities and shops. Within a 10-minute drive is Bridlington town centre, beach and train station with the latter providing direct services to Sheffield, York and Scarborough.
Viewing is highly recommended to appreciate the opportunity on offer.
Living Room (5.36m x 3.78m)
Kitchen (8.15m x 3.84m)
Bedroom 1 (5.46m x 3.76m)
Bedroom 2 (4.98m x 3.66m)
Bedroom 3 (4.98m x 2.29m)
Bedroom 4 (3.56m x 2.72m)
Bathroom (2.72m x 1.78m)
Shower Room (2.67m x 1.57m)
Garage (5.03m x 2.64m)
Property info
For more information about this property, please contact
Sold.co.uk, EC3A on +44 20 8022 6329 * (local rate)
Disclaimer
Property descriptions and related information displayed on this page, with the exclusion of Running Costs data, are marketing materials provided by Sold.co.uk, and do not constitute property particulars. Please contact Sold.co.uk for full details and further information. The Running Costs data displayed on this page are provided by PrimeLocation to give an indication of potential running costs based on various data sources. PrimeLocation does not warrant or accept any responsibility for the accuracy or completeness of the property descriptions, related information or Running Costs data provided here.
























.png)
