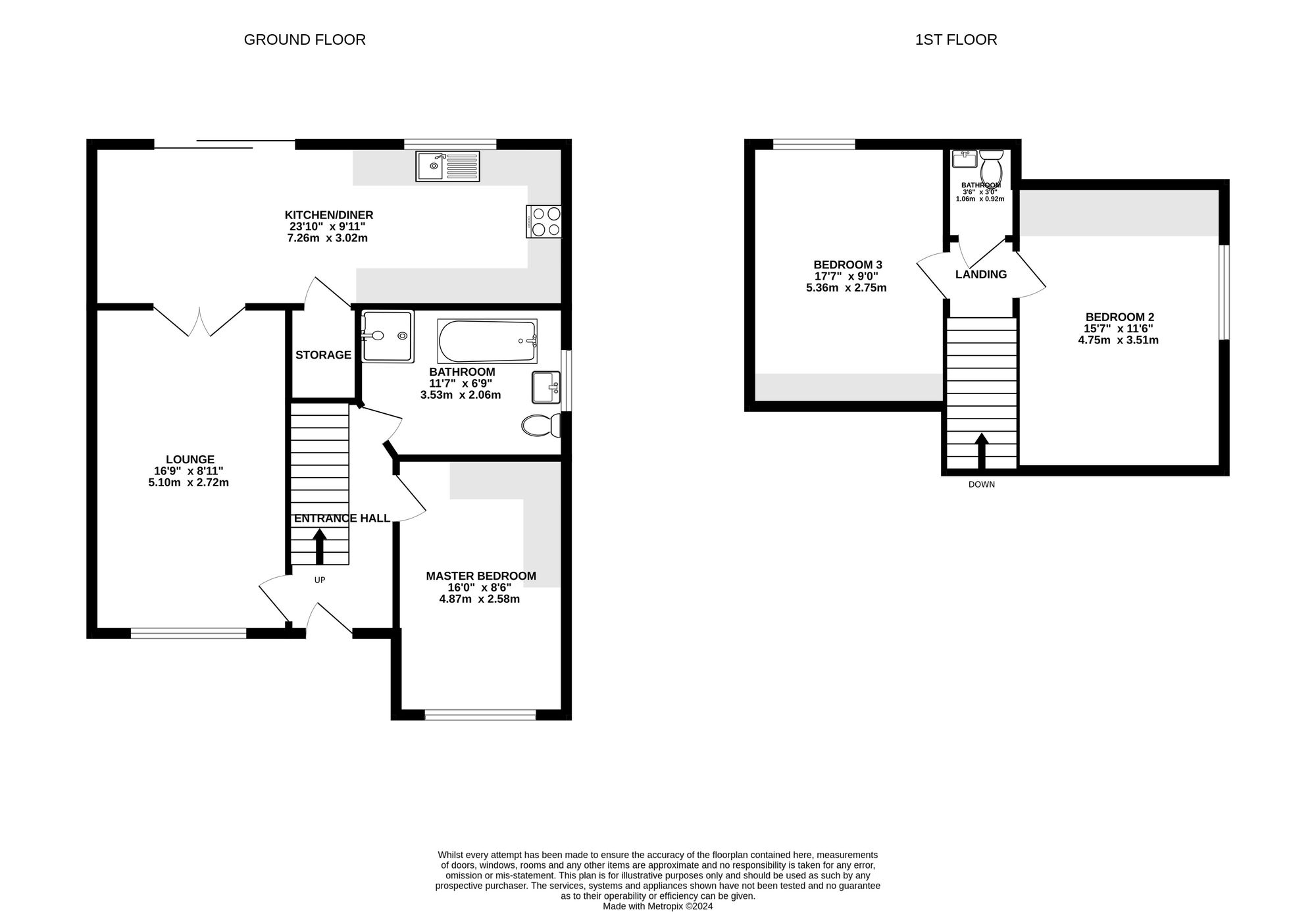Semi-detached bungalow for sale in Lulworth Drive, Hindley Green WN2
* Calls to this number will be recorded for quality, compliance and training purposes.
Property features
- Freehold Semi Detached Dorma Bungalow
- Three Double Bedrooms
- Impressive Kitchen/Diner
- Spacious Lounge
- Two Bathrooms
- Immaculately Presented Throughout
- Driveway
- Composite Decking To Rear
- Great Location
- Viewings Highly Recommended
Property description
Modern, spacious & A fantastic location you will be bowled over by the standard of this impressive property! This three double bedroom dormer bungalow is located in this popular residential area and finished to a very high standard. To the ground floor can be found a spacious lounge and Master bedroom, Beautiful four piece family bathroom suite and an impressive kitchen/diner. The property is also freehold with a lovely rear garden. The property is ideally located near local amenities, schools and transport links and walking distance to Westlake a beauty spot known as Clayhole park. Early viewings are advised to appreciate what this lovely home has to offer!
EPC Rating: E
Hallway
Rock door leading to a light and neutral entrance hallway with stairs leading to first floor, understairs storage, spotlights, modern wall mounted central heating radiator, patterned tiled flooring.
Lounge (2.72m x 5.10m)
Spacious and neutral well presented lounge with double glazed window to front aspect, central heating radiator, spotlights, double doors leading to kitchen/diner, tiled flooring.
Kitchen/Diner (3.02m x 7.26m)
Open plan impressive kitchen/diner with a range of quality bespoke wall and base units with quartz worktops over and matching island. Integrated appliances include; built in neff oven and microwave, induction hob with extractor fan over, dishwasher, fridge/freezer, washing machine, dryer, wine cooler and also including a waste pull out bin. Cut out sink with swan neck tap, spotlights. Double glazed window and large patio doors overlooking the lovely garden, good size pantry, tiled flooring.
Master Bedroom Downstairs (2.58m x 4.87m)
Well presented and neutral master bedroom with double glazed window to front aspect, fitted modern wardrobes, spotlights, central heating radiator, carpeted.
Downstairs Bathroom (2.06m x 3.53m)
Beautiful family bathroom comprising of; Low level WC, hand wash basin into vanity unit, free standing bath and walk in shower enclosure with rainfall shower head, neutral decor, spotlights, modern wall mounted central heating radiator and high gloss wall cabinet. Double glazed window to side aspect, marble porcelain tiled walls with matching flooring.
Landing To First Floor
Neutral decor, spotlights, carpeted.
Bedroom 2 (3.51m x 4.75m)
Good size bedroom with double glazed window to side aspect, bespoke fitted wardrobes, neutral decor, spotlights, central heating radiator, carpeted.
Upstairs WC (0.92m x 1.06m)
Low level WC with concealed cistern and hand wash basin into modern vanity unit, neutral decor, spotlights, patterned tiled flooring.
Bedroom 3 (2.75m x 5.36m)
Another good size bedroom with double glazed window to rear aspect, bespoke fitted wardrobes with plenty of storage behind, neutral decor, spotlights, central heating radiator, carpeted.
Garden
To the front of the property can be found a low maintenance garden and imprinted double driveway, gated to the side leading to a fantastic rear garden which has been designed to be low maintenance with artificial grass and composite decking ideally for entertaining day and night and fenced around for privacy.
Parking - Driveway
Double imprinted driveway.
For more information about this property, please contact
Price & Co Properties, BL5 on +44 1204 911920 * (local rate)
Disclaimer
Property descriptions and related information displayed on this page, with the exclusion of Running Costs data, are marketing materials provided by Price & Co Properties, and do not constitute property particulars. Please contact Price & Co Properties for full details and further information. The Running Costs data displayed on this page are provided by PrimeLocation to give an indication of potential running costs based on various data sources. PrimeLocation does not warrant or accept any responsibility for the accuracy or completeness of the property descriptions, related information or Running Costs data provided here.


































.png)
