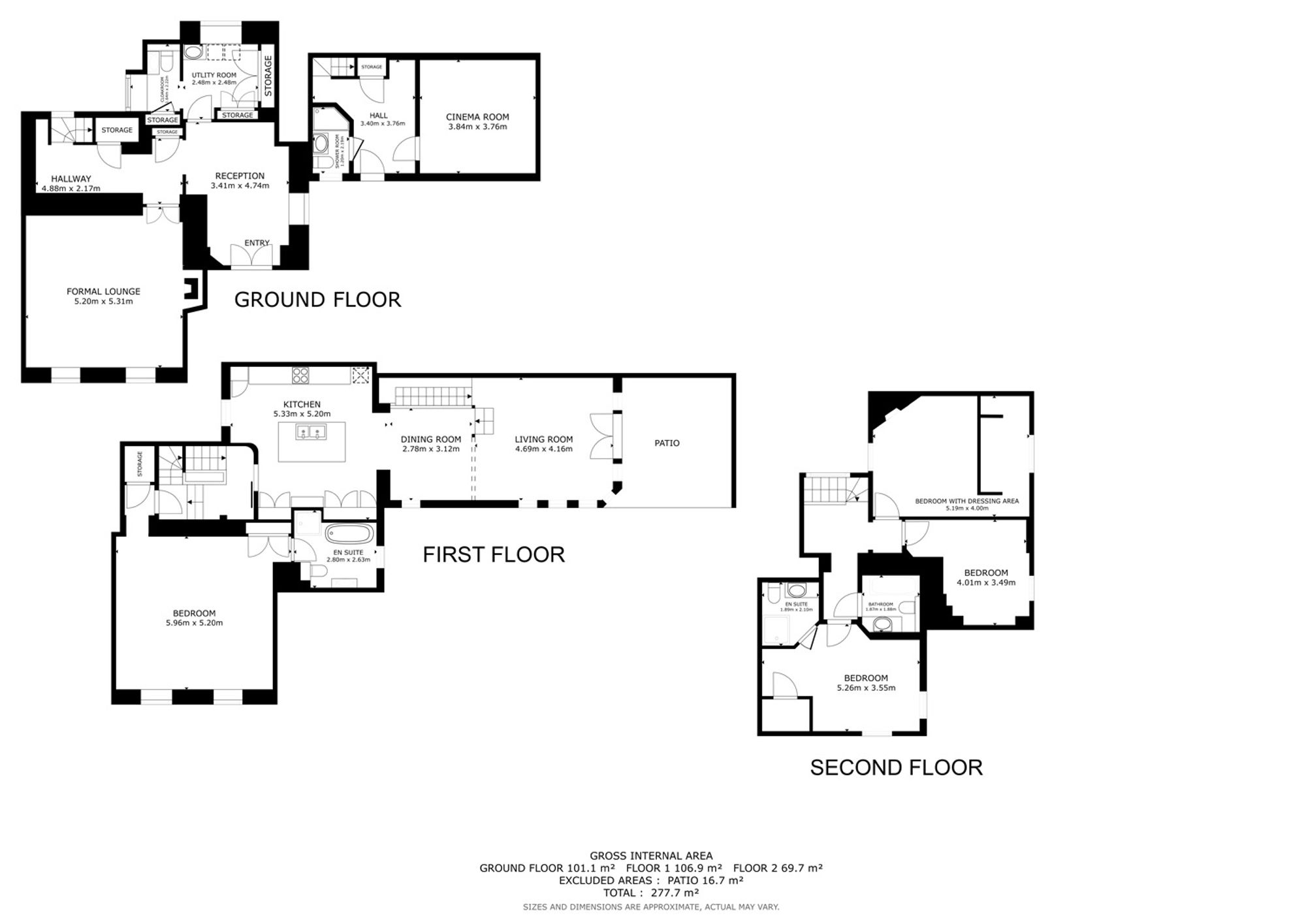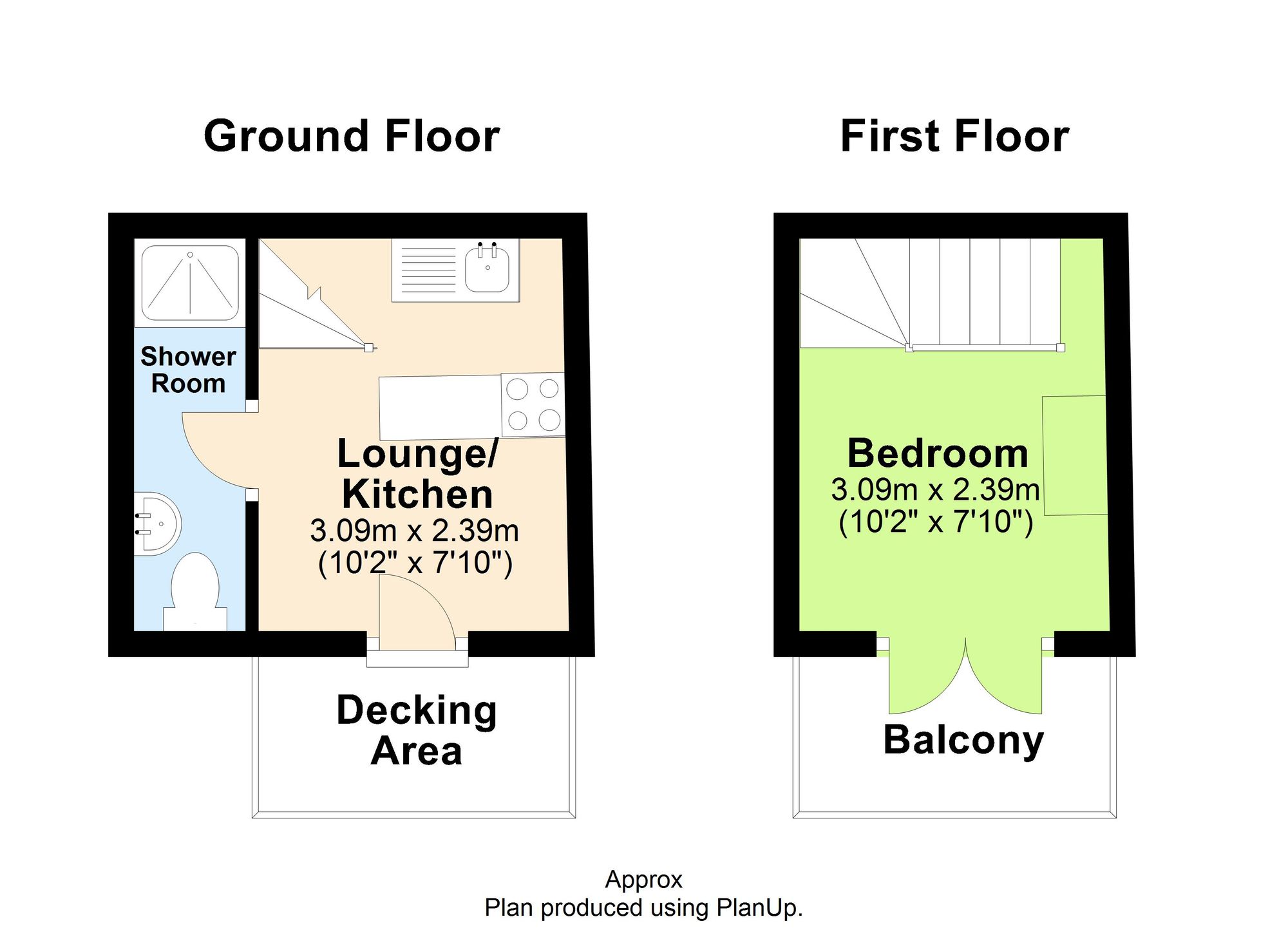Property for sale in Cowick Lane, Exeter EX2
* Calls to this number will be recorded for quality, compliance and training purposes.
Property features
- The major portion of this fine 18th Century part Grade II listed Georgian manor house
- Retains much of the character and charm of the original building that has created adaptable modern living to a very high standard
- Spacious reception hallway with bespoke fitted library unit leading to main living room with feature wood burning stove offering a cosy, comfortable retreat for rest and relaxation
- Bespoke kitchen/breakfast room with ample, high end fitted appliances
- Impressive dining room/second sitting room with access to a fabulous covered area with wood burning stove, ideal for al fresco dining and entertaining
- Four double bedrooms with bedrooms one and two having luxury en suite facilities
- Family bathroom, separate shower room and utility room
- Cinema room with built in surround sound speakers and media unit
- Automated gated access to ample parking and double garage
- Resort style heated swimming pool with beautiful gardens, ideal home office/studio and two storey detached folly with lounge, bathroom and bedroom.
Property description
Standing proudly and forming the major part of an elite select residence, this exceptional 4 bedroom Manor House encapsulates the essence of historic elegance and contemporary luxury living. Nestled within the walls of a distinguished 18th Century Grade II listed Georgian Manor House, this property exudes sophistication and refinement and creates an enviable family home.
Upon entry through the spacious reception hallway, adorned with a bespoke fitted library unit, one is immediately greeted by the timeless allure of the residence. The main living room beckons with a feature wood burning stove, providing a warm and inviting ambience for moments of relaxation and tranquillity. On this level is access to the utility room and downstairs cloakroom/WC.
Stairs rise to the first floor giving access to the most impressive bespoke kitchen/breakfast room and sets the stage for culinary excellence. There is a central island and breakfast bar that creates a sociable area. The kitchen boasts premium appliances such as two Siemens ovens, induction hob, Miele combination microwave and warming drawer, dishwasher, super size fridge and freezer, coffee bar, larder cupboard along with convenient additions of a boiling hot water tap and waste disposal unit. On this level is the spacious main bedroom with fitted wardrobes and a luxury four piece en suite bathroom. Stairs give access to the top floor with three further double bedrooms with the guest room having en suite shower room and a further modern bathroom. The four double bedrooms are a sanctuary of comfort and style.
The kitchen opens up to the impressive dining room for formal gatherings or intimate soiree. Two steps lead to a further sitting room that makes this an inviting sociable area for friends and family. There is a second staircase that gives access to a dedicated cinema room featuring built-in surround sound speakers and media unit, promising a cinematic experience within the comfort of your own home. On this level is a modern shower room and access to the front entrance area.
Outside, Yealm Manor is approached via automated gates leading to an expanse of stone chipped driveway with lawned central feature allowing easy access and exit. A double garage with automated garage door and offers ample parking. A wrought iron gate leading to the covered entrance area with sunken fish pond and water feature. Sweeping steps give access to a spacious BBQ area that leads to the impressive external covered patio with feature wood burning stove ideal for entertaining.
Above the garage and accessible from the garden is a most useful studio, including kitchenette area and shower room ideal for home office, changing room, clinic or versatile working space. A resort-style heated swimming pool is surrounded by meticulously landscaped gardens offering a tranquil oasis for enjoyment. A luxury pool liner and gas boiler has recently been installed. To the side of the pool area is a good sized level lawned garden with rotunda style covered seating area ideal for alfresco dining with light and patio heater. Neatly tucked away is the pump room with recently fitted gas boiler, filtration system and garden shed. A versatile two-storey detached folly with lounge, bathroom, and bedroom adds additional charming accomodation to the property.
This exceptional villa presents a rare opportunity to embrace a lifestyle of sophistication and contemporary comfort within a setting steeped in history and grandeur.
EPC Rating: E
Location
Yealm Manor occupies a most convenient and enviable position readily accessible to Exeter city centre, the M5, A30 to Cornwall, A38 to Plymouth, Dartmoor National Park and the coast. The thriving city of Exeter offers a wide choice of cultural activities with a theatre, museum, art centre and a wealth of good shopping and restaurants. Exeter offers a variety of schools, both primary and secondary, including Exeter School and the main art school whilst Exeter University is recognised as one of the best in the country. Exeter St Davids and Central Station offer regular rail services to London Paddington in just over 2 hours. Exeter airport offers an ever increasing number of domestic and international flights including London City Airport.
Front Garden
A wrought iron gate leads to the covered entrance area with feature sunken fish pond and front door. There are steps that lead to a spacious block paved barbecue area that has access to the covered patio with feature, outside wood burning stove, ideal for entertaining.
Rear Garden
The rear garden boasts a most impressive resort style heated swimming pool that has recently had a new luxury pool liner and gas boiler fitted.
To the side of the pool area is a good size level lawned garden with further covered rotunda style eating area, ideal for al fresco dining with fitted light and patio heater.
There is a path that gives access to the detached two storey folly and comprises of an open plan living area and kitchenette, bathroom and bedroom.
Neatly tucked away is the pump room with gas boiler and filtration system as well as a useful garden shed.
Parking - Driveway
Yealm Manor is approached via double automated gates leading to an expanse of stone chipped driveway with a lawned central feature allowing easy access in and out.
Parking - Double Garage
The large driveway leads to the detached double garage with automated garage door. Above the garage is a most useful studio with kitchenette area and shower room ideal for home office, changing room or clinic.
Property info
For more information about this property, please contact
Absolute Sales & Lettings, TQ1 on +44 1803 268736 * (local rate)
Disclaimer
Property descriptions and related information displayed on this page, with the exclusion of Running Costs data, are marketing materials provided by Absolute Sales & Lettings, and do not constitute property particulars. Please contact Absolute Sales & Lettings for full details and further information. The Running Costs data displayed on this page are provided by PrimeLocation to give an indication of potential running costs based on various data sources. PrimeLocation does not warrant or accept any responsibility for the accuracy or completeness of the property descriptions, related information or Running Costs data provided here.




















































.png)

