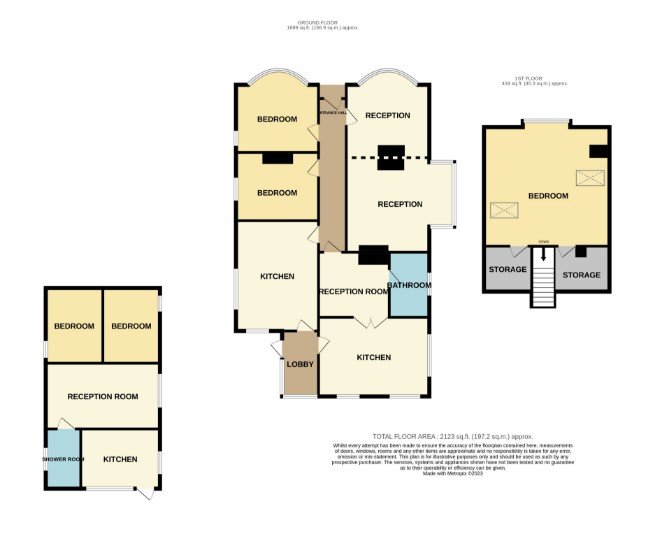Detached house for sale in Woodfield Lane, Romsley B62
* Calls to this number will be recorded for quality, compliance and training purposes.
Property features
- Driveway
- In need of modernisation
- Development Opportunity (STP)
- Generous Land
- View more:
Property description
“wonderful opportunity on woodfield!” This three-bedroom detached property occupies a substantial plot (approximately 1.12 acres) with oodles of potential backing onto Farley Woods, in addition to the detached house the site also currently offers a garage that has been converted into a two-bedroom annexe with a collection of stables and outbuildings.
The main residence briefly comprises of storm porch, entrance hall, two reception rooms, two kitchens, three bedrooms and a family bathroom. The property is in need of modernisation throughout and boasts a tremendous amount of potential subject to the usual conditions for extension and adaptation.
Located in a semi-rural Bell Heath neighbouring the popular villages of Romsley and Belbroughton the site is conveniently situated for transport links being in close proximity of M5 Junction 4 of the national motorway network and a vast array of other local amenities. In catchment for popular and sought-after primary and secondary schools.
Internal and external inspection by appointment only.
Utilities
We are advised by our clients that the property benefits from mains water and electricity connections. Beyond this a private oil tank and septic tank provide heating and sewage.
Storm Porch
Entrance Hall
Reception Room 1 - 7.2m x 3.65m (23'7" x 11'11")
Reception Room - 3.1m x 2.85m (10'2" x 9'4")
Kitchen - 4.8m x 3.6m (15'8" x 11'9")
Rear Kitchen - 4.8m x 3.4m (15'8" x 11'1")
Rear Lobby - 1.6m x 2.9m (5'2" x 9'6")
Bedroom 1 - 3.7m x 3.2m (12'1" x 10'5")
Bedroom 2 - 3.6m x 3m (11'9" x 9'10")
Bathroom - 1.6m x 3m (5'2" x 9'10")
Bedroom 3 - 5.5m x 5.2m (18'0" x 17'0")
Store Room 1 - 2.6m x 2.2m (8'6" x 7'2")
Store Room 2 - 2m x 2.4m (6'6" x 7'10")
Whilst every effort has been made to confirm the validity of measurements and details listed above buyers are advised to physically inspect or else otherwise satisfy themselves as to their accuracy.
Tenure
References to the tenure of a property are based on information supplied by the seller. We are advised that the main property is Freehold.
Property info
For more information about this property, please contact
Under The Hammer, B3 on +44 121 659 0651 * (local rate)
Disclaimer
Property descriptions and related information displayed on this page, with the exclusion of Running Costs data, are marketing materials provided by Under The Hammer, and do not constitute property particulars. Please contact Under The Hammer for full details and further information. The Running Costs data displayed on this page are provided by PrimeLocation to give an indication of potential running costs based on various data sources. PrimeLocation does not warrant or accept any responsibility for the accuracy or completeness of the property descriptions, related information or Running Costs data provided here.



























.png)

