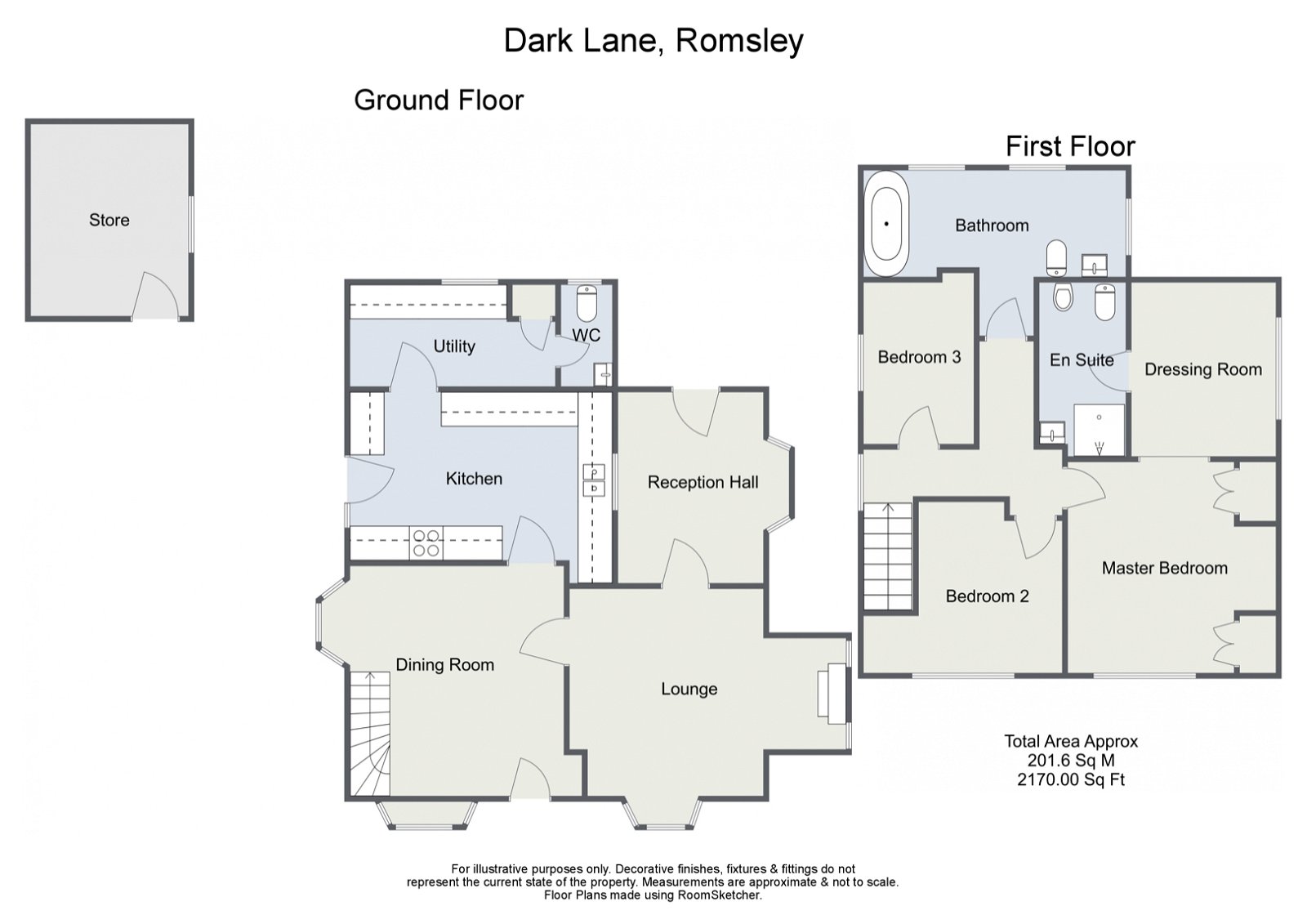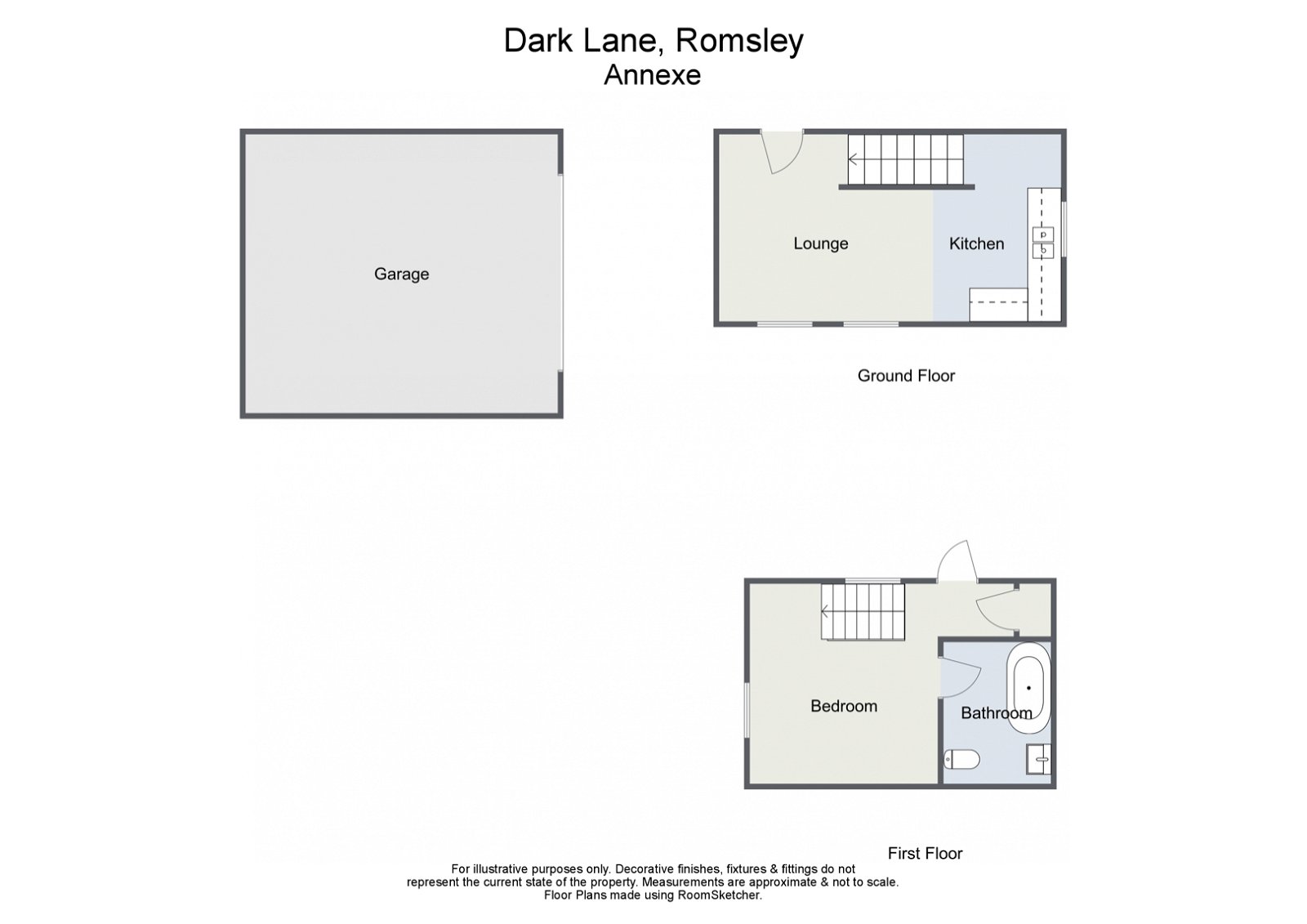Cottage for sale in Dark Lane, Romsley, Halesowen B62
* Calls to this number will be recorded for quality, compliance and training purposes.
Property features
- Master Suite with Dressing Room and En Suite
- Two Further Bedrooms
- Modern Bathroom and Downstairs WC
- Two Reception Rooms
- Attractive Shaker Kitchen
- Separate Utility Room
- Self-Contained One Bedroom Annexe - Ideal for Multi-Generation Living or Rental Income
- Well-Maintained Gardens
- Long Driveway providing Off Road Parking and Access to Detached Double Garage
- Built in mid 1800s with Character Features Throughout
Property description
This charming and characterful three bedroom detached cottage was originally built in mid 1800s, and is offered with an attractive Shaker kitchen, two reception rooms, master suite with dressing room and en suite, landscaped garden, driveway with detached double garage and a self-contained one bedroom annexe - ideal for multi-generation living or rental income, situated in the picturesque village of Romsley, near Halesowen.
The property is approached via a long driveway providing off road parking for several vehicles with access to the detached double garage.
A path through the garden leads up to an attractive porch with a front door leading into the spacious reception hallway with a bay window. From here, a door leads into the lounge with exposed beams, bay window and Inglenook style fire; dining room with dual aspect windows and a bay window; the modern kitchen Shaker kitchen with an external door, ceramic sink and integrated dishwasher, wine chiller, oven, hob and extractor; utility room; and downstairs wc.
Stairs from the dining room lead up to the first floor landing with doors off to; the master bedroom with built-in wardrobes, dressing area and en suite shower room; double bedroom two; bedroom three; and the large modern bathroom.
In addition, the property benefits from having a one bedroom self-contained annexe, ideal for multi-generation living or for rental purposes, briefly comprising; an open plan lounge/kitchen; stairs up to a bedroom with exposed beams and door through to; a modern bathroom with a shower situated over the bath.
Outside, the property enjoys well-maintained gardens mainly laid to lawn with mature shrubs and trees to hedged boundaries and a garden store to the rear of the property.
Positioned within a semi-rural area in the sought-after village of Romsley, the idyllic Waseley Hills Country Park is within close proximity, while the nearby Clent Hills provide endless opportunities for riding, walking and outdoor pursuits. Romsley itself offers a primary school, children's nursery, two public houses, a handful of independent outlets, a handy convenience store and is also within easy access of the M5, M6 and M42 motorways. The nearby towns of Halesowen, Rubery and Bromsgrove offer further amenities.
Room Dimensions:
Reception Hallway
Lounge 4.98m x 4.1m (16'4" x 13'5") max
Kitchen 4.6m x 3.26m (15'1" x 10'8") max
Dining Room 4.04m x 4.36m (13'3" x 14'3") max
Utility 1.78m x 3.59m (5'10" x 11'9")
Downstairs WC
Stairs To First Floor
Master Bedroom 3.7m x 3.65m (12'1" x 11'11")
Dressing Room 2.52m x 3.05m (8'3" x 10'0")
En Suite 3.29m x 1.52m (10'9" x 4'11") max
Bedroom 2 3.74m x 3.08m (12'3" x 10'1") max
Bedroom 3 2.03m x 2.99m (6'7" x 9'9")
Bathroom 4.6m x 2.76m (15'1" x 9'0") max
Annexe:
Lounge / Kitchen 6.15m x 3.56m (20'2" x 11'8")
Stairs To First Floor
Bedroom 3.94m x 3.6m (12'11" x 11'9")
En Suite 2.44m x 2.09m (8'0" x 6'10")
Property info
For more information about this property, please contact
Arden Estates, B45 on +44 121 659 8140 * (local rate)
Disclaimer
Property descriptions and related information displayed on this page, with the exclusion of Running Costs data, are marketing materials provided by Arden Estates, and do not constitute property particulars. Please contact Arden Estates for full details and further information. The Running Costs data displayed on this page are provided by PrimeLocation to give an indication of potential running costs based on various data sources. PrimeLocation does not warrant or accept any responsibility for the accuracy or completeness of the property descriptions, related information or Running Costs data provided here.























































.png)