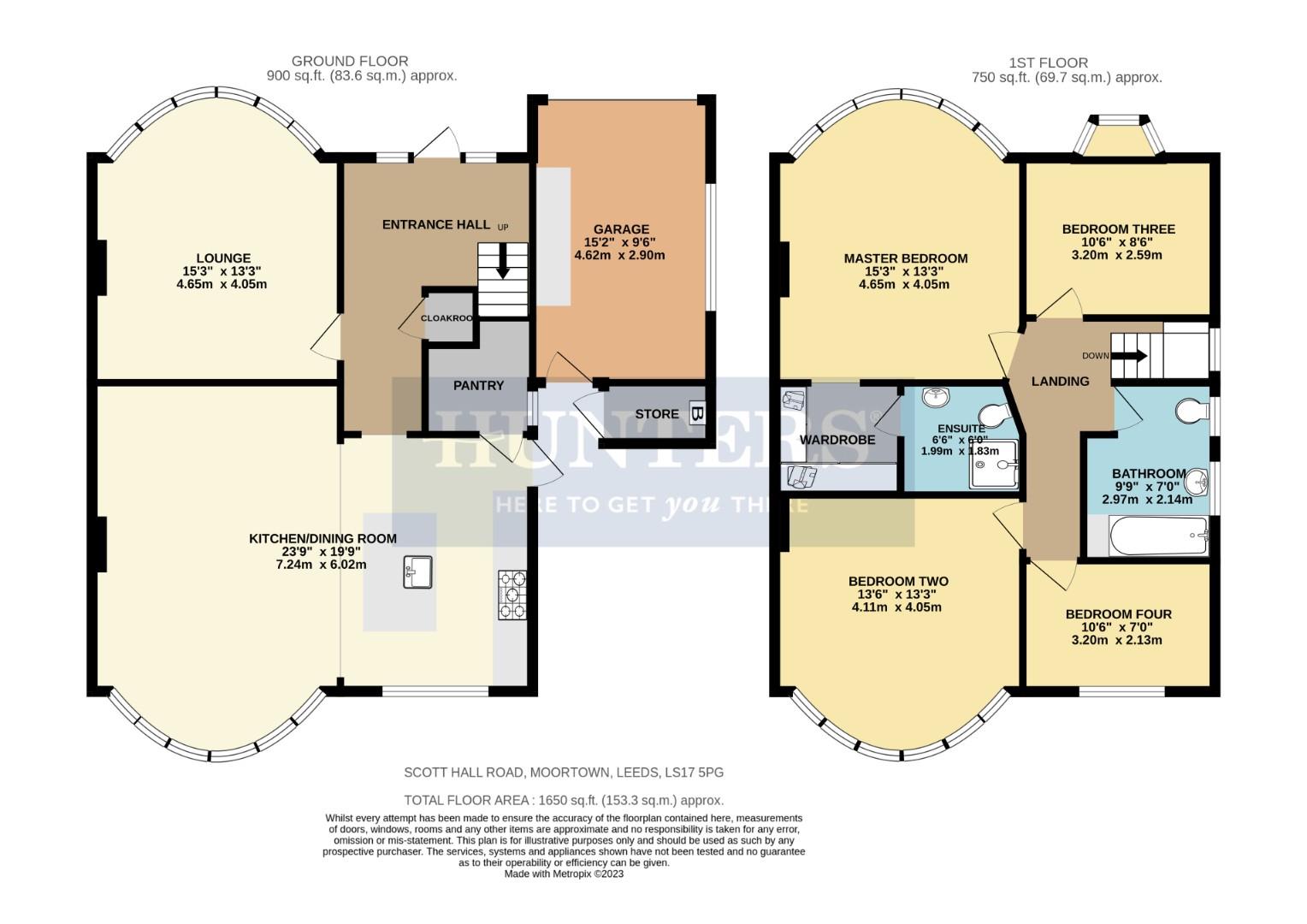Semi-detached house for sale in Scott Hall Road, Leeds LS17
* Calls to this number will be recorded for quality, compliance and training purposes.
Property features
- Magnificent move in ready family home
- Four bedroom semi-detached family house
- Two bathrooms
- Attached garage
- Gardens to all sides
- Driveway
- Open plan kitchen dining room
- Recently renovated to A great standard
- Fantastic corner plot with excellent potential to further extended subject to planning
- No chain
Property description
Magnificent move in ready family home – four bedroom semi-detached family house – two bathrooms – attached garage – gardens to all sides – driveway – open plan kitchen dining room – recently renovated to A great standard - fantastic corner plot with excellent potential to further extended subject to planning – no chain
A magnificent move in ready home, this four bedroom, two bathroom semi-detached, has recently undergone extensive renovations and has massive potential to extend further with the appropriate planning permissions. Located in Moortown, the property is close to good and outstanding primary and secondary schools, bars, restaurants, parks, cafes, shops and transport links to name just some of the great amenities close by. Set in an excellent corner plot, there are gardens to all sides, a driveway and attached garage externally. Internally it briefly comprises; entrance hall, cloak room, lounge, kitchen dining room and pantry on the ground floor. On the first floor is an ensuite master bedroom with walk in wardrobes, house bathroom, landing and three further bedrooms. Energy Rating - D
Magnificent move in ready family home – four bedroom semi-detached family house – two bathrooms – attached garage – gardens to all sides – driveway – open plan kitchen dining room – recently renovated to A great standard - fantastic corner plot with excellent potential to further extended subject to planning – no chain
Entrance Hall (4.65m (max) - 3.12m (max) (15'3" (max) - 10'3" (ma)
Tiled floor with under floor heating, feature glass front door and stairs to the upper level.
Cloak Room (0.91m - 0.84m (3'0" - 2'9"))
Lounge (4.65m (max) - 4.04m (max) (15'3" (max) - 13'3" (ma)
Radiator and bay window overlooking the gardens.
Kitchen Dining Room (7.24m (max) - 6.02m (max) (23'9" (max) - 19'9" (ma)
Central island with break fast bar, sink with hot tap over and dish washer. Five ring gas hob with extractor over, integral microwave, fan oven, plate warmer, quartz work surfaces, quartz splash back and a range of wall and base units. Door to the side, tiled floor with under floor heating and bay window with views over the gardens.
Pantry (2.36m (max) - 1.75m (max) (7'9" (max) - 5'9" (max))
Landing (4.17m (max) - 3.28m (max) (13'8" (max) - 10'9" (ma)
Stairs to the lower level.
Master Bedroom (4.65m (max) - 4.04m (max) (15'3" (max) - 13'3" (ma)
Radiator and bay window over looking the gardens.
Walk In Wardrobe (2.06m - 1.83m (6'9" - 6'0"))
Ensuite (1.98m (max) - 1.83m (max) (6'6" (max) - 6'0" (max))
Fully tiled walls and floor, under floor heating, shower with glass enclosure, wash hand basin with pedestal under, heated towel rail and w/c.
Bedroom Two (4.11m (max) - 4.04m (max) (13'6" (max) - 13'3" (ma)
Radiator and bay window overlooking the gardens.
Bedroom Three (3.20m (max) - 2.59m (max) (10'6" (max) - 8'6" (max)
Radiator and bay window.
Bedroom Four (3.20m (max) - 2.13m (max) (10'6" (max) - 7'0" (max)
Radiator.
Bathroom (2.97m (max) - 2.13m (max) (9'9" (max) - 7'0" (max))
Tiled floor and half tiled walls, under floor heating, pane bath with shower over, built in storage, heated towel rail, wash hand basin and w/c.
Driveway
With parking for several vehicles.
Garage (4.57m-0.61m (max) - 2.90m (max) (15-2" (max) - 9'6)
Folding across doors, power, lights and plumbing for washing machine and dryer.
Outdoor Strage (1.75m - 0.99m (5'9" - 3'3"))
Housing the boiler.
Gardens
Grassed lawns, mature hedges, plants, bushes, trees and patio areas.
Property info
For more information about this property, please contact
Hunters - North Leeds, LS8 on +44 113 482 9420 * (local rate)
Disclaimer
Property descriptions and related information displayed on this page, with the exclusion of Running Costs data, are marketing materials provided by Hunters - North Leeds, and do not constitute property particulars. Please contact Hunters - North Leeds for full details and further information. The Running Costs data displayed on this page are provided by PrimeLocation to give an indication of potential running costs based on various data sources. PrimeLocation does not warrant or accept any responsibility for the accuracy or completeness of the property descriptions, related information or Running Costs data provided here.































.png)
