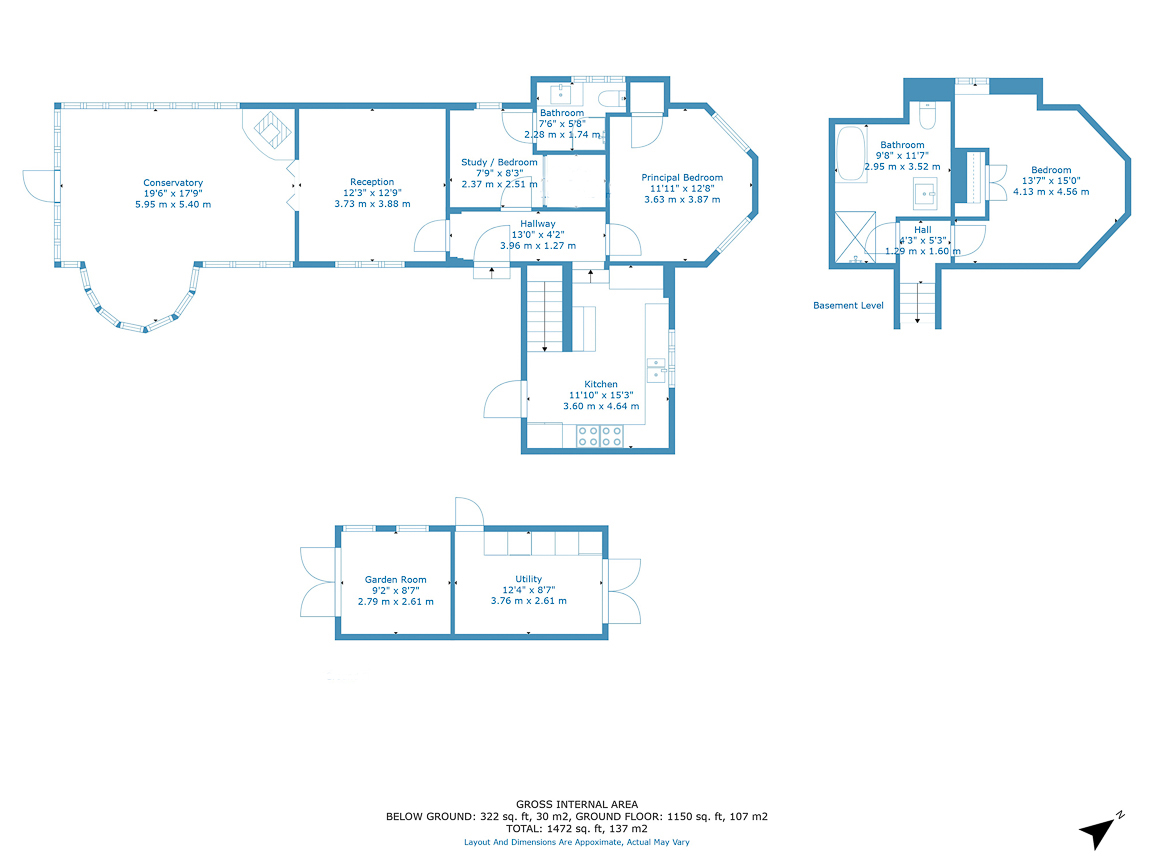Bungalow for sale in Sudbury Road, Halstead, Essex CO9
* Calls to this number will be recorded for quality, compliance and training purposes.
Property features
- 0.6 acre plot
- 1.5 miles from Halstead
- Beautiful gardens
- Grade II listed gate house
- Large driveway for several cars
- Three bedrooms
- Two bathrooms
- Unique accommodation
- Workshop/Art Studio
Property description
A grade II listed former gate house with a mature 0.6 acre plot and a short distance from Halstead High Street.
Ashford Lodge Gate House started life as the gate house to the impressive Ashford Lodge estate, a fine country house located 1.5 miles from Halstead High Street.
Built in 1840 to serve as a gate house and has been sympathetically improved in recent years creating a quaint cottage with a flexible layout. The entrance hall is accessed to the side of the dwelling and leads through to a spacious dining room. Through the dining room is the impressive living room, a splendid space to enjoy views of the gardens. The kitchen is across the hall and features a range of units with granite worksurface over.
There are two bedrooms on the entrance floor, one being a double bedroom with a bay recess and fitted wardrobes and the other is a single bedroom with a beautifully refitted en-suite shower. Bedroom two can also be used as an office.
A unique feature to the gate house is basement level where additional accommodation has been created. A full ventilation system has been installed to circulate air around the basement creating a pleasant environment. Two rooms are situated on this level, a bedroom with window, fitted wardrobe and flagstone flooring and a stunning wet room fitted with a quality suite including a bath.
The gardens at Ashford Lodge Gate House provide a lovely place to relax. Mature hedging creates excellent screening from Sudbury Road with mature trees including Scots Pines forming the opposite boundary. A large patio terrace links the kitchen to the living room and the present owners have a covered pergola with a seating area underneath. A timber outbuilding divided into a workshop and art studio and there is a five bar gate opening from the large shingled drive to an area for additional parking. The remainder of the garden is laid to lawn with a green house and former ‘band stand’ feature which would make a lovely rear patio area.<br /><br /><br/><b>Location</b><br/><br/>Halstead is a bustling market town dating back to the 14th century with a population of approx. 11,000. It has a thriving high street offering a good range of leisure facilities, both independent and well known stores, boutiques, numerous restaurants and several pubs. It has one community primary school, two Church led primary schools, a secondary school (Ramsey Academy) and Hedingham School which is approx 4 miles away. For the commuter there are railway stations located in Sudbury, to the North and Braintree to the South, stansted airport is also approximately 25 miles away, plus links to both the A12 and A120.
Halstead is also a popular area for visitors and tourists, being on the Essex/Suffolk border and positioned along the Colne Valley for scenic surrounding countryside. There are many quaint villages surrounding the Town, straddling both Counties.
Entrance Hall
13' 0" x 4' 2" (3.96m x 1.27m)
Living Room/Conservatory
19' 6" x 17' 9" (5.94m x 5.41m)
Kitchen
11' 10" x 15' 3" (3.61m x 4.65m)
Dining Room
12' 3" x 12' 9" (3.73m x 3.89m)
Principal Bedroom
11' 11" x 12' 8" (3.63m x 3.86m)
Study/Bedroom
7' 9" x 8' 3" (2.36m x 2.51m)
En-Suite Shower Room
7' 6" x 5' 8" (2.29m x 1.73m)
Basement Level Hallway
4' 3" x 5' 3" (1.30m x 1.60m)
Basement Level Bedroom
13' 7" x 15' 0" (4.14m x 4.57m)
Basement Level Bathroom
9' 8" x 11' 7" (2.95m x 3.53m)
Garden Room
9' 2" x 8' 7" (2.79m x 2.62m)
Utility
12' 4" x 8' 7" (3.76m x 2.62m)
Agents Note
Please note this property is a listed building meaning it is of local or national historical interest. It is important to understand that there may be restrictions on what works can be carried out on the property and listed building consent may be required. There are many mis-understandings surrounding listed buildings therefore we would advise visiting for more information.
Property info
For more information about this property, please contact
Heritage, CO6 on +44 1376 816388 * (local rate)
Disclaimer
Property descriptions and related information displayed on this page, with the exclusion of Running Costs data, are marketing materials provided by Heritage, and do not constitute property particulars. Please contact Heritage for full details and further information. The Running Costs data displayed on this page are provided by PrimeLocation to give an indication of potential running costs based on various data sources. PrimeLocation does not warrant or accept any responsibility for the accuracy or completeness of the property descriptions, related information or Running Costs data provided here.






























.png)
