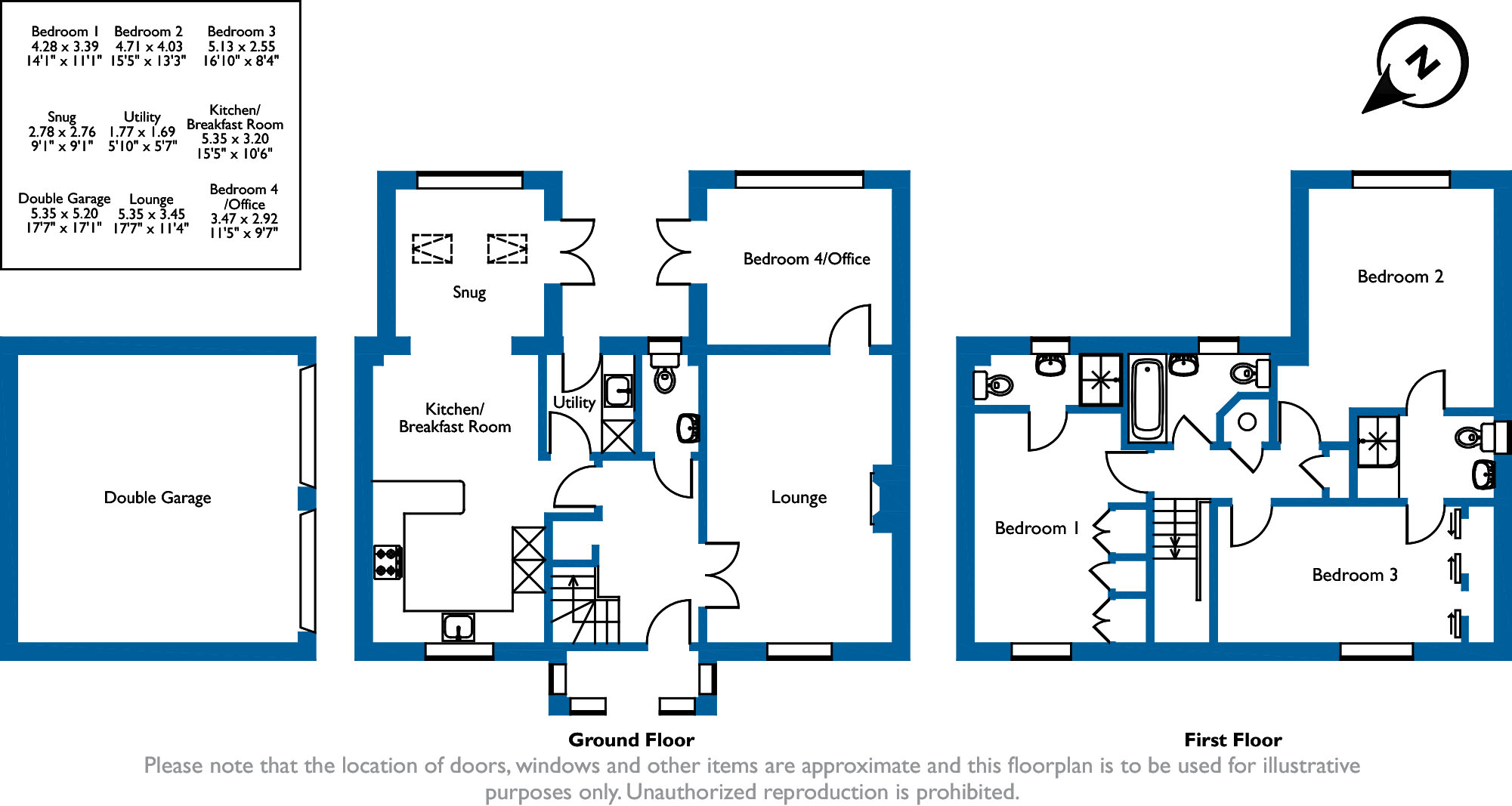Detached house for sale in Gainsborough Road, Black Notley, Essex CM77
* Calls to this number will be recorded for quality, compliance and training purposes.
Property features
- 3 bathrooms
- 3 reception areas
- 3/4 bedrooms
- Detached house
- Double garage
- Gated drive with parking for several cars
- Kitchen breakfast room
- Landscaped garden
- No onward chain
Property description
An extended detached house being sold with no onward chain and featuring a gated driveway for several cars, double garage and landscaped garden. The property is located in a small village just outside Braintree and within 1 mile of a train station.
Located on a popular development within the small village of Black Notley, is this attractive detached house. The property has been sympathetically extended over recent years creating a spacious family home with a flexible layout.
Upon arriving at the property, your are greeted by an open porch that leads through to the central hall. The ground floor has the perfect layout with a selection of reception rooms. A spacious living room includes a working fireplace and leads through to a versatile room currently an office and could be used as a 4th bedroom. Across the hall is the kitchen breakfast room, a good sized room fitted with an extensive range of quality kitchen units complimented by a stone work surface and breakfast bar. There is plenty of space for a dining table and an extension has creating a pleasant family room with French doors out to the rear garden. There is a utility room with fitted storage and a downstairs cloakroom.
The first floor has also been extended and now features three large double bedrooms. Bedroom 1 and 3 have access to a ‘Jack & Jill’ en-suite fitted with a modern suite whilst bedroom 2, a large double with wardrobes has use of an en-suite with shower. The family bathroom has been upgraded in recent years and includes a shower above bath.
A unique feature to this property is the size of the driveway, secured behind electrically operated gates and offering space for multiple vehicles including a motor home if required. The driveway runs to the side of the property and opens to the rear garden and in front of the double garage. The garden is a generous size and has been landscaped creating an easy maintenance area to enjoy. A patio leads from the rear of the house and onto an astro turfed lawn. A decked area under a pergola is situated at the rear and is the perfect place to unwind and enjoy the garden.<br /><br /><br/><b>Location</b><br/><br/>Black Notley is a small village just outside Braintree. The village has plenty of character and a range of amenities including a train station (Cressing), pub, village hall and playing fields.
Braintree is a short distance and retains a good collection of historic buildings, including the listed timber-framed properties in the conservation area in the town centre.
For commuters the town has a direct connection to London Liverpool Street, taking around one hour and is approx. 12 miles to Stansted Airport and the M11.
Close by there are plenty of opportunities for walks and riding and of particular note is the nearby Great Notley Country Park which covers some 100 acres of open space.
A variety of activities and events are held throughout the year. Families can picnic or fly kites or, for the more energetic, there is an all-weather, multi-activity, floodlit pitch and two grass football pitches. There's also an excellent visitor centre, housed in the award-winning Discovery Centre.
The region boasts a significant number of secondary and primary schools as well as colleges and nurseries. There are well-renowned private schools within easy reach and some of the country’s leading grammar schools in Colchester and Chelmsford.
Entrance Hall
Lounge
17' 7" x 11' 4" (5.36m x 3.45m)
Office / Bedroom 4
11' 5" x 9' 7" (3.48m x 2.92m)
Kitchen Breakfast Room
15' 5" x 10' 6" (4.70m x 3.20m)
Snug
9' 1" x 9' 1" (2.77m x 2.77m)
Cloakroom
First Floor Landing
Utility Room
5' 10" x 5' 7" (1.78m x 1.70m)
Bedroom 1
14' 1" x 11' 1" (4.29m x 3.38m)
En-Suite
Jack & Jill En-Suite
Bedroom 2
15' 5" x 13' 3" (4.70m x 4.04m)
Bedroom 3
Family Bathroom
Double Garage
17' 7" x 17' 1" (5.36m x 5.21m)
Property info
For more information about this property, please contact
Heritage, CO6 on +44 1376 816388 * (local rate)
Disclaimer
Property descriptions and related information displayed on this page, with the exclusion of Running Costs data, are marketing materials provided by Heritage, and do not constitute property particulars. Please contact Heritage for full details and further information. The Running Costs data displayed on this page are provided by PrimeLocation to give an indication of potential running costs based on various data sources. PrimeLocation does not warrant or accept any responsibility for the accuracy or completeness of the property descriptions, related information or Running Costs data provided here.





























.png)
