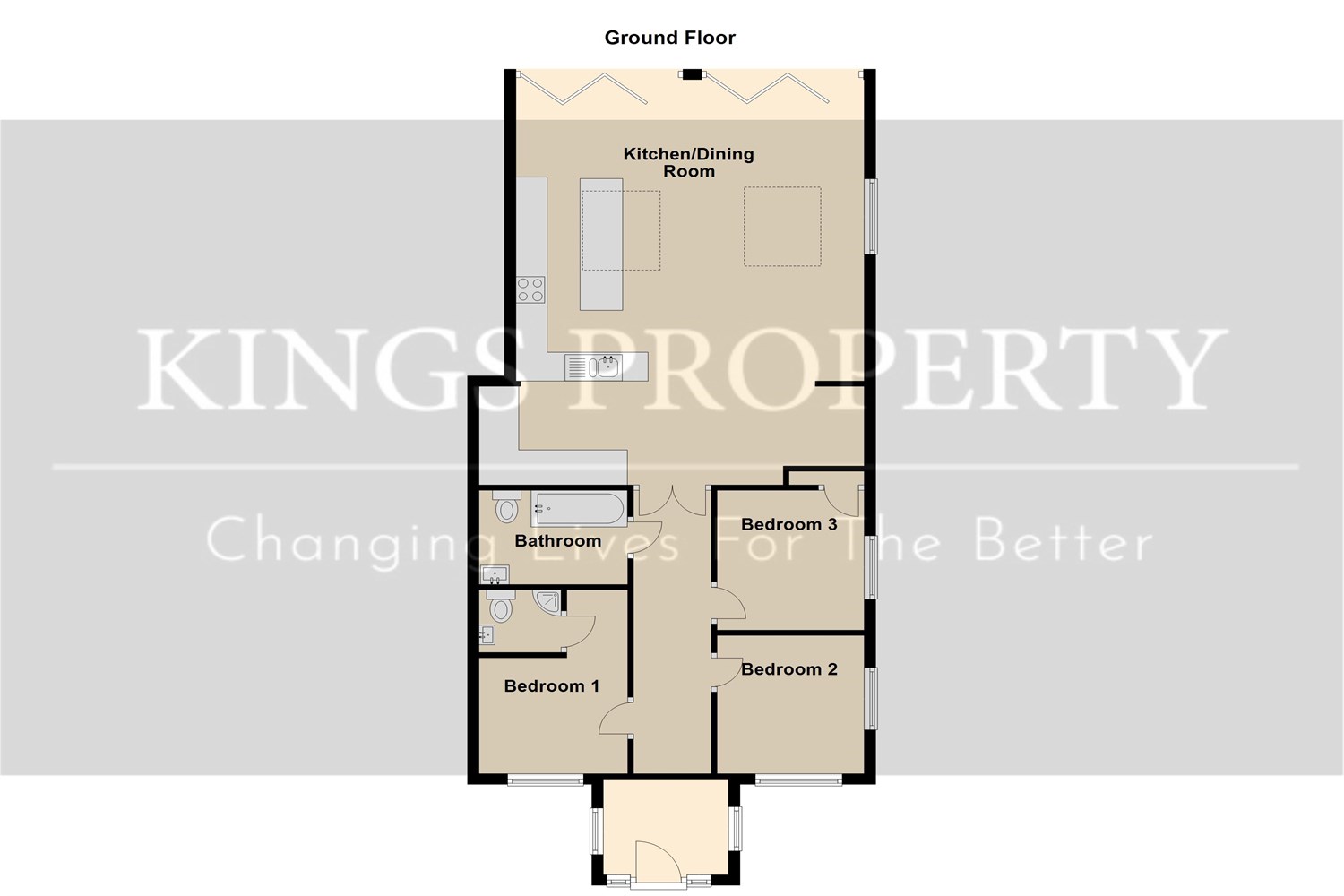Bungalow for sale in Clare Road, Braintree CM7
* Calls to this number will be recorded for quality, compliance and training purposes.
Property features
- Council Tax Band C
- Garden
- Parking
Property description
Accommodation Comprises
Composite door with leaded light side panels into:-
Entrance Porch
Dual aspect Double glazed panel window to side and obscure glazed window to side, recess ceiling lighting.
Open Plan Kitchen/ Dining/ Family Room 7.7m (25'3) x 6.76m (22'2)
Two sets of bi fold doors, two lantern light windows, with ambient lighting within the window reveal - recess ceiling lighting, feature island, with pendent lighting above, double built in ovens, 5 ring gas hob, stainless steel splash back, extractor over, built in dish washer, washing machine, one and quarter bowl sink, tiled splash backs, wood laminate flooring wall and base units, access to loft, alcove with fitted shelving. Brushed chrome sockets and light switches.
Bedroom 1 5.38m (17'8) x 2.95m (9'8)
Double glazed window to side, radiator under, door to:-
En Suite Shower Room
Fully tiled with galaxy granite style floor tiles, suite comprising concealed WC, wash hand basin, corner shower with double glass shower enclosure and drench head shower with riser rail. Chrome heated towel rail.
Bedroom 2 3.02m (9'11) x 3.05m (10')
Dual aspect double glazed window to side and front and radiator.
Bedroom 3 3.63m (11'11) x 2.95m (9'8)
Double glazed window to side, door to cupboard with shelving.
Bathroom
Bathroom concealed toilet, wall mounted sink, wall mounted mirror sensor, heated towel rail, bath, built in alcove and shelving.
Garden
Commencing with a patio, raised beds, outside lighting, side access and gate to rear, remainder will be laid to lawn. Retained by fencing and feature brick walling.
Outbuilding
Double glazed window to rear, lantern window, Independent consumer unit, wood laminate flooring.
Carport Driveway Parking
Carport outside lighting with resin driveway storage space to rear.
Disclaimer: These particulars do not nor constitute part of, an offer of contract. All descriptions, dimensions, reference to condition necessary permissions for use and occupation and other details contained herein are for general guidance only and prospective purchasers should not rely on them as statements or representation of fact and satisfy themselves as to their accuracy. Kings Property employees or representatives do not have any authority to make or give any representation or warranty or enter into any contract in relation to the property.
For more information about this property, please contact
Kings Property, CM7 on +44 1376 816985 * (local rate)
Disclaimer
Property descriptions and related information displayed on this page, with the exclusion of Running Costs data, are marketing materials provided by Kings Property, and do not constitute property particulars. Please contact Kings Property for full details and further information. The Running Costs data displayed on this page are provided by PrimeLocation to give an indication of potential running costs based on various data sources. PrimeLocation does not warrant or accept any responsibility for the accuracy or completeness of the property descriptions, related information or Running Costs data provided here.






















.png)

