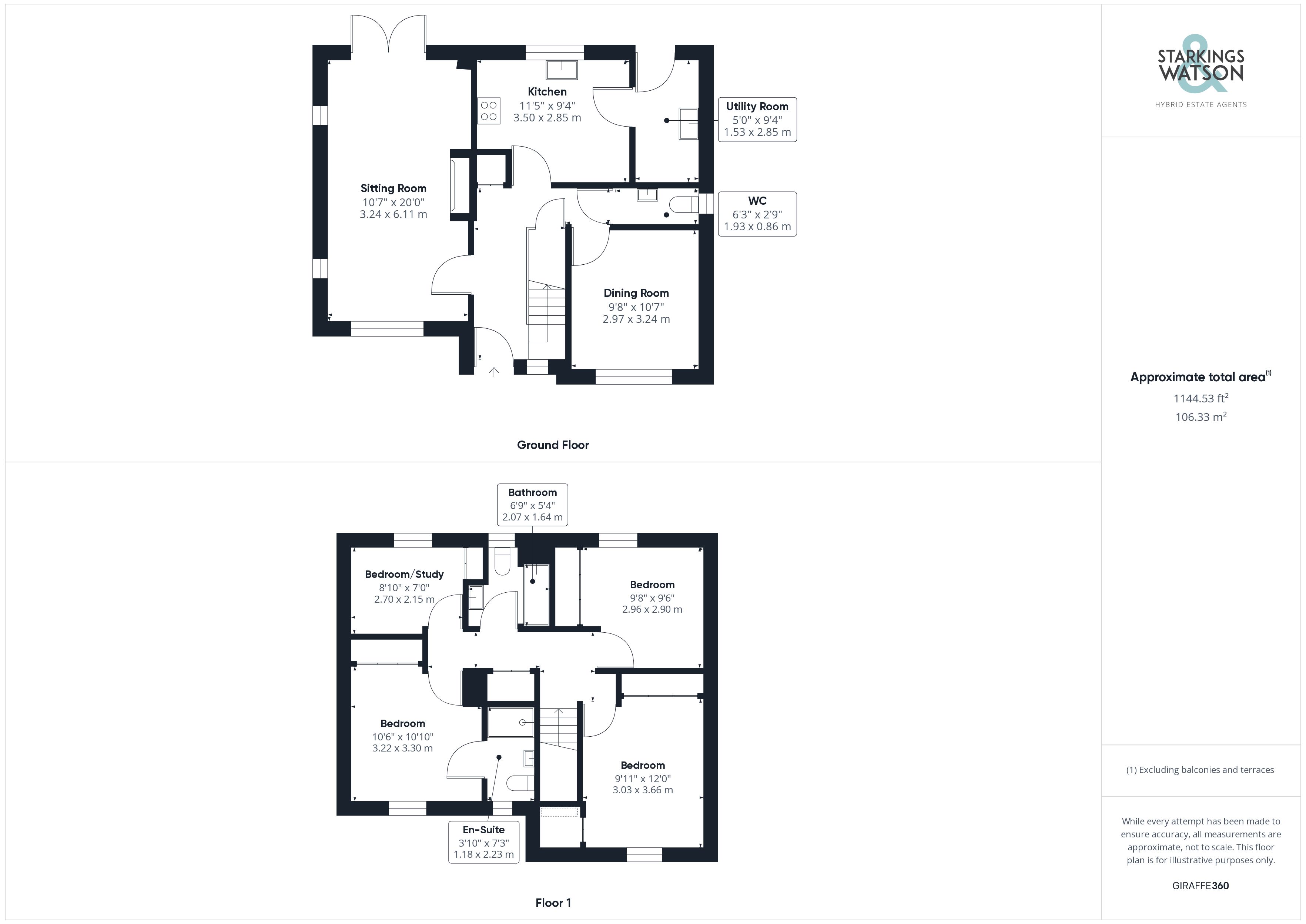Detached house for sale in Honeysuckle Drive, Dereham NR20
* Calls to this number will be recorded for quality, compliance and training purposes.
Property features
- No Chain!
- Detached Family Home
- Potential to Modernise & Personalise
- Underfloor Heating to Ground Floor
- Hall Entrance with W.C
- Two Reception Rooms
- Kitchen & Separate Utility Room
- Four Bedrooms
Property description
No chain. This norfolk homes built detached property enjoys a prominent position with a detached garage and enclosed gardens. The property is ready to be personalised, using the spacious rooms, underfloor heating to the ground floor and the benefit of built-in wardrobes in all bedrooms, allowing you to maximise the space. The overall accommodation comprises a hall entrance, 20' sitting room with french doors to rear, 11' kitchen with separate utility room which could be opened up to a larger room, W.C and 10' dining room. Upstairs, four bedrooms lead off the landing, with an en suite to the main bedroom and further family bathroom. Ready to update and modernise, the property is presented in move-in condition, allowing a buyer to take the property to the next level.
In summary no chain. This norfolk homes built detached property enjoys a prominent position with a detached garage and enclosed gardens. The property is ready to be personalised, using the spacious rooms, underfloor heating to the ground floor and the benefit of built-in wardrobes in all bedrooms, allowing you to maximise the space. The overall accommodation comprises a hall entrance, 20' sitting room with french doors to rear, 11' kitchen with separate utility room which could be opened up to a larger room, W.C and 10' dining room. Upstairs, four bedrooms lead off the landing, with an en suite to the main bedroom and further family bathroom. Ready to update and modernise, the property is presented in move-in condition, allowing a buyer to take the property to the next level.
Setting the scene Fronting Honeysuckle Drive, a low level brick wall and wrought iron fencing encloses the frontage, with an easy to maintain garden. The adjacent cul-de-sac leads to the double driveway and double garage, where parking is provided and gated access leads to the garden.
The grand tour The front uPVC double glazed door takes you straight into a tiled hall entrance, with under floor heating, stairs to the first floor landing, and two useful built-in storage cupboards. The main sitting room is to your left, centred on a feature fire place, with windows to front and side, along with French doors to rear. Carpeted and finished with underfloor heating, this spacious room is perfect for family living. The kitchen sits to the rear of the property, with a modern range of wall and base level units, tiled splash backs, and space for a Range style gas cooker which sits under and extractor fan. There is room for a dining table, with an integrated dishwasher and tiled floor with under floor heating. The adjacent utility room can be open planned to make the room larger, or as per the current layout, used to conceal general white goods, the wall mounted gas fired central heating boiler and rear access door. The W.C leads off the hall, completed with a white two piece suite including storage under the sink unit. The second reception room is used as a dining room, but could be a family room or study, with fitted carpet and under floor heating in place. Upstairs, an airing cupboard and loft access hatch lead off, with doors to the four bedrooms. Each bedroom is finished with a built-in wardrobe with mirrored doors, along with double glazing and fitted carpet. The main bedroom leads to an en suite where a three piece suite with a double shower and tiled splash backs can be found. The family bathroom includes a mixer shower tap over the bath, tiled splash backs and storage under the sink unit.
The great outdoors Heading outside, the rear garden is mainly walled, and fenced to one side. Laid to lawn with various mature hedging and shrubbery, the garden includes a patio area which sweeps across the width of the property. Gated access leads to the rear, with a useful side access door into the double garage, with twin up and over doors to front, storage above, power and lighting.
Out & about The market town of Dereham offers easy access onto the A47, and a wide range of amenities within walking distance including shops, infant and junior school, public house and sport and leisure activities. There is a regular bus service to Dereham which is about one and a half miles away. Dereham town itself boasts many sport and leisure activities including a Sports and Leisure Centre, which incorporates a full gymnasium, modern pool and indoor bowls.
Find us Postcode : NR20 3TT
What3Words : ///lungs.cadet.shakes
virtual tour View our virtual tour for a full 360 degree of the interior of the property.
Agents note Potential buyers should be aware the land opposite the property was granted planning permission in 2019 for the erection of 4 dwelling houses.
Property info
For more information about this property, please contact
Starkings & Watson, NR14 on +44 330 038 8243 * (local rate)
Disclaimer
Property descriptions and related information displayed on this page, with the exclusion of Running Costs data, are marketing materials provided by Starkings & Watson, and do not constitute property particulars. Please contact Starkings & Watson for full details and further information. The Running Costs data displayed on this page are provided by PrimeLocation to give an indication of potential running costs based on various data sources. PrimeLocation does not warrant or accept any responsibility for the accuracy or completeness of the property descriptions, related information or Running Costs data provided here.

































.png)

