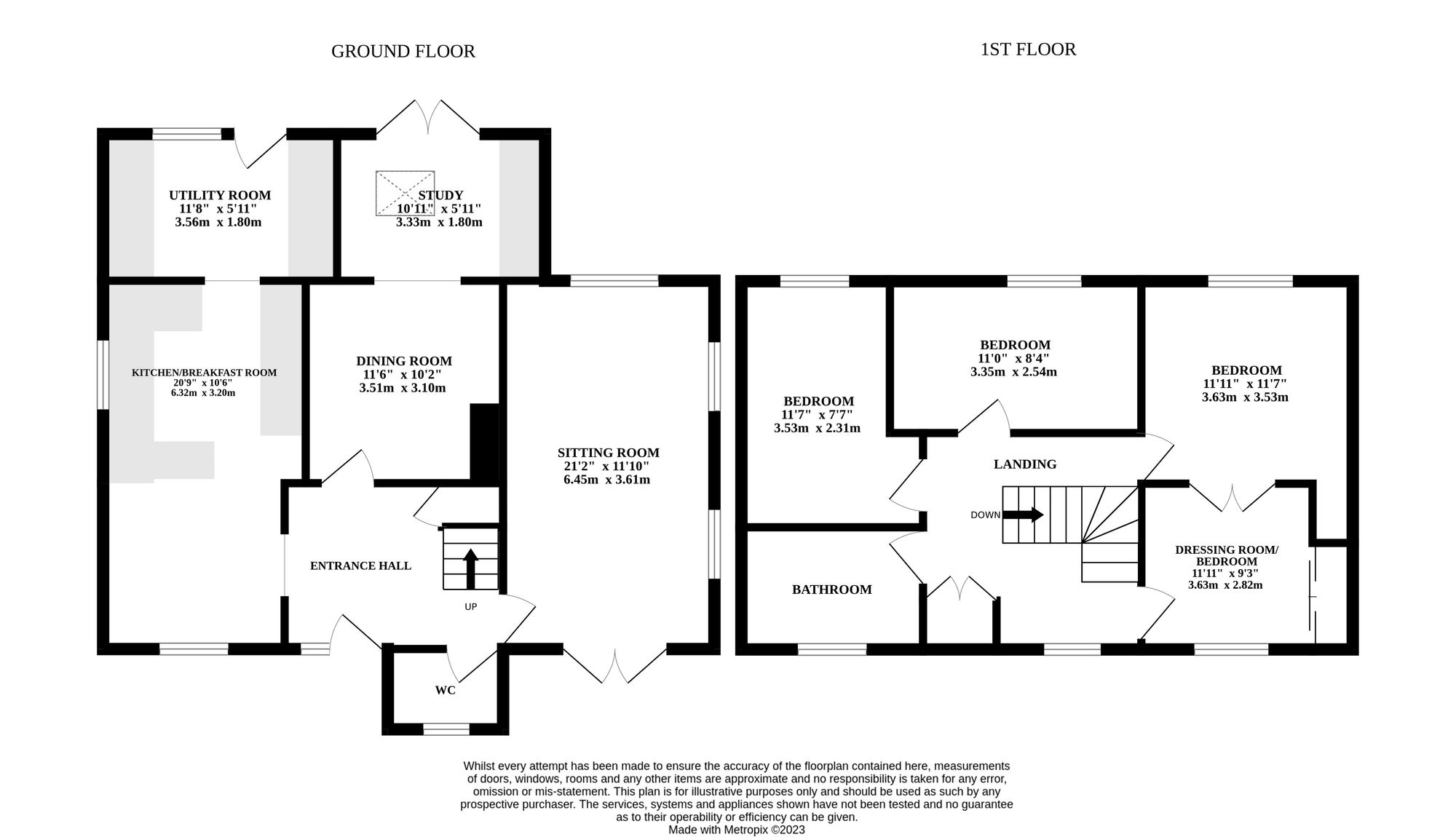Detached house for sale in Commercial Road, Dereham NR19
* Calls to this number will be recorded for quality, compliance and training purposes.
Property features
- Three bedroom detached property with potential for A fourth bedroom
- Open plan kitchen and breakfast room
- Ideal for those who work from home
- Single garage
- Ample off road parking to the front
- Gas central heating
- Perfect for those with A large or growing family
- Dereham, NR19
- Easy access to dereham amenities
- Cosy living area
Property description
Welcome to this charming detached property in the heart of Dereham. The ground floor invites you to a modern open-plan kitchen, a practical utility room and a comfortable living area, complemented by a dedicated dining room and study space for added convenience. Upstairs, three generously sized bedrooms, including a master suite with a dressing room, provide luxurious retreats, while the stylish bathroom adds a touch of luxury. Outside, the wrap-around gardens, highlighted by an acacia tree, offer both seclusion and versatile spaces for outdoor enjoyment, making this home a perfect blend of convenience and beauty.
Location
Within walking distance to the town centre, this property is in a great location within Dereham. There are supermarkets and a pub close by, as well as having more amenities within the town centre, including more shops, pharmacies, doctor's surgery, dentists, cinema, bowling alley and leisure centre, as well as pubs and restaurants, and schools for all ages. There is easy access to the A47, and is on the edge of the town giving it a quieter feel whilst having amenities on your doorstep.
The property
Welcome to this well presented property in the heart of Dereham. Although situated on Commercial Road it is set back from the main road up a private drive shared with three other properties. This location provides all the benefits of being a short walk from the town centre, schools and park whilst also being very quiet and secluded. The ground floor consists of a large hallway and open plan kitchen-diner with a separate utility room, offering an abundance of storage space. There is also an additional dining room with office area that has double glazed French doors to the fully enclosed rear garden.
There is a convenient WC off the hallway and then a large living room with an open fire for those cold winter evenings with double French doors leading to the front garden which is fully enclosed. All of downstairs has hard floors comprising of engineered oak in the living areas and ceramic floor tiles in the kitchen and utility. Upstairs, there are three sizeable bedrooms, the master suite offering an adjoined dressing room that provides potential for a fourth bedroom, and a good size family bathroom recently refurbished, separate airing cupboard. The gardens wrap around the house and provide a wealth of space for social gatherings. There is a single detached garage, and also plenty of parking space. The space this house has to offer and its proximity to amenities within the town make it one you really won’t want to miss out on! To take into account this houses full uniqueness and potential a viewing is a necessity.
Agents note
We understand this property will be sold freehold connected to all mains services.
Council tax band - D
EPC Rating: C
Disclaimer
Minors and Brady, along with their representatives, are not authorized to provide assurances about the property, whether on their own behalf or on behalf of their client. We do not take responsibility for any statements made in these particulars, which do not constitute part of any offer or contract. It is recommended to verify leasehold charges provided by the seller through legal representation. All mentioned areas, measurements, and distances are approximate, and the information provided, including text, photographs, and plans, serves as guidance and may not cover all aspects comprehensively. It should not be assumed that the property has all necessary planning, building regulations, or other consents. Services, equipment, and facilities have not been tested by Minors and Brady, and prospective purchasers are advised to verify the information to their satisfaction through inspection or other means.
For more information about this property, please contact
Minors & Brady, NR19 on +44 1362 357368 * (local rate)
Disclaimer
Property descriptions and related information displayed on this page, with the exclusion of Running Costs data, are marketing materials provided by Minors & Brady, and do not constitute property particulars. Please contact Minors & Brady for full details and further information. The Running Costs data displayed on this page are provided by PrimeLocation to give an indication of potential running costs based on various data sources. PrimeLocation does not warrant or accept any responsibility for the accuracy or completeness of the property descriptions, related information or Running Costs data provided here.













































.png)
