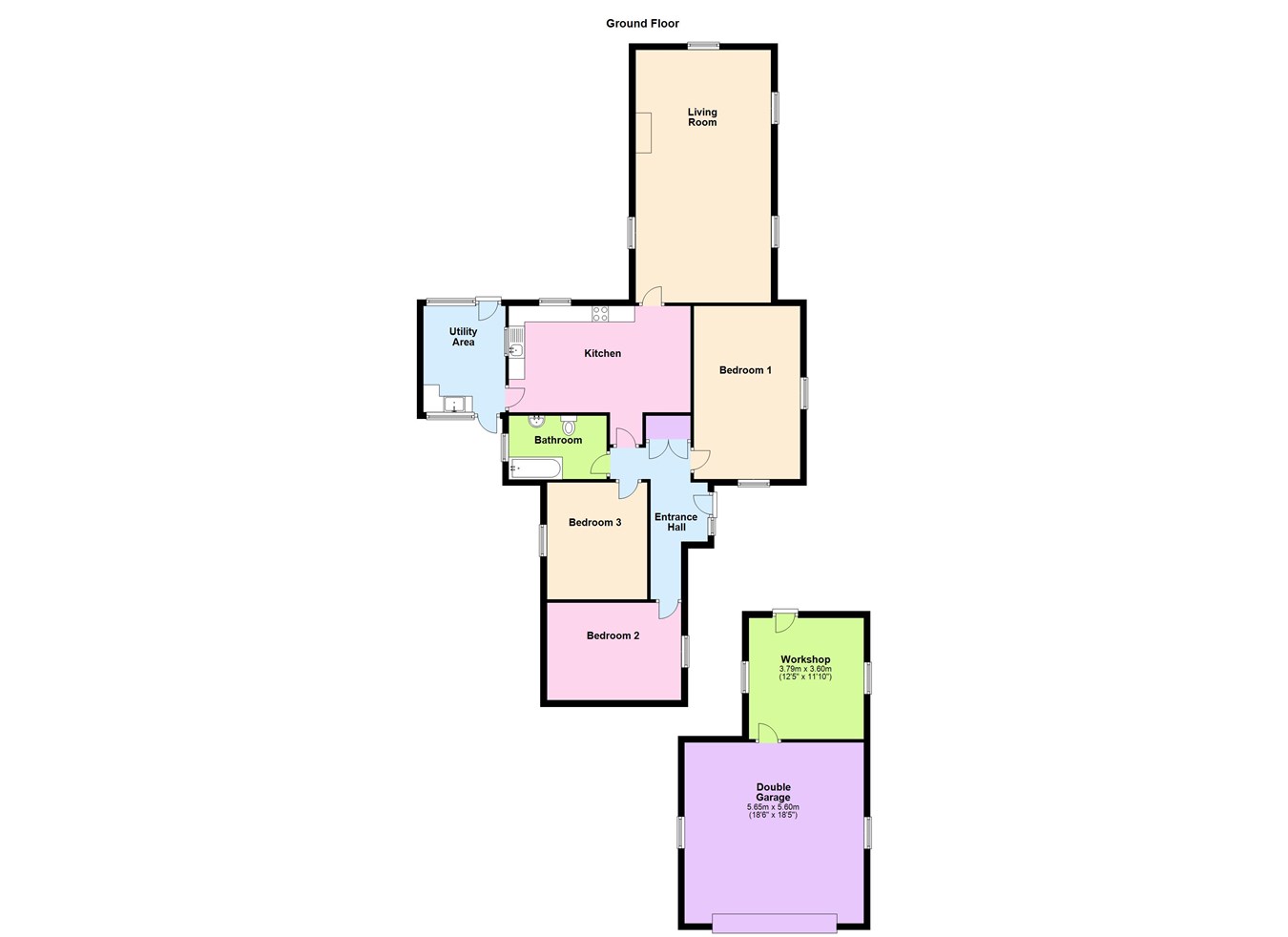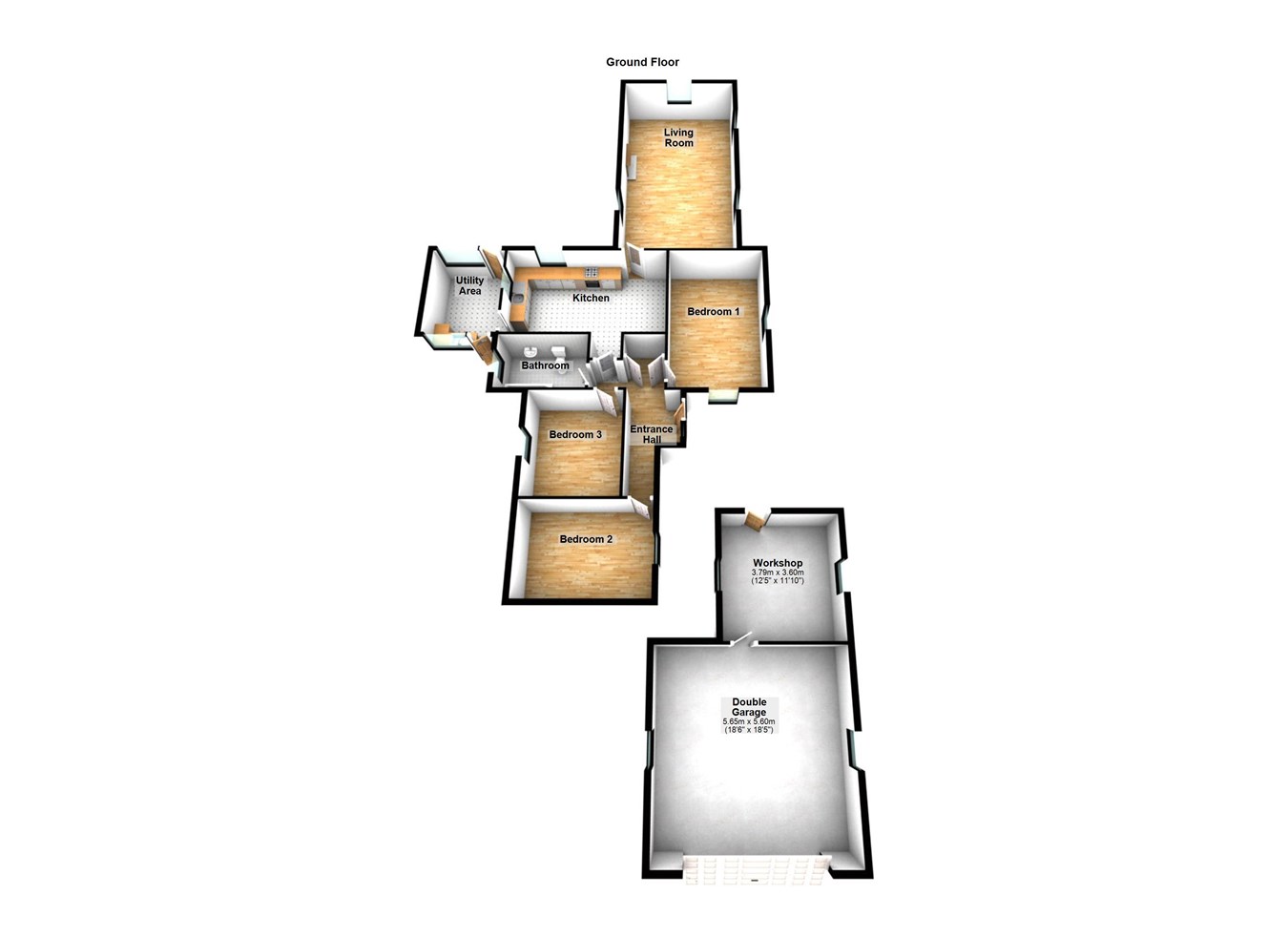Bungalow for sale in Church Lane, Bonby DN20
* Calls to this number will be recorded for quality, compliance and training purposes.
Property features
- A fine traditional detached bungalow
- Highly desirable village location
- Private gardens circa 0.3 acre
- Detached double garage & workshop
- Large rear living room
- Dining kitchen with utility room
- 3 double bedrooms
- Main family bathroom
- Viewing is essential to fully appreciate
Property description
Entrance hallway
With side uPVC double glazed entrance door with inset patterned glazing and adjoining sidelight, pine clad finish to ceiling with loft access, large built-in storage cupboard and a wall mounted thermostat for the central heating.
Spacious open plan dining kitchen
5.69m x 3.34m (18' 8" x 10' 11"). Having a rear uPVC double glazed window and a matching window looking through to the utility and an internal single glazed panelled and glazed door providing access, a further glazed door leading through to a rear living. The kitchen enjoys an extensive range of matching pine fitted base, drawer and wall units with a complementary worktop with tiled splash backs that incorporates a stainless steel sink unit with a drainer to the side, space for a gas cooker, tiled effect cushioned flooring, pine clad finish to ceiling with florescent strip lights.
Large rear living room
4.24m x 7.9m (13' 11" x 25' 11"). Enjoying a multi aspect with four surrounding uPVC double glazed windows, feature live flame coal effect gas fire with stone backing, projecting granite hearth, polished wooden mantel and matching adjoining side TV plinth and shelving above and wall to ceiling coving.
Utility room
2.57m x 3.44m (8' 5" x 11' 3"). Having front and rear windows and entrance doors providing access to the rear garden, base store units with a worktop above incorporating a stainless steel sink unit, plumbing for an automatic washing machine, space for appliances, wall mounted British Gas condensing central heating boiler and lino finish to flooring.
Master bedroom 1
3.33m x 5.42m (10’ 11” x 17’ 9”). Enjoying a dual aspect with front and side uPVC double glazed windows and fitted wardrobes.
Front double bedroom 2
4.26m x 3.05m (14' 0" x 10' 0"). With side uPVC double glazed window and wall to ceiling coving.
Bedroom 3
3.15m x 3.65m (10' 4" x 12' 0"). With a side uPVC double glazed.
Family bathroom
3m x 1.96m (9' 10" x 6' 5"). With side uPVC double glazed window with inset patterned glazing, corner fitted airing cupboard with cylinder tank and shelving, a three piece suite comprising a low flush WC, pedestal wash hand basin with tiled splash backs, panelled bath with tiled surround and shower attachment and pine clad finish to ceiling.
Outbuildings
The property enjoys the benefit of a substantial brick and block built detached double garage measuring 5.6m x 5.65m (18’ 4” x 18’ 6”) with electric remote operated roller front door, side uPVC double glazed window, benefits from internal power and lighting, pitched roof providing storage and an internal door leads through to a workshop. The workshop measures 3.6m x 3.78m (11’ 10” x 12’ 5”) with side uPVC double glazed window, rear uPVC double glazed entrance with patterned glazing, pitched roof providing storage and internal power and lighting.
Further outbuildings include an original boiler houses adjoining the lounge with internal power and lighting and a brick built garden store in the front.
Grounds
The property occupies a beautiful private plot of an excellent size with the front having a hard standing driveway providing sufficient parking that could be extended lawned area that provides direct access to a substantial brick built detached double garage and adjoining workshop. The front garden provides raised planted and shrubs borders with concrete pathways allowing access to the utility and to the formal side entrance hallway. The pathway continues to the side of the property granting access to a substantial lawned garden with extensive planted borders, benefitting from a southerly aspect with enclosed fenced and hedged boundaries.
Property info
For more information about this property, please contact
Paul Fox Estate Agents - Brigg, DN20 on +44 1652 321984 * (local rate)
Disclaimer
Property descriptions and related information displayed on this page, with the exclusion of Running Costs data, are marketing materials provided by Paul Fox Estate Agents - Brigg, and do not constitute property particulars. Please contact Paul Fox Estate Agents - Brigg for full details and further information. The Running Costs data displayed on this page are provided by PrimeLocation to give an indication of potential running costs based on various data sources. PrimeLocation does not warrant or accept any responsibility for the accuracy or completeness of the property descriptions, related information or Running Costs data provided here.









































.png)

