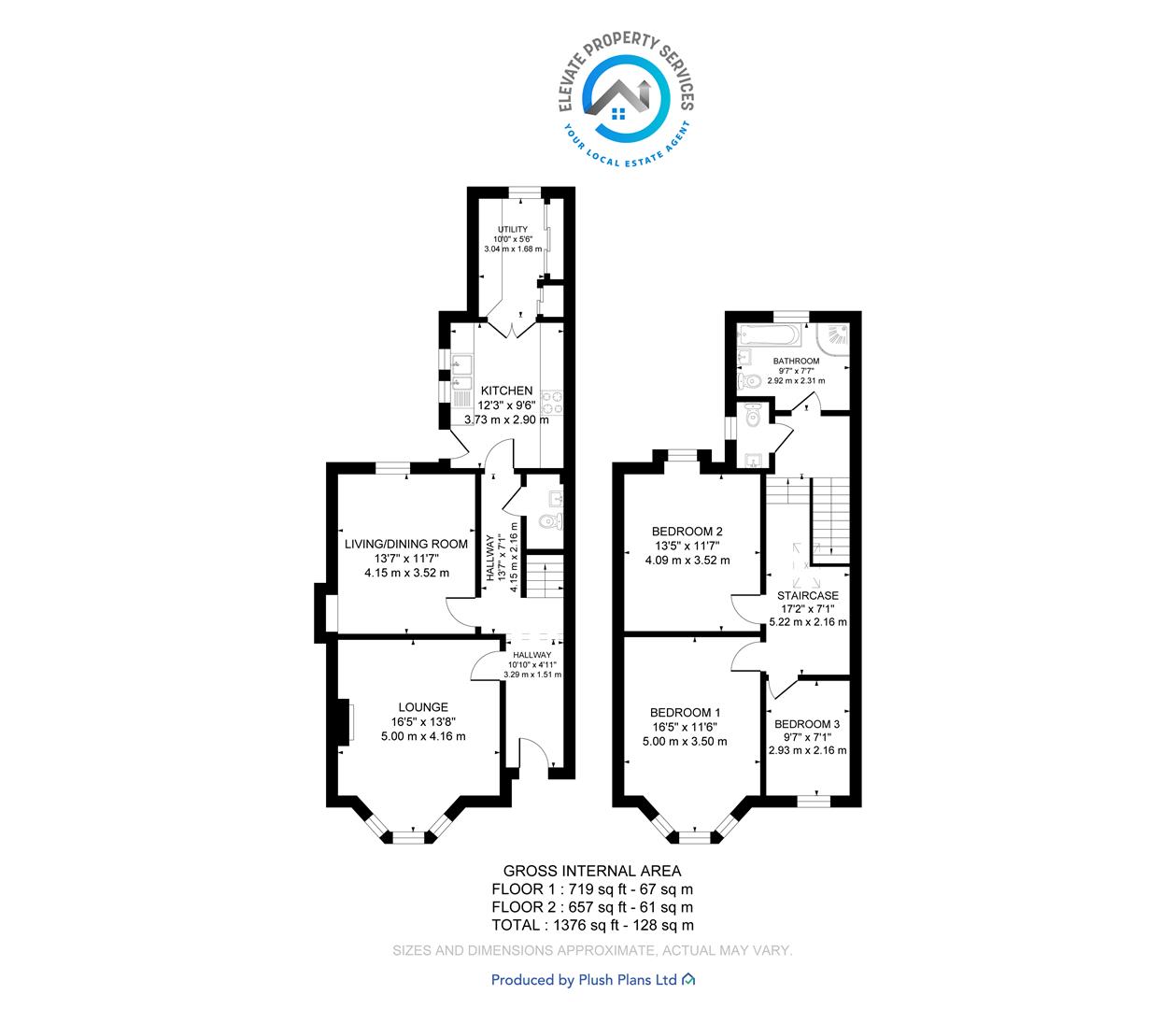End terrace house for sale in Barns Street, Clydebank G81
* Calls to this number will be recorded for quality, compliance and training purposes.
Property features
- Flexible accommodation, ground floor fourth bedroom can be utilised as second reception, home office etc
- Bright and spacious lounge with bay window
- Newly fitted kitchen & utility area
- Room on ground floor for bedroom 4/dining/office
- Three additional bedrooms upstairs
- Generous family bathroom with separate bath & shower
- Separate cloakrooms on both floors
- Excellent room dimensions & storage
- Garden & garage to rear of property
- Walking distance to A host of local amenities
Property description
**Fantastic four bedroom end-terrace property in the heart of Clydebank** This large sandstone villa is set within a row of traditional terraced properties and is located within walking distance of all local amenities. With Matterport Tour and hdvr Property Tour available, please contact Elevate Property Services for more information.
Property Information
Welcome to No. 84 Barns Street, this traditional four-bedroom, end-terrace property offers an ideal opportunity for many purchasers. The property is situated within a popular Clydebank locale and is within walking distance from a host of amenities and public transport links.
The charming and easily maintained paved garden at the front of the property leads onto the entrance vestibule, which provides access to the large welcoming hallway. The generous dimensions and grand feel of this property, provides an excellent opportunity to create a fantastic family home.
The lounge is impressive in size and has a large bay window, flooding this room with natural light. The newly fitted contemporary kitchen hosts an array of cream wall and base mounted units with integrated hob, oven and extractor fan and free-standing washing machine, dishwasher and fridge-freezer. The utility area to the rear of the kitchen, provides an excellent area for laundry and storage. Also, on this floor is an additional room, which can be utilised as a fourth bedroom, second reception room, home office etc. Completing this floor, is a convenient cloakroom housed under the staircase.
A grand staircase leads to the upper level and firstly to the large family bathroom with separate bath and walk-in shower cubicle, wash hand basin & W.C. To the side of this room, an additional cloakroom is available comprising of wash hand basin & W.C.
On the upper level, there are three neutrally decorated and generously proportioned bedrooms, two of which boast excellent fitted storage. The property also benefits from gas central heating and double glazing throughout, providing all rooms with a lovely warmth all year round. The south facing garden to the rear of the property, is easily maintained with paving and decking and also benefits from a garage.
Ideally situated within walking distance of sought after early learning centres and primary/secondary schooling, this property is sure to also appeal to families with children of various ages. A host of other local amenities are also only minutes away, including Clyde Shopping Centre and Great Western Retail Park, as are local train stations and main bus services, providing direct transport links to Glasgow City and Loch Lomond area.
We would highly recommend an early viewing before it’s too late! Viewing by appointment - please contact Elevate Property Services to arrange a suitable time or request further information and a copy of the Home Report.
Any areas, measurements or distances quoted are approximate and floor plans are only for illustration purposes and are not to scale. Thank you.
These particulars are issued in good faith but do not constitute representations of fact or form part of any offer or contract.
Room Dimensions
Lounge - 5.00m x 4.16m
Living/Dining Room - 4.15m x 3.52m
Kitchen - 3.73m x 2.90m
Bedroom One -5.00m x 3.50m
Bedroom Two - 4.09m x 3.52m
Bedroom Three - 2.93m x 2.15m
Bathroom - 2.92m x 2.31m
Utility - 3.0mx 1.68m
Property info
Floorplan - 84 Barns Street, G81.Jpg View original

For more information about this property, please contact
Elevate Property Services, G81 on +44 1389 508776 * (local rate)
Disclaimer
Property descriptions and related information displayed on this page, with the exclusion of Running Costs data, are marketing materials provided by Elevate Property Services, and do not constitute property particulars. Please contact Elevate Property Services for full details and further information. The Running Costs data displayed on this page are provided by PrimeLocation to give an indication of potential running costs based on various data sources. PrimeLocation does not warrant or accept any responsibility for the accuracy or completeness of the property descriptions, related information or Running Costs data provided here.







































.png)
