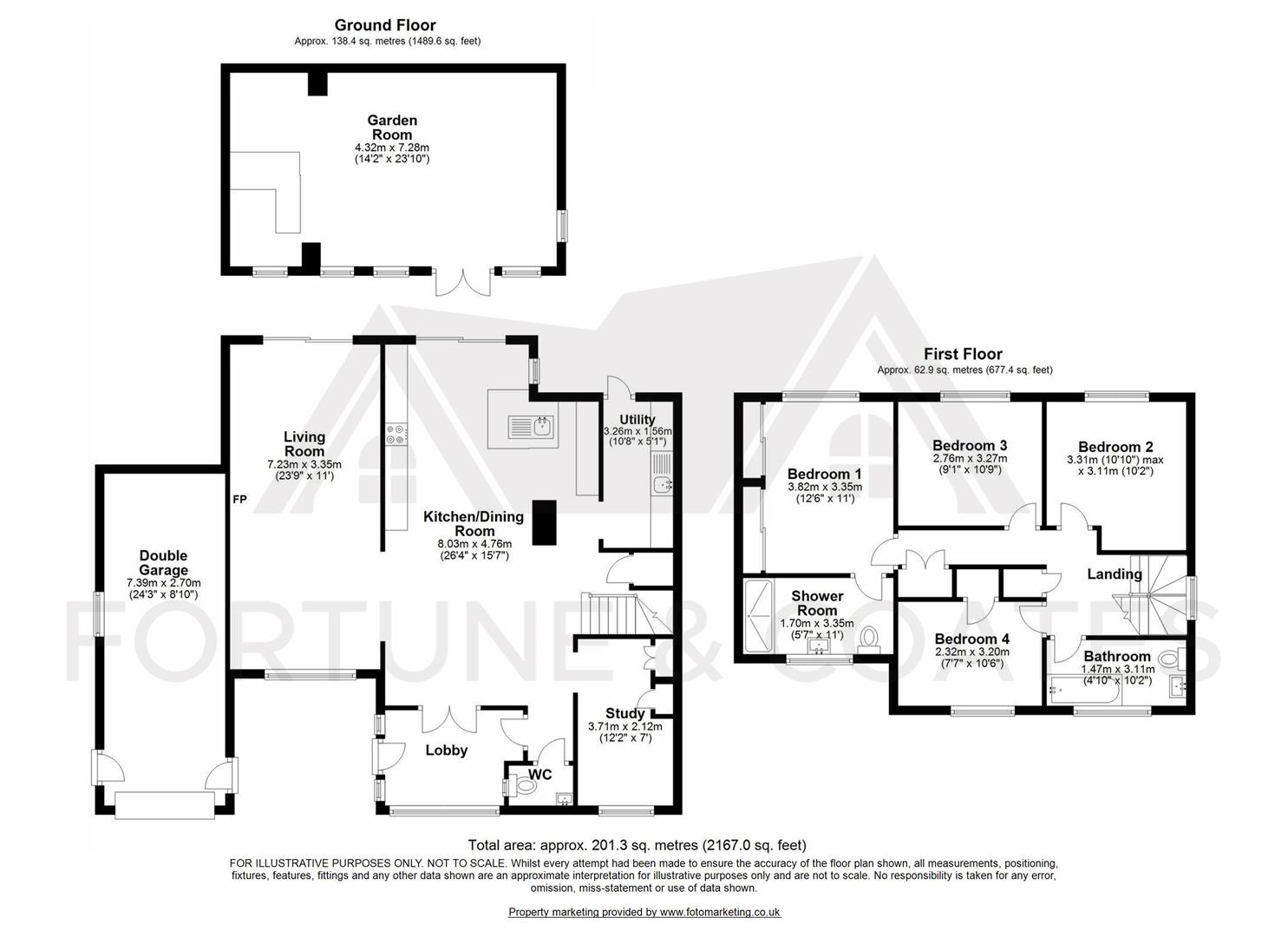Detached house for sale in Millersdale, Harlow CM19
* Calls to this number will be recorded for quality, compliance and training purposes.
Property features
- Spacious Four Bedroom Detached Family Home
- Cul-De-Sac Location
- Parking
- Well Presented Throughout
- Garden Games Room
- Viewing Advised
Property description
Guide Price: £600,000 - £650,000.
Fortune and Coates are excited to offered for sale this unique four bedroom detached family home located in the sought after Millersdale, Harlow which is close to junior and senior schools, shops, amenities, Harlow Town centre and Train station with direct routes to London, Liverpool and Stansted Airport and within easy reach of the M11. The property itself has a lot to offer and comprises an inviting entrance hallway, cloakroom/W.C, impressive and striking kitchen/dining room with bespoke wall and base units, integrated appliances and central island, ample space for a large dining table and sliding doors that lead to the rear garden, separate utility room with space for utilities and plenty of cupboard space. The lounge is bright and spacious with feature fireplace and wooden flooring, the study to the front of the home offers lots of storage space and views over the front lawn. Upstairs hosts four double bedrooms with the primary benefiting an en- suite wet room and the family bathroom comes with its own jacuzzi bath. Outside, the rear garden is an entertainers paradise with a covered decked seating area, hot tub, outdoor kitchen area and fish pond, mature plants and lawned area and an outstanding garden cabin/games room complete with bar area. To the front is a double garage and off street parking. This is a truly fabulous home that is set in a quiet Cul- De-Sac and would highly recommend an early viewing!
Kitchen/Dining Room (8.03 x 4.76 (26'4" x 15'7"))
Lounge (7.23 x 3.35 (23'8" x 10'11"))
Utility (3.26 x 1.56 (10'8" x 5'1"))
Study (3.71 x 2.12 (12'2" x 6'11"))
Primary Bedroom (3.82 x 3.35 (12'6" x 10'11"))
En-Suite
Bedroom (2.76 x 3.27 (9'0" x 10'8"))
Bedroom (3.31 x 3.11 (10'10" x 10'2"))
Bedroom (2.32 x 3.2 (7'7" x 10'5"))
Garden Room (4.32 x 7.28 (14'2" x 23'10"))
Please note that these particulars do not form part of any offer or
contract. All descriptions, photographs and plans are for guidance
only and should not be relied upon as statements or representations
of fact. All measurements are approximate.
Property info
For more information about this property, please contact
Fortune & Coates, CM19 on +44 1279 246808 * (local rate)
Disclaimer
Property descriptions and related information displayed on this page, with the exclusion of Running Costs data, are marketing materials provided by Fortune & Coates, and do not constitute property particulars. Please contact Fortune & Coates for full details and further information. The Running Costs data displayed on this page are provided by PrimeLocation to give an indication of potential running costs based on various data sources. PrimeLocation does not warrant or accept any responsibility for the accuracy or completeness of the property descriptions, related information or Running Costs data provided here.














































.png)
