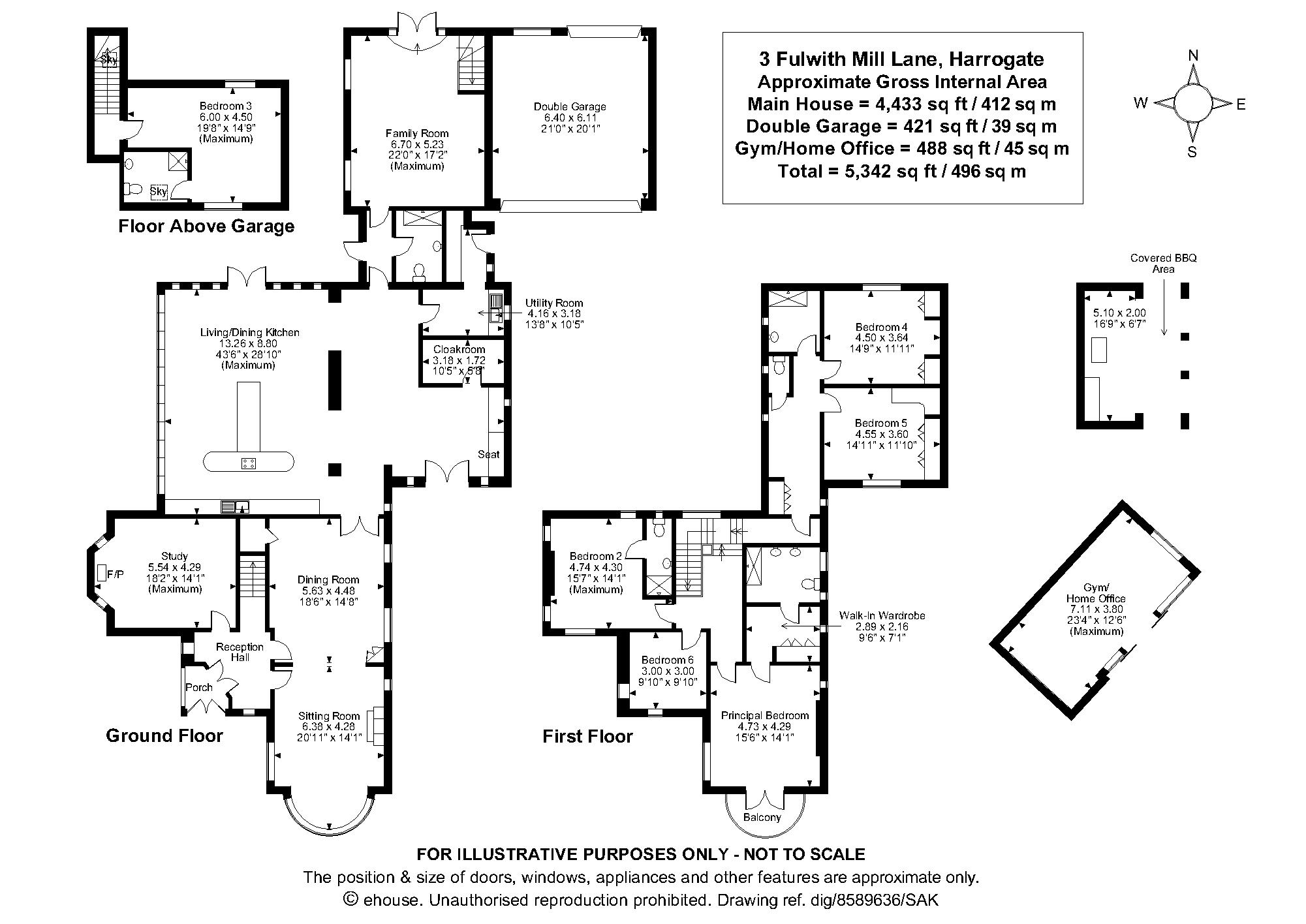Detached house for sale in Fulwith Mill Lane, Harrogate, North Yorkshire HG2
* Calls to this number will be recorded for quality, compliance and training purposes.
Property features
- EPC Rating - C
- Council Tax Band - H
- Spectacular family residence
- Located in one of Harrogate’s most sought after areas
- Convenient for the town centre and schools
- Set in some 1.5 acres of immaculate gardens
- Beautifully presented accommodation.
- High standard of appointment throughout
- Potential annex
- Separate gymnasium and outside kitchen area.
Property description
3 Fulwith Mill Lane has over recent years undergone an extensive programme of extension and refurbishment to an exceptionally high standard by the present owners. An outstanding feature of the property is the open plan family living / dining kitchen opening out into the beautiful private formal gardens including a stunning outside entertaining area with covered barbeque area and circular patio.
Harrogate is an extremely popular spa town which has been crowned the happiest place to live in Britain for the third year in a row, with its healing mineral waters, excellent schools, beautiful parks, and the famous Bettys Café Tea Room. Harrogate is a tourist destination, and its visitor attractions include rhs Harlow Carr Gardens, the Royal Hall, and the Harrogate International Centre.
The town centre offers an excellent and varied range of shopping and recreational facilities, there is a selection of well regarded schools nearby and, for the commuter there are excellent transport connections. The property is on the coveted South side of Harrogate, giving easy access to the business centres of Leeds, Bradford and York, the railway station connects with mainline stations in Leeds and York and provides frequent services to London’s Kings Cross and Edinburgh. The A1(M) is within 9 miles to the east and Leeds /Bradford Airport is 11 miles to the southwest.
The accommodation briefly comprises a glazed entrance porch opening into an impressive oak panelled reception hall with fitted window seat. The three formal reception rooms include a large study with bay and fireplace, sitting room with polished stone fireplace and windows to three sides and open through to a dining room with a built in store cupboard. An outstanding feature of the house is the stunning open plan family living/dining kitchen with a fantastic full length glazed apex roof and doors opening into the garden. There is a comprehensive range of bespoke units in American walnut with matching island unit complemented by marble preparation surfaces and large breakfast bar together with Siemens integrated appliances. Wide open archways lead into a spacious open hallway perfect when entertaining and off which there is a cloaks/boot room and fitted utility room with integrated fridge freezer. A rear lobby with shower room and WC leads through to a family/games room opening into the garden and with a private staircase leading up to a guest bedroom with en suite shower room ideal for a teenager or dependent relative.
The main landing provides access to the principal bedroom suite with fitted dressing room and luxury en suite shower room and also in this wing is a second bedroom suite with shower room and bedroom six/home office. A separate wing to the rear has two additional double bedrooms sharing an adjoining shower room and separate WC.
Outside the house is approached through electric entrance gates into an extensive driveway and parking area for numerous vehicles. This in turn provides access to the double garage with electric door.
Undoubtedly a selling feature of this property are the magnificent, landscaped gardens which enjoy a high degree of privacy with a wealth of mature trees and specimen shrubs. There is a superb entertaining area with circular paved terrace with bespoke purpose built outside kitchen with barbeque and pizza oven Discreetly positioned in the top corner of the grounds is a separate gymnasium which again could provide a bespoke home office if preferred.
Property info
For more information about this property, please contact
Carter Jonas - Harrogate, HG1 on +44 1423 578349 * (local rate)
Disclaimer
Property descriptions and related information displayed on this page, with the exclusion of Running Costs data, are marketing materials provided by Carter Jonas - Harrogate, and do not constitute property particulars. Please contact Carter Jonas - Harrogate for full details and further information. The Running Costs data displayed on this page are provided by PrimeLocation to give an indication of potential running costs based on various data sources. PrimeLocation does not warrant or accept any responsibility for the accuracy or completeness of the property descriptions, related information or Running Costs data provided here.




























.png)