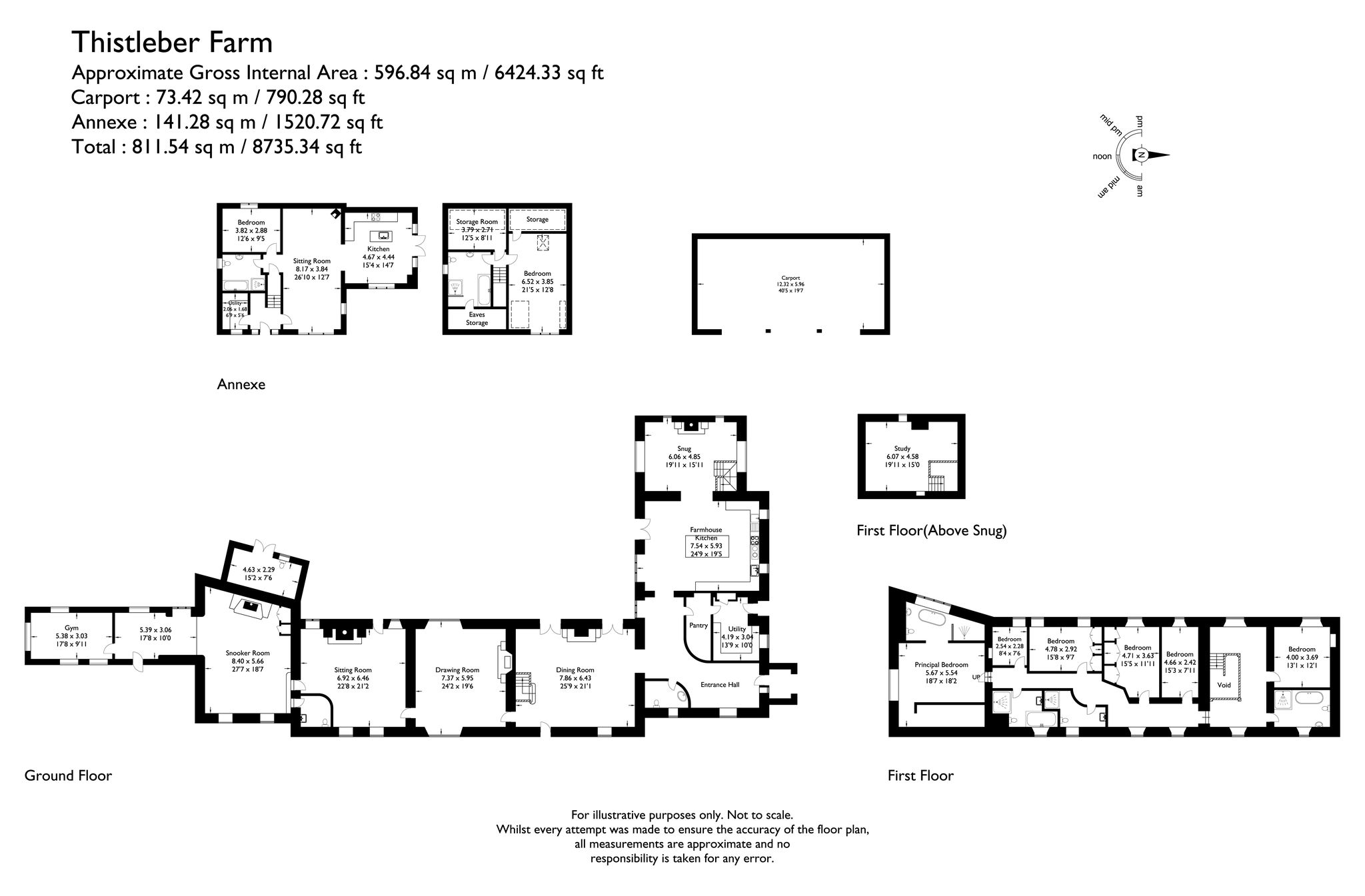Detached house for sale in Rimington Lane, Rimington, Clitheroe, Lancashire BB7
* Calls to this number will be recorded for quality, compliance and training purposes.
Property features
- 6 bedrooms
- 4 bathrooms
- 8.00 acres
- Detached
- Garden
- Gym
- Rural
- Woodland
- Farm House
- Annexe secondary accommodation
Property description
The principal house has been sympathetically, extensively extended, and remodelled with high-quality fittings. The detached cottage, which has been recently constructed, would be ideal for multi-occupancy living or staff.
An open porch gives access to the reception hall, with a timber entrance door, stone-flagged floor, oak window, and window seat. The inner hall, with a dressed arched stone wall, leads to a cloakroom/WC with an oak-panelled and pegged door.
Accessed from the hall, a walk-in open pantry is complete with built-in steel shelving, a 'Miele' microwave, an electric oven, a beer and wine chilled cabinet, and a superb oak pinned door with a carved lattice feature.
The breakfast kitchen is complete with a handcrafted bespoke sycamore beech kitchen with a 'Belfast' porcelain sink, a free-standing breakfast area, Five oven black electric Aga with feature dressed stone wall, exposed pinned timber roof trusses and beams, French doors and spotlighting.
The dining room features a dressed stone fireplace with an open dog grate hearth, a Travertine tiled floor, French doors leading to external patios, an oak panelled front entrance door, recessed spotlighting and a superb oak return staircase leading to the first floor.
Completing the ground floor is a drawing room with a dressed stone fireplace with a beamed ceiling; a characterful sitting room with a feature stone fireplace, glass-fronted cast iron log burning stove and electric underfloor heating; snooker room with feature dressed stone fireplace with cast iron multi-fuel stove and underfloor heating; snug room with a cast iron log burning stove, cloakroom/WC; games room; utility room, and gym.
On the first floor is an open landing with oak lead-glazed windows, return minstrels oak balustrade, and a feature-beamed ceiling.
The principal bedroom features a high-stand traditional cast radiator, high ceiling, feature lighting and an en suite bathroom containing a four-piece suite including a 'Victoria and Albert' boat bath.
There are five further bedrooms and three house bathrooms.
Detached Cottage
The detached cottage sits within the grounds and enjoys lovely views across the gardens. The reception hall has a modern entrance door with side-glazed panels. The utility room has a range of units and a 'Worcester' floor-mounted oil boiler. Underfloor heating is on the ground floor, and radiators are on the first floor. The living room is a superb open-plan area with a large, glazed window, a corner wood-burning stove and French doors. The kitchen/breakfast room has an excellent range of units with marble worksurfaces and a 'Belfast' sink, Miele hob, built-in electric oven, fridge/freezer, ceramic tiled floor and feature lighting. Bedroom two has ceramic tiled flooring. The ground floor bathroom is fitted with a modern suite.
To the first floor is the principal bedroom with a 'Velux' roof light, under eaves storage. The main bathroom has a modern suite with a panelled bath, shower cubicle, hand basin and w.c. 'Velux' roof light and heated towel rail. There is also a useful boxroom.
Externally
The house is approached along a private drive off the main public highway via double timber electric gates. A secondary drive leads to a wrought iron gate and stunning, fully established mature gardens with ornamental lawns and woodland. To the rear South elevation, the property has a beautiful enclosed garden with stone-flagged patio areas, open lawns, a red brick vegetable garden with a feature pond, a UPVC Greenhouse, a potting shed, a detached garden store and a vegetable plot. The property is set in approximately two acres of garden and woodland, with two further paddocks to the rear and side extending to about six acres.
Services
Oil-fired central heating and domestic hot water, mains electricity, mains water and private sewage system.
Located on the outskirts of one of the most popular Ribble Valley villages, with easy access to the major business centres and airports of both Lancashire and Yorkshire.
Distances
Clitheroe 6.5 miles, Blackburn 20 miles, Manchester 40 miles.
Property info
For more information about this property, please contact
Knight Frank - York Sales, YO1 on +44 1904 918078 * (local rate)
Disclaimer
Property descriptions and related information displayed on this page, with the exclusion of Running Costs data, are marketing materials provided by Knight Frank - York Sales, and do not constitute property particulars. Please contact Knight Frank - York Sales for full details and further information. The Running Costs data displayed on this page are provided by PrimeLocation to give an indication of potential running costs based on various data sources. PrimeLocation does not warrant or accept any responsibility for the accuracy or completeness of the property descriptions, related information or Running Costs data provided here.

















































.png)