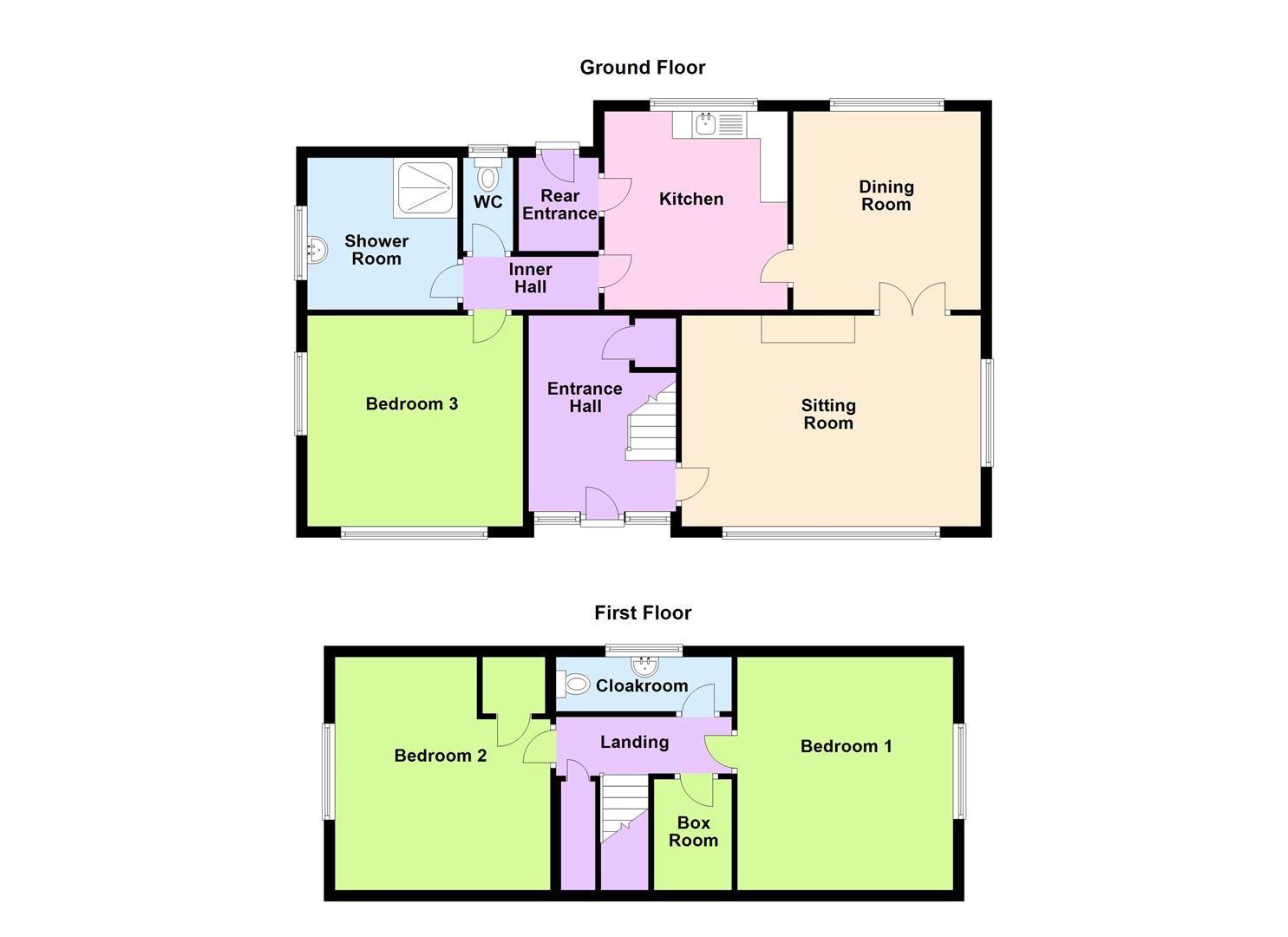Property for sale in Everingham Lane, Hayton, York YO42
* Calls to this number will be recorded for quality, compliance and training purposes.
Property features
- In need of complete renovation.
- Standing in 1.9 of an acre.
- Scope to extend subject to planning permissions
- Detached Dormer bungalow
- Three Bedrooms.
Property description
***best and final offers by 12PM on Monday 15th April ***The sale of Beechwood offers the discerning buyer a unique opportunity to transform and modernise, being an ideal canvas for your creativity and renovation ideas. Standing in approximately 1.9 of an acre. The accommodation includes entrance hall, sitting Room with doors leading to the dining room, ground floor shower room, separate W.C, bedroom three and fitted kitchen, on the first floor are two further bedrooms, box room and cloakroom.
Properties of this type seldom come onto the market. Viewing is strictly by appointment via the selling agents.
This property is Freehold. East Riding of Yorkshire Council - Council Tax Band E.
Entrance Hall (3.61m x 2.71m (11'10" x 8'10" ))
Entered via UPVC front entrance door and side panel, stairs leading to first floor accommodation with understairs storage cupboard and central hating radiator.
Sitting Room (5.49m x 3.95m (18'0" x 12'11" ))
Open fire with tiled hearth, surround and mantelpiece, central heating radiator and dual aspect with double doors leading to;
Dining Room (3.64m x 3.45m (11'11" x 11'3" ))
Central heating radiator.
Kitchen (3.44m x 3.36m (11'3" x 11'0"))
Matching arrangements of wall and base units, cooker point.
Rear Entrance (1.72m x 1.45m (5'7" x 4'9" ))
Worchester freestanding oil fired central heating boiler and rear external door.
Inner Hall (2.48m x 0.97m (8'1" x 3'2"))
Shower Room (1.84m x 1.78m (6'0" x 5'10"))
Fitted suite comprising shower cubicle, pedestal wash hand basin and heated towel rail.
Wc (1.73m x 0.92m (5'8" x 3'0" ))
Low level WC and central heating radiator.
Bedroom Three (3.95m x 3.21m (12'11" x 10'6" ))
Central heating radiator and dual aspect.
First Floor Accommodation
Landing
Walk in airing cupboard housing cylinder and header tank, with central heating radiator.
Box Room (2.29m x 1.41m (7'6" x 4'7"))
Cloakroom (3.24m x 1.05m (10'7" x 3'5" ))
Fitted suite comprising low level WC, pedestal wash hand basin and central heating radiator.
Bedroom One (3.95m 4.20m (12'11" 13'9" ))
With central heating radiator.
Bedroom Two (4.21m x 3.92m (13'9" x 12'10" ))
Built in storage cupboard and central heating radiator.
Detached Garage (6.11m x 5.34m (20'0" x 17'6" ))
With pedestrian doorway and up and over vehicular door.
Outside
The property is set in approximately 1.9 acres of grounds which is largely overgrown but has some mature trees and some fruit trees.
Additional Information
Services
Mains water, oil and electricity. Septic Tank. Telephone connection subject to renewal with British Telecom.
Appliances
None of the above appliances have been tested bey the Agent.
Council Tax Band
East Riding of Yorkshire Council - Council Tax Band E.
Property info
For more information about this property, please contact
Clubleys, YO42 on +44 1759 438986 * (local rate)
Disclaimer
Property descriptions and related information displayed on this page, with the exclusion of Running Costs data, are marketing materials provided by Clubleys, and do not constitute property particulars. Please contact Clubleys for full details and further information. The Running Costs data displayed on this page are provided by PrimeLocation to give an indication of potential running costs based on various data sources. PrimeLocation does not warrant or accept any responsibility for the accuracy or completeness of the property descriptions, related information or Running Costs data provided here.

























.png)
