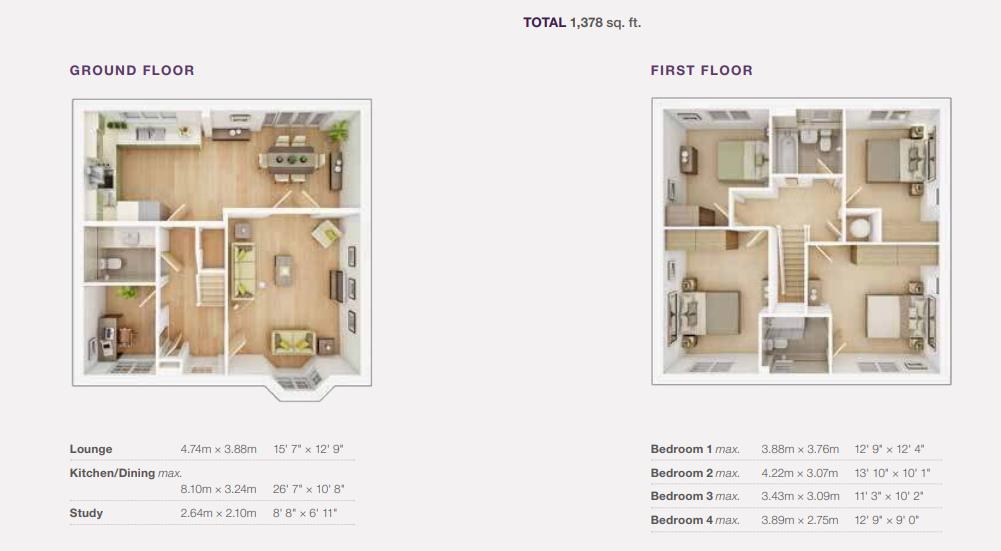Detached house for sale in Ombler Drive, Market Weighton, York YO43
* Calls to this number will be recorded for quality, compliance and training purposes.
Property features
- Part exchange avaliable
- One of the final plots left remaining!
- Four well appointed bedrooms
- Detached family home
- Study to the ground floor
- Detached single garage and driveway
- Ensuite to Master bedroom
- Spacious kitchen and dining area
- EPC: Pending
Property description
** part exchange avaliable, please contact us for further information**
Currently under construction by Taylor Wimpey, Foxley Meadows is a carefully considered new community of 209 homes, designed to connect seamlessly with the town of Market Weighton. The Shelford is a traditional four bedroom family home, offering plenty of space for daily life. The ground floor features an open-plan kitchen/dining area with an abundance of storage and room for a large dining table and sofa if desired. Double doors open from the dining area onto the garden, ideal for taking dinner outside in the summer months or socialising with friends over a barbeque. To suit modern lifestyles, a study sits to the front of the home so that there are no disturbances during working hours. Upstairs you will find four double bedrooms, all with enough space to add fitted wardrobes if additional storage is desired. As well as a spacious family bathroom, the main bedroom also benefits from an en-suite shower room.
**Please note that all images are for illustration purposes only**
Tenure: Freehold. Council Tax Band will be confirmed by the local authority on completion of the property.
The Accommodation Comprises
Entrance Hall
Sitting Room (4.74m x 3.88m (15'6" x 12'8"))
Kitchen / Dining Area (8.10m x 3.24m (26'6" x 10'7"))
Study (2.64m x 2.10m (8'7" x 6'10" ))
Cloakroom
First Floor Accommodation
Bedroom One (3.88m x 3.76m (12'8" x 12'4"))
En-Suite
Bedroom Two (4.22m x 3.07m (13'10" x 10'0"))
Bedroom Three (3.43m x 3.09m (11'3" x 10'1"))
Bedroom Four (3.89m x 2.75m (12'9" x 9'0"))
Bathroom
Outside
Additional Information
The vendor informs us that there is a estate management fee of £67.00 per annum. All images are CGI artist impression.
Services
Mains gas, electricity, water and drainage
Appliances
No appliances have been tested by the Agent.
Property info
For more information about this property, please contact
Clubleys, YO43 on +44 1430 268735 * (local rate)
Disclaimer
Property descriptions and related information displayed on this page, with the exclusion of Running Costs data, are marketing materials provided by Clubleys, and do not constitute property particulars. Please contact Clubleys for full details and further information. The Running Costs data displayed on this page are provided by PrimeLocation to give an indication of potential running costs based on various data sources. PrimeLocation does not warrant or accept any responsibility for the accuracy or completeness of the property descriptions, related information or Running Costs data provided here.














.png)


