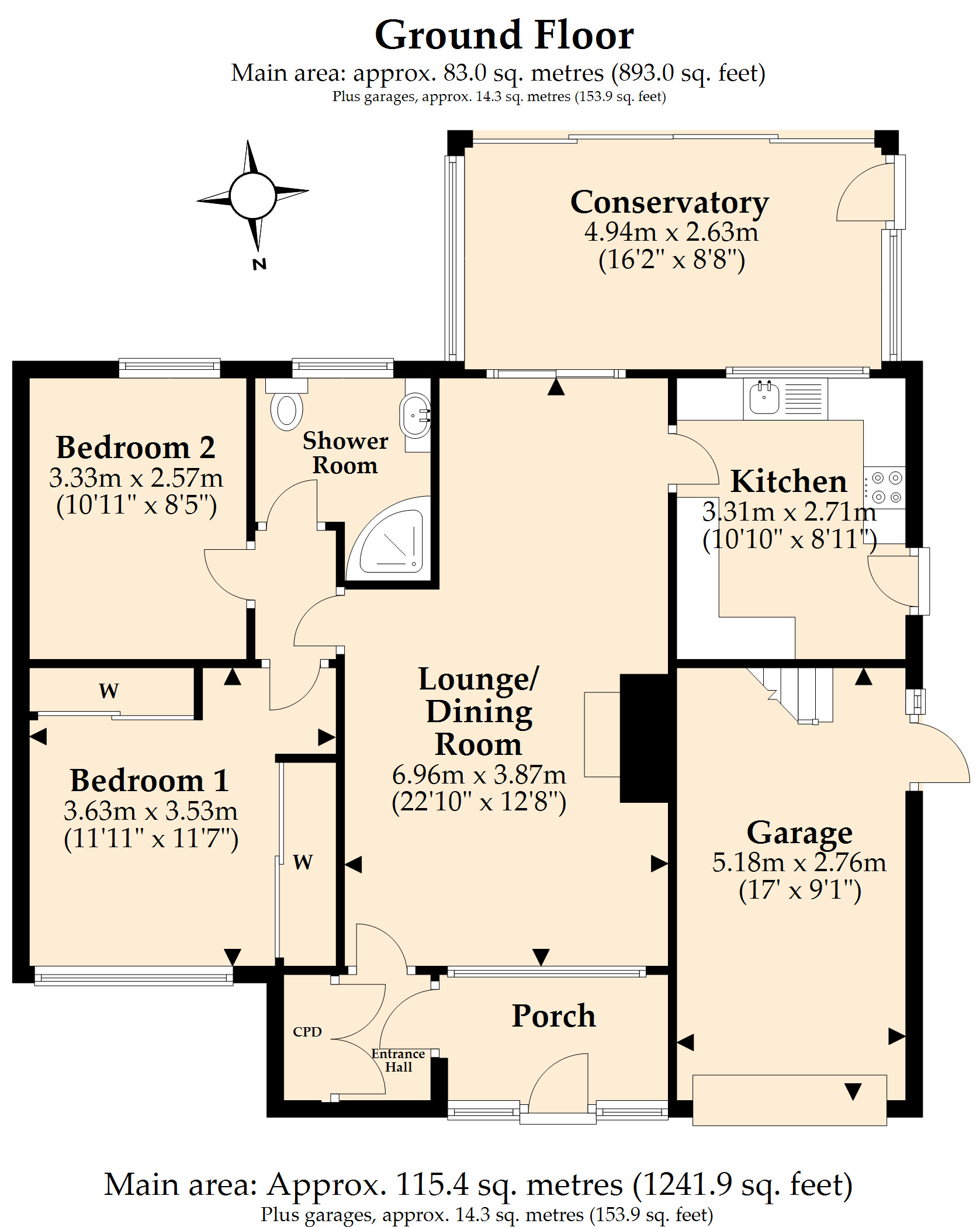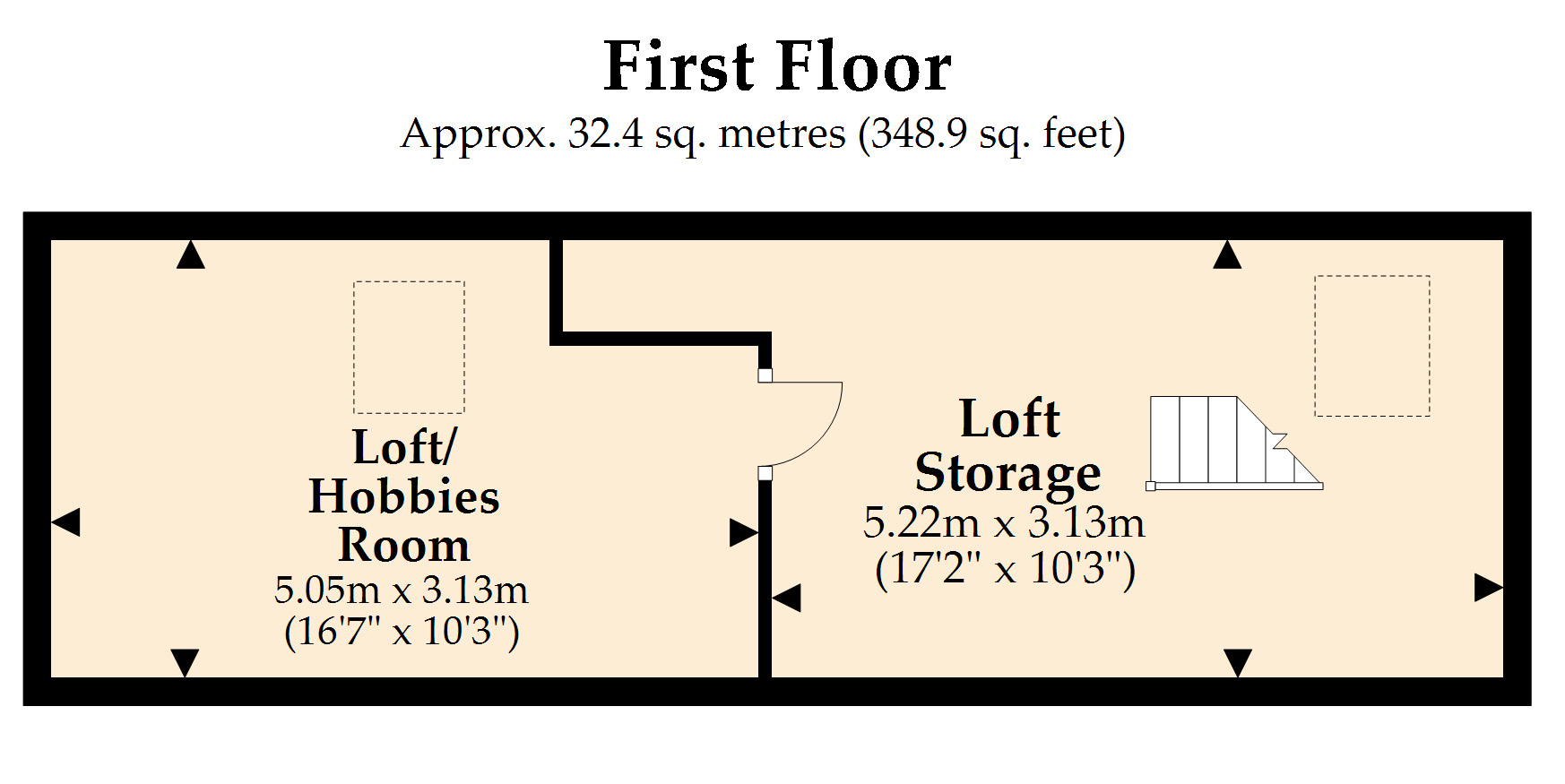Bungalow for sale in Uplands Road, West Moors, Ferndown, Dorset BH22
* Calls to this number will be recorded for quality, compliance and training purposes.
Property features
- Select Cul de Sac Location
- No Onward Chain
- Close to Forestry Walks & Trails
- Two Double Bedrooms
- Good Sized Living Room
- Conservatory onto South Facing Garden
- Useful Roof Hobbies Room
- Garden Cabin
- Good Off Road Parking Space
- Private Rear Garden
Property description
A light and well presented Bungalow in a select cul de sac close to forestry walks, the Living Room and Conservatory overlook the south facing rear garden, there is a useful roof hobbies room and there is no onward chain
The Property - comprises a Well Presented, Light and Airy Bungalow in a select cul de sac location within a short walk of many miles of walks and trails in the West Moors Forestry Plantation and within walking distance of a local shopping parade and bus routes. Features of the accommodation include gas fired central heating by radiators (boiler approximately four years old), UPVC framed double glazing, cavity wall Insulation, a useful loft/hobbies room, a substantial garden cabin and included in the sale are the Fitted Carpets and Window Blinds. The property is also offered for sale with the added benefit of No Forward Chain. The Town Centre Shops and amenities are just over a mile away and West Moors has main road links to other centres including ferndown, wimborne, bournemouth and poole.
Accommodation
Entrance Porch: With power point and door to:
Entrance Lobby: With built-in double door coats/storage cupboard.
Lounge/Dining Room: 22’10 x 12’8 a ‘through’ room with aspects to the front and rear and with telephone point, TV aerial point, chimney with gas point if desired and currently fitted with electric coal effect fire. Patio doors to:
Conservatory: 16’2 x 8’8 with light and power points, TV aerial point, radiator and wide double opening patio doors to the southerly aspect patio and rear garden.
Kitchen: 10’10 x 8’11 with laminate flooring and fitted with units and co-ordinating worktops incorporating sink unit and beneath which are a range of storage cupboards and drawers together with spaces and plumbing for washing machine, dishwasher and tumble dryer. Matching wall cupboards, integrated Gas Hob, integrated Electric Oven/Grill with cupboard under, microwave space and cupboard above.
Inner Hallway: Leading to:
Bedroom No. 1: 11’11 x 11’7 with double and triple mirror door fronted wardrobes.
Bedroom No. 2: 10’11 x 8’5
Shower Room: With full tiling to the walls and floor and fitted with vanity basin with drawers and cupboard beneath, WC and large shower enclosure. Mirror door cabinet, shaver point and heated towel rail.
Outside
Garage: 17’0 x 9’1 with light and power points, up and over door, personal door and timber staircase leading to:
Loft Storage Area: Approximately 17’2 x 10’3 with light and ‘velux’ type window. Door to:
Loft/Hobbies Room: 16’7 x 10’3 which is lined, decorated and carpeted and has a radiator, power points, ceiling downlights and ‘velux’ type window.
Garden Cabin: 10’4 x 8’6 with light and power points and computer connection.
Garden: To the Front is laid to lawn together with shrub borders and a wide tarmac driveway providing parking for several cars or indeed a campervan if desired. The Rear Garden which measures about 48ft in depth by about 45ft in width (14.63m x 13.71m) enjoys a sunny southerly aspect, is screened by fencing and attractively laid to lawn together with well stocked shrub and flower beds and borders and has a large patio area outside of the Conservatory and further patio areas providing seating and entertaining space in both shade and sun.
Services: All Main Services Connected.
Council Tax Band: D
Council Tax Payable 2024/2025: £2,441.11
Energy Rating: D (Current 62, Potential 78)
Property Reference: BBR240050<br /><br />
Property info
Ground Floorplan View original

First Floorplan View original

For more information about this property, please contact
Brewer & Brewer, BH22 on +44 1202 035801 * (local rate)
Disclaimer
Property descriptions and related information displayed on this page, with the exclusion of Running Costs data, are marketing materials provided by Brewer & Brewer, and do not constitute property particulars. Please contact Brewer & Brewer for full details and further information. The Running Costs data displayed on this page are provided by PrimeLocation to give an indication of potential running costs based on various data sources. PrimeLocation does not warrant or accept any responsibility for the accuracy or completeness of the property descriptions, related information or Running Costs data provided here.





























.png)