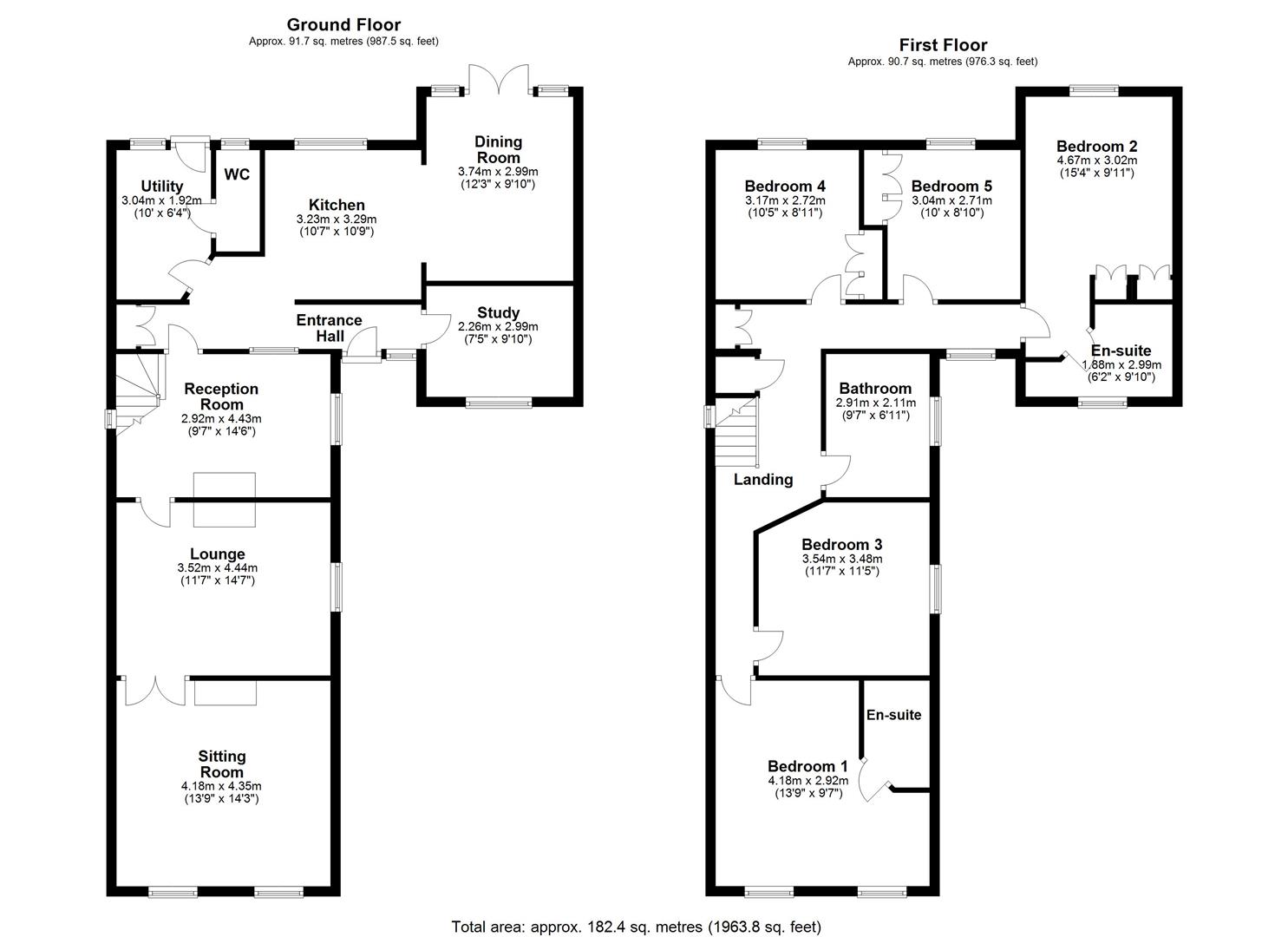Detached house for sale in West Street, Barnetby DN38
* Calls to this number will be recorded for quality, compliance and training purposes.
Property features
- Five bedroom detached family home
- Full of character
- Three bathrooms
- Downstairs W.C.
- Four reception rooms
- Off road parking
- EPC Rating E
- Council Tax Band E
Property description
"Happy Days" is a beautiful character home that has been greatly extended and is now a substantial five bedroom family home with three bathrooms, three reception rooms in a quiet spot within the village of Barnetby, North Lincolnshire. The front original section of the building dates back to 1783 and has some lovely character features throughout the house, more recently a two storey extension was added across the back in 2000 and has added a family friendly open plan kitchen, utility, downstairs w.c and study space. This is in addition to the the original hall way, lounge with burner, further sitting room and upstairs the five bedrooms, two having en-suite and a family bathroom. Rooms sizes throughout are generous and the property has been maintained excellently. Outside there is ample parking on the block paved drive, and a secure, private rear garden. Available to view now and buy with no chain, please contact us for further information or to book in to view.
Entrance Hall
Kitchen (2.23 x 3.29 (7'3" x 10'9" ))
Dining Room (3.74 x 2.99 (12'3" x 9'9"))
Utility (3.04 x 1.92 (9'11" x 6'3" ))
W.C.
Study (2.26 x 2.99 (7'4" x 9'9"))
Reception Room (2.92 x 4.43 (9'6" x 14'6" ))
Lounge (3.52 x 4.44 (11'6" x 14'6"))
Sitting Room (4.18 x 4.35 (13'8" x 14'3"))
Landing
Bedroom One (4.18 x 2.92 (13'8" x 9'6" ))
En -Suite
Bedroom Two (4.67 x 3.02 (15'3" x 9'10" ))
En-Suite
Bedroom Three (3.54 x 3.48 (11'7" x 11'5"))
Bedroom Four (3.17 x 2.72 (10'4" x 8'11" ))
Bedroom Five (3.04 x 2.71 (9'11" x 8'10" ))
Bathroom (2.91 x 2.11 (9'6" x 6'11"))
Outside
Additional Photos
Property info
For more information about this property, please contact
EA Ben Cade, DN15 on +44 1724 377814 * (local rate)
Disclaimer
Property descriptions and related information displayed on this page, with the exclusion of Running Costs data, are marketing materials provided by EA Ben Cade, and do not constitute property particulars. Please contact EA Ben Cade for full details and further information. The Running Costs data displayed on this page are provided by PrimeLocation to give an indication of potential running costs based on various data sources. PrimeLocation does not warrant or accept any responsibility for the accuracy or completeness of the property descriptions, related information or Running Costs data provided here.








































.png)
