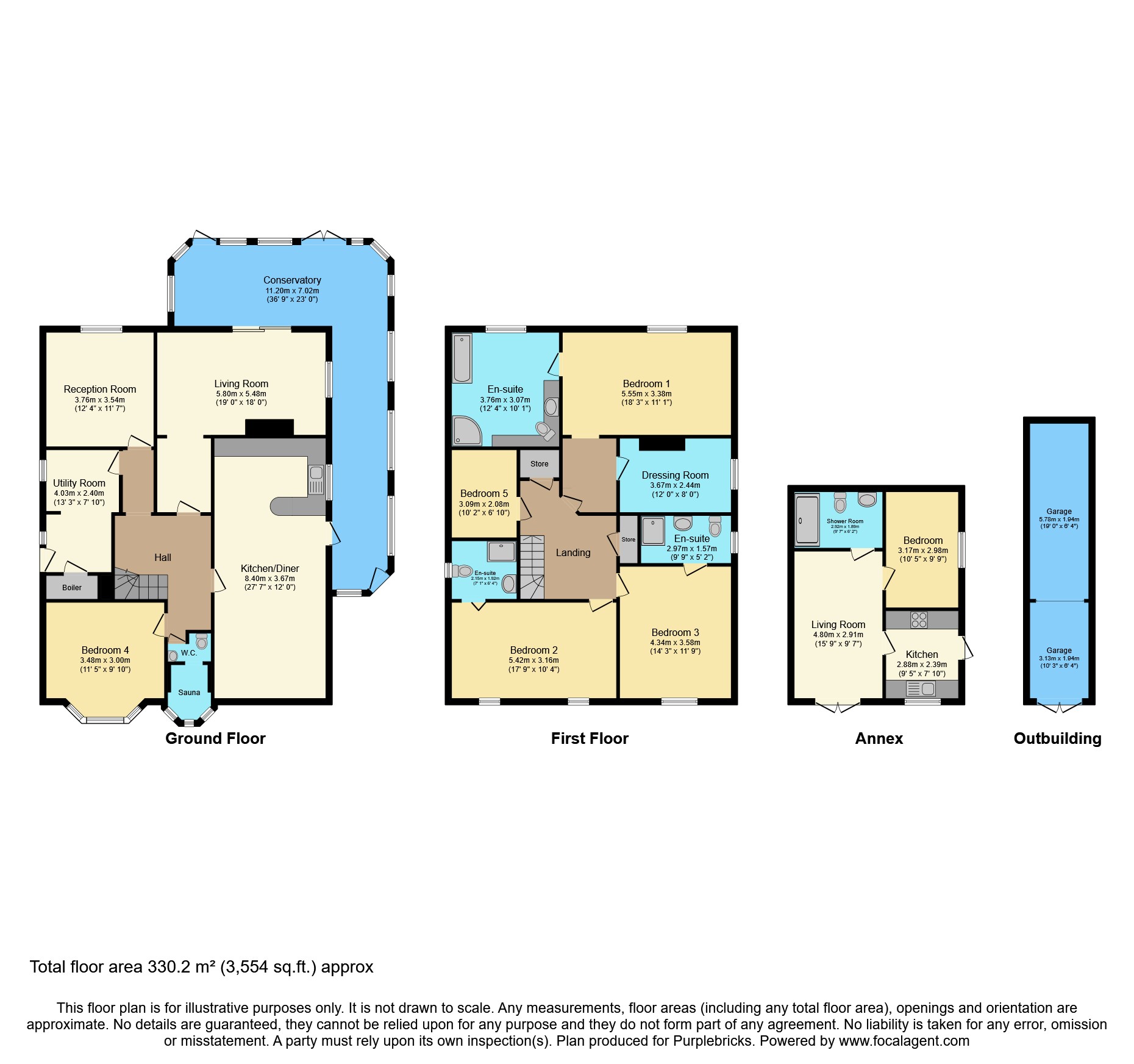Detached house for sale in North End, Barrow-Upon-Humber DN19
* Calls to this number will be recorded for quality, compliance and training purposes.
Property features
- Landscaped gardens
- Stunning gated driveway
- Conservatory
- Dream home
- Downstairs wc
- Self contained annexe
- Beautifully presented
- Dressing room
- Three en-suites
Property description
Set within landscaped grounds, Acorn Cottage is a substantial, individually designed detached family home offering four / five bedroom accommodation, together with a separate one bedroom self contained annex.
Enter the property through the conservatory which extends the length and breadth of the property. From here access the large dining kitchen, beautifully appointed with hand made solid wood units complete with breakfast bar and a large dining area.
Off the internal hallway is the extensive family living room with living flame gas fire and doors to the conservatory. The ground floor also comprises a reception / family room overlooking the rear garden and a generous double bedroom adjacent to a well appointed shower / steam room. The ground floor is completed by a utility room with boiler housing which provides access to the rear garden.
To the first floor a galleried landing serves the master suite, including entrance vestibule, dressing room, large rear facing double bedroom with views over open countryside and stylish en-suite with Jacuzzi bath and walk in shower enclosure. The remaining two double bedrooms both have modern en-suite facilities and there is an additional room currently used as a toddler bedroom or suitable for use as a study or games room.
The property is set well back from the road with a lawned front garden. It offers extensive reception parking and there is a separate brick and tile annex which comprises of a lounge, fitted kitchen, double bedroom and shower room.
The property benefits from a single garage and large external shed.
The rear gardens have been landscaped giving distinct areas including an extensive lawn, two distinct patio areas, fruit trees and a vegetable patch. The garden is beautifully planted with a range of trees and bushes carrying a Japanese theme.
An outstanding modern detached family home with annex on the fringe of the popular village of Goxhill offering spacious and versatile accomodation.
Property Ownership Information
Tenure
Freehold
Council Tax Band
F
Disclaimer For Virtual Viewings
Some or all information pertaining to this property may have been provided solely by the vendor, and although we always make every effort to verify the information provided to us, we strongly advise you to make further enquiries before continuing.
If you book a viewing or make an offer on a property that has had its valuation conducted virtually, you are doing so under the knowledge that this information may have been provided solely by the vendor, and that we may not have been able to access the premises to confirm the information or test any equipment. We therefore strongly advise you to make further enquiries before completing your purchase of the property to ensure you are happy with all the information provided.
Property info
For more information about this property, please contact
Purplebricks, Head Office, B90 on +44 24 7511 8874 * (local rate)
Disclaimer
Property descriptions and related information displayed on this page, with the exclusion of Running Costs data, are marketing materials provided by Purplebricks, Head Office, and do not constitute property particulars. Please contact Purplebricks, Head Office for full details and further information. The Running Costs data displayed on this page are provided by PrimeLocation to give an indication of potential running costs based on various data sources. PrimeLocation does not warrant or accept any responsibility for the accuracy or completeness of the property descriptions, related information or Running Costs data provided here.














































.png)


