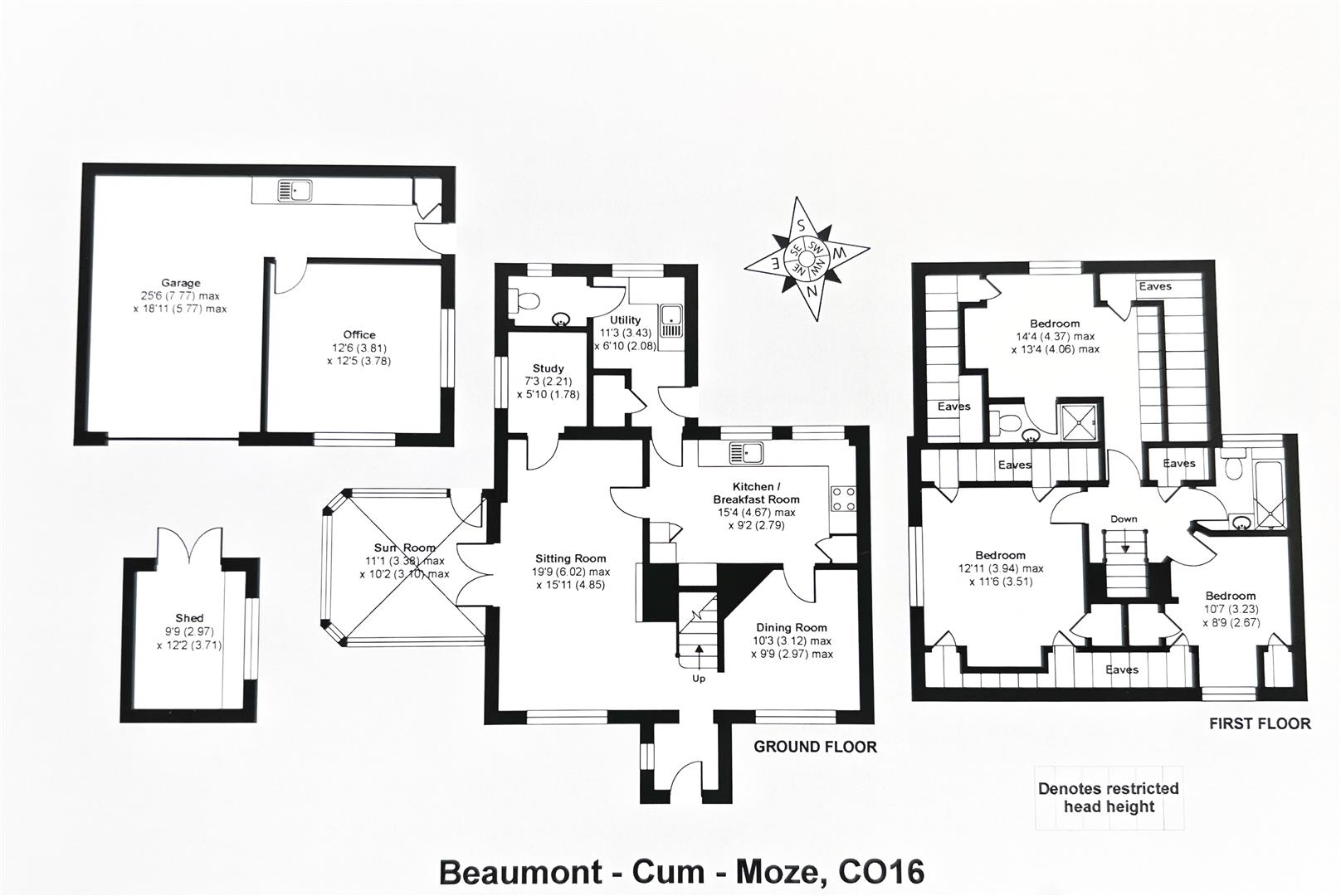Semi-detached house for sale in Church Lane, Beaumont, Clacton-On-Sea CO16
* Calls to this number will be recorded for quality, compliance and training purposes.
Property features
- Three Bedroom Family Home
- Ensuite To Principal Bedroom
- Light & Airy Kitchen/Breakfast Room
- Separate Lounge And Dining Room
- Utility Room & Downstairs W/C
- Beautiful Block Paved Driveway & Turning Circle
- Detached Garage & Secluded Office/Workshop
- Sought After Rural Village Location
- High Attention To Detail With A High Specification Finish Throughout
- Guide Price £525,000 - £550,000
Property description
A rare opportunity to own this beautifully landscaped corner plot, three bedroom semi-detached family home, situated in the sought after rural village of Beaumont-Cum-Moze. This 1950’s property has been tastefully updated to a high specification finish throughout, whilst still maintaining its original character with many "cute and quirky" "nook and cranny" features and ample storage throughout.
Entering from the rear, you step into the utility/boot room, leading to the ground floor cloakroom/wc. To the left, a quaint cottage-style kitchen/breakfast room awaits, with adjoining doors opening into both the dining room and sitting room. The dining area comfortably seats up to eight people, while the sitting room exudes a cozy atmosphere and provides access to the front entrance vestibule. Enhanced by dual aspects, the sitting room features an inviting fireplace and offers access to both the study and sunroom.
Ascending to the first floor, you'll discover three double bedrooms, each equipped with eaves storage cupboards. The Principal bedroom benefits from an en-suite shower, while a family bathroom completes the first-floor accommodation.
Externally, the property enjoys a setback from the road position accessed via a blocked paved driveway and feature turning circle providing ample off-road parking . The gardens are enclosed by established hedging and predominantly laid to well-manicured lawn. Towards the rear, a partially covered sun terrace offers outdoor relaxation space/bbq cooking area.
The hidden gem; the garage, currently utilized as a workshop, features power and light connections, with a separate utility area providing access to the home office, similarly equipped with power and light amenities ideal for home working. With ample loft storage this has fantastic potential to convert to a granny annexe/separate dwelling STPP.
Guide Price £525,000 - £550,000
Front - Entrance Porch
Location
Beaumont Cum Moze is a small village in rural north-east Essex with a rich community life centred round the church, the village hall and a well stocked farm shop. A small and very pleasant village located about two miles from Thorpe Le Soken and comprising of about 40 dwellings. The rural surroundings to the village are very attractive and to the east of the village the land slopes away to afford superb coastal views over Hamford Water which is an area designated of outstanding natural beauty with protection from development by a coastal protection policy. There are excellent local facilities at nearby Thorpe Le Soken, with its mainline rail station direct to London Liverpool Street (approximately 80 minutes). There is easy access to the A120 and Colchester (approximately13 miles) with its comprehensive, educational, recreational and commercial facilities, together with excellent riding and walking in the area, and for the boating enthusiast, there is access to the Walton Backwaters at Landermere Quay and from Titchmarsh Marina.
Sitting Room (6.02 max x 4.85 (19'9" max x 15'10"))
Dining Room (3.12 max x 2.97 max (10'2" max x 9'8" max))
Kitchen/Breakfast Room (4.67 max x 2.79 (15'3" max x 9'1"))
Study (2.21 x 1.78 (7'3" x 5'10"))
Sun Room (3.38 max x 3.10 max (11'1" max x 10'2" max))
Utility Room/Boot Room (3.43 x 2.08 (11'3" x 6'9"))
Downstairs W/C
Principal Bedroom (4.37 max x 4.06 max (14'4" max x 13'3" max))
Ensuite Shower Room
Bedroom Two (3.94 max x 3.51 (12'11" max x 11'6"))
Bedroom Three (3.23 x 2.67 (10'7" x 8'9"))
Family Bathroom
Garage (7.77 max x 5.77 max (25'5" max x 18'11" max))
Office (3.81 x 3.78 (12'5" x 12'4"))
Shed (3.71 x 2.97 (12'2" x 9'8"))
Property info
For more information about this property, please contact
Red Rock Estate Agency, CO16 on +44 1255 770943 * (local rate)
Disclaimer
Property descriptions and related information displayed on this page, with the exclusion of Running Costs data, are marketing materials provided by Red Rock Estate Agency, and do not constitute property particulars. Please contact Red Rock Estate Agency for full details and further information. The Running Costs data displayed on this page are provided by PrimeLocation to give an indication of potential running costs based on various data sources. PrimeLocation does not warrant or accept any responsibility for the accuracy or completeness of the property descriptions, related information or Running Costs data provided here.











































.png)
