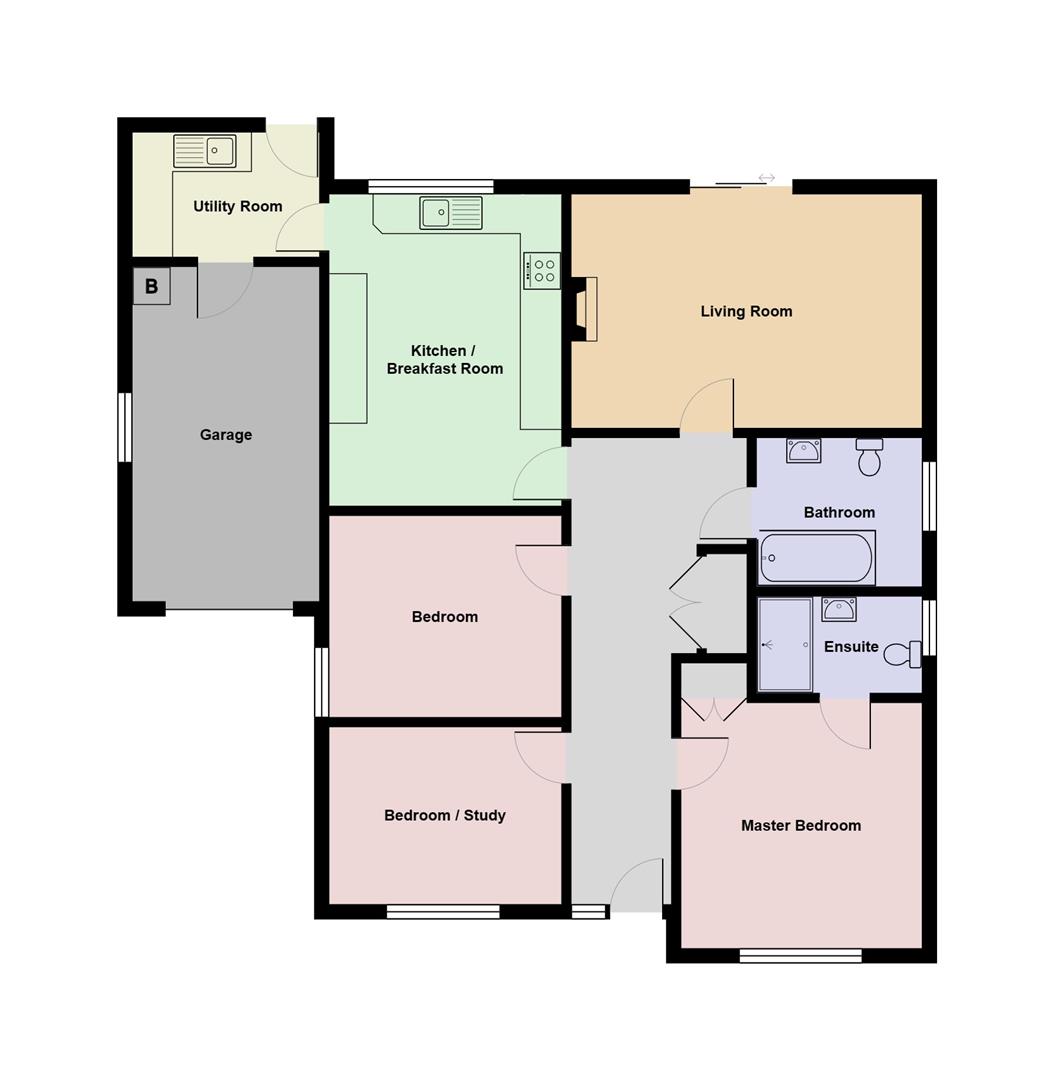Detached bungalow for sale in Uwchgwendraeth, Drefach, Llanelli SA14
* Calls to this number will be recorded for quality, compliance and training purposes.
Property description
We are delighted to present this three bedroomed, very well presented bungalow, on an established modern cul du sac. Property is located between Drefach and Tumble, with beautiful walkways between the two villages. 5 Minute drive to Crosshands which has many local amenities and 10 minutes drive from The Old Market Town of Carmarthen. Viewings highly recommended.
Externally
The property is a detached and very well presented and maintained bungalow standing on a generous sized plot with tarmacadam driveway providing parking for up to approximately two to three cars, well maintained front garden. Pointed brick arched open stone frontage, uPVC double glazed entrance door, encapsulating floral motif.
Hallway (7.35 metres and 1.50 width extending to into maxim)
The hallway having a panel radiator with grilles, thermostatically controlled and doors leading off to bedrooms, lounge and kitchen. Double door to a built-in storage/linen cupboard with radiator, there is also access to the loft space, from the hallway. There is also telephone point with BT connection.
Bedroom 1 (3.62m by 2.71m (11'10" by 8'10" ))
Panel radiator with grilles, thermostatically controlled, uPVC double glazed window to fore. There is also telephone point with BT connection.
Bedroom 2 (3.81m by 2.82m (12'5" by 9'3" ))
Panel radiator with grilles, thermostatically controlled, uPVC double glazed window to fore, built in double wardrobe, fitted shelves, and hanging space. There is also telephone point with BT connection.
Ensuite (2.40m by 1.42m (7'10" by 4'7"))
Close coupled economy flushed WC, pedestal wash hand basin, shower cubicle with chrome mixer shower fitment, uPVC double glazed window to the side, panel radiator with grilles, thermostatically controlled, part tiled walls with floral patterned border, "Avent" extractor.
Bedroom 3 (3.61m by 3.14m (11'10" by 10'3" ))
Panel radiator with grilles, thermostatically controlled, uPVC double glazed window to the side. There is also telephone point with BT connection.
Lounge (5.47m by 3.62m (17'11" by 11'10" ))
Panel radiator with grilles, thermostatically controlled, uPVC double glazed large patio doors leading out to rear paved patio area, gardens in turn, feature fire place, composite fire surround and electric fire, tv, BT and sky connection point.
Family Bathroom (2.41m by 2.39m (7'10" by 7'10" ))
Pedestal wash hand basin and mixer tap fitment, close coupled economy flush WC, panel bath with chrome mixer shower/tap fitment, panel radiator with grilles, thermostatically controlled, uPVC double glazed window to the side, part tiled walls with floral patterned border, shaver light switch, "Avent" extractor.
Kitchen/Dining Room (open plan 4.85m by 3.58m (open plan 15'10" by 11'8)
A range of fitted base and eye level units with light oak finish door and drawer fronts, gloss finish granite effect work surface over the base unit emerald colour incorporating a 11⁄2 bowl stainless steel sink with chrome mixer tap, fully integrated dishwasher, four ring halogen hob, with pull out extractor over, a select 920 fan assisted double oven grill, fully integrated fridge and freezer, feature matching dresser unit with display cupboards, part tiled walls between the base and eye level units, LED downlighting throughout, panel radiator with grilles, thermostatically controlled, uPVC double glazed windows to rear overlooking the rear garden and further rural views beyond, door through to utility room. There is also telephone point with BT connection.
Utility Room (2.95m by 1.96m (9'8" by 6'5"))
Fitted base unit with light oak finish door and drawer fronts, fully integrated "Beko" washing machine, tiled walls to the rear of the base unit with pattern inserts, uPVC double glazed doors leading out to rear garden, single panel radiator, thermostatically controlled, door also leading to conjoining garage.
Garage (5.18m by 2.95m (16'11" by 9'8"))
Electric up and over door, uPVC double glazed windows to side, within the room is the oil fired combination boiler with serves the central heating service and heats the domestic water.
External
Well maintained front garden with established Japanese maple trees, predominately paved front garden, pathways to all sides of the property, pedestrian gated access to either side, directly to the rear there is a paved patio area which in turn leads on to the gardens which have a large variety of shrubbery and foliage and trees to the outer boundaries, timber fencing to three sides.
Services
Mains electricity, water and drainage connected, oil fired combination boiler.
Property info
For more information about this property, please contact
Terry Thomas & Co, SA31 on +44 1267 312971 * (local rate)
Disclaimer
Property descriptions and related information displayed on this page, with the exclusion of Running Costs data, are marketing materials provided by Terry Thomas & Co, and do not constitute property particulars. Please contact Terry Thomas & Co for full details and further information. The Running Costs data displayed on this page are provided by PrimeLocation to give an indication of potential running costs based on various data sources. PrimeLocation does not warrant or accept any responsibility for the accuracy or completeness of the property descriptions, related information or Running Costs data provided here.



































.png)
