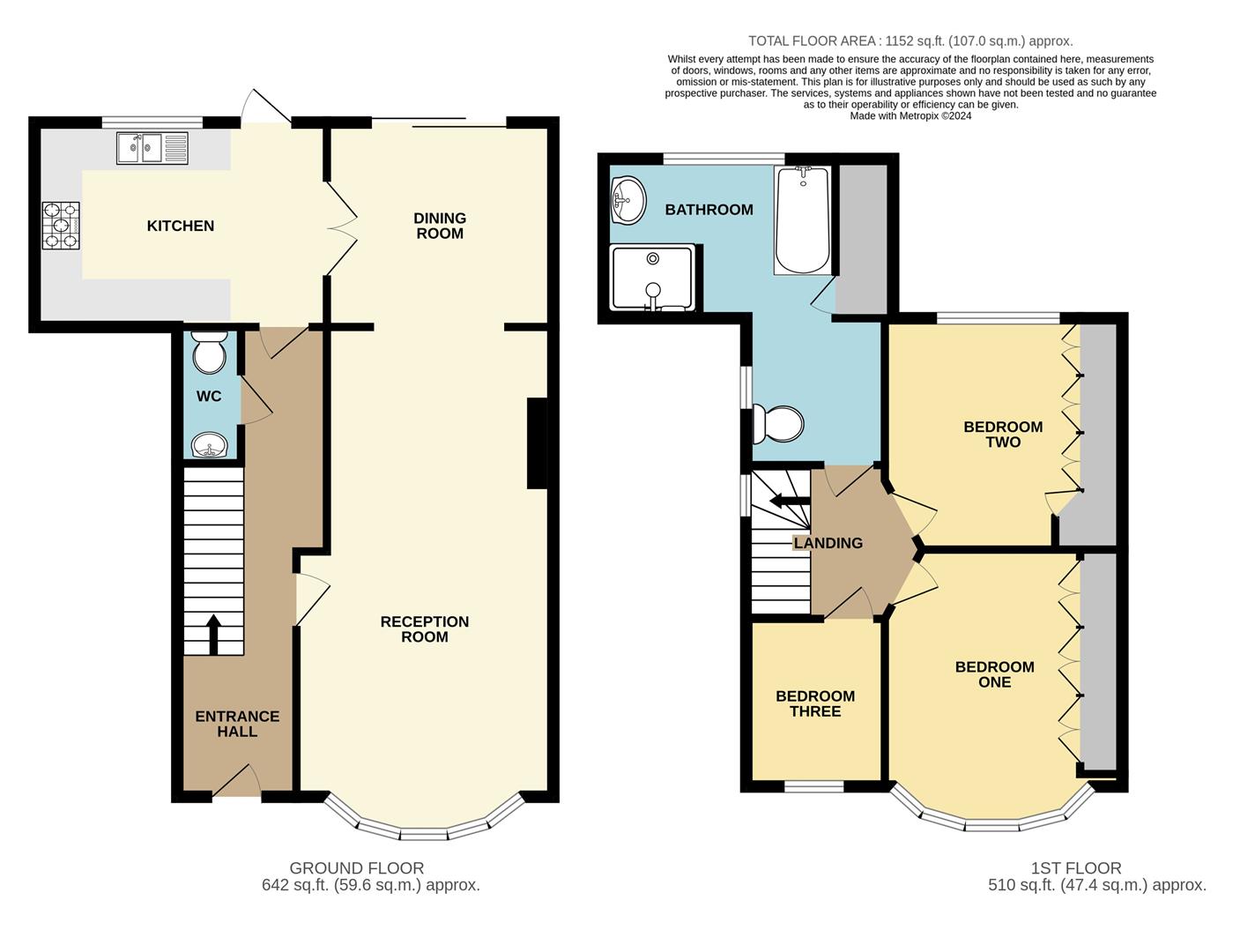Semi-detached house for sale in Caterham Avenue, Clayhall, Ilford IG5
* Calls to this number will be recorded for quality, compliance and training purposes.
Property features
- 24ft Through Lounge
- Dining Room Extension
- Extended Kitchen
- Three Bedrooms
- Extended Bathroom
- Well-maintained Rear Garden
- Driveway
- Close to Local Amenities
Property description
*** Price Guide: £550,000 to £575,000 *** large extended house with further potential for development *** Arbon & Miller are delighted to present this extended three bedroom semi-detached house offered with further development potential. Located in this popular residential turning within a quarter of a mile of local shops, bus services and schools, this well presented home has been fully extended to the rear, and partly extended to the side. The ground floor offers an enlarged 19'3 Entrance Hall, 24' Though Lounge with archway to 10' Dining Room Extension and double doors to 14'6 Extended Kitchen. There is a large Ground Floor WC which may be suitable to accommodate a ground floor shower room. The first floor boasts a 13' Master Bedroom and 11'9 Bedroom Two (both fully fitted). The 8' Bedroom 3 is a comfortable single room. The property has a 14'1 (max) Extended Family Bathroom with separate Shower Cubicle. The spacious interior is complimented by a Large Rear Garden with an abundance of mature trees and shrubs. To the front garden you will find Multiple Car Parking Space. *Subject to usual planning consents
Enlarged Entrance Hall (5.87m x 1.65m max (19'3 x 5'5 max))
Part double glazed entrance door with fixed sidelight, coved cornice, radiator, double glazed window with fanlight over to flank, understairs cupboard housing meters and boiler, obscure multi glazed door to extended kitchen, door to cloakroom, obscure multi glazed door to:
Through Lounge (7.32m into bay x 3.66m x 3.05m (24' into bay x 12')
Six light double glazed bay with fanlight over, double radiator, coved cornice, three wall light points, brick fireplace surround with inset gas fire and modern surround, part open archway to:
Dining Room Extension (3.05m x 2.97m (10' x 9'9))
Feature Amtico style flooring, coved cornice, two wall light points, enclosed radiator, double glazed sliding patio door and fixed sidelight to rear garden, obscure multi glazed double doors to:
Extended Kitchen (4.42m x 2.90m (14'6 x 9'6 ))
Feature Oak style base and wall units, working surfaces, cupboards and drawers, two and half bowl stainless steel sink top with mixer tap, plumbing for washing machine, glazed display units, built-in oven, five ring gas hob with canopy extractor fan over, spotlights to ceiling, tiled floor, matching front to integrated fridge/freezer, three light double glazed window with fanlight over to rear, obscure double glazed door to rear garden.
Cloakroom (2.08m x 0.91m (6'10 x 3))
Low level wc, pedestal wash hand basin, part tiled walls, extractor fan.
Landing (2.59m max x 1.93m (8'6 max x 6'4))
Double glazed window with fanlight over to flank, access to loft.
Bedroom One (3.99m into bay x 3.30m into wardrobe recess (13'1)
Six light double glazed bay with fanlight over, radiator, fitted wardrobe cupboards, coved cornice.
Bedroom Two (3.58m into wardrobe recess x 3.23m (11'9 into ward)
Feature fitted wardrobes with matching chest of drawers and bedside tables, feature Amtico style flooring, radiator.
Bedroom Three (2.44m x 2.01m (8' x 6'7))
Two light double glazed window, single radiator.
Feature Extended Bathroom/Wc (4.29m x 2.44m to extremes (14'1 x 8' to extremes))
Panel enclosed bath with mixer tap and shower attachment, tiled shower cubicle with thermostatically controlled shower unit, pedestal wash hand basin, low level wc, radiator, built-in storage cupboard, three light obscure double glazed window with fanlight over to rear, further obscure double glazed window with fanlight over to flank, inset mirror.
Rear Garden
Large rear garden with paved patio area adjacent to feature raised fishpond with water feature, steps leading to three tier lawn with side and stepping stone pathways shed with power and lighting, various established trees and shrubs.
Front Garden
Providing multiple car parking spaces.
Council Tax
London Borough of Redbridge - Band E
Agents Note
Arbon & Miller inspected this property and will be only too pleased to provide any additional information as may be required. The information contained within these particulars should not be relied upon as statements or a representation of fact and photographs are for guidance purposes only. Services and appliances have not been tested and their condition will need to be verified. All guarantees need to be verified by the respective solicitors.
Property info
For more information about this property, please contact
Arbon & Miller, IG6 on +44 20 3463 0530 * (local rate)
Disclaimer
Property descriptions and related information displayed on this page, with the exclusion of Running Costs data, are marketing materials provided by Arbon & Miller, and do not constitute property particulars. Please contact Arbon & Miller for full details and further information. The Running Costs data displayed on this page are provided by PrimeLocation to give an indication of potential running costs based on various data sources. PrimeLocation does not warrant or accept any responsibility for the accuracy or completeness of the property descriptions, related information or Running Costs data provided here.




























.png)

