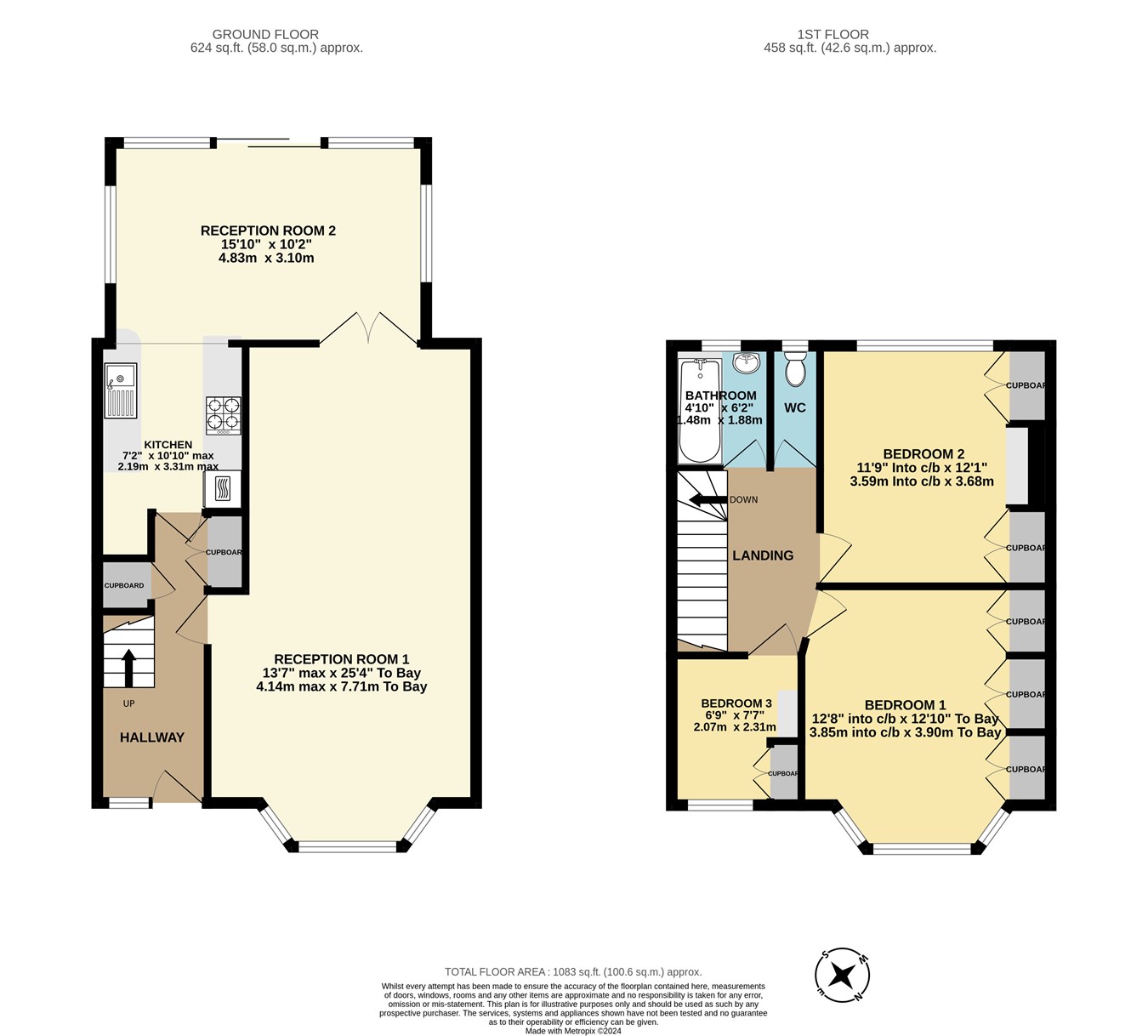Terraced house for sale in Glenham Drive, Gants Hill IG2
* Calls to this number will be recorded for quality, compliance and training purposes.
Property features
- Three bedrooms
- Two receptions
- First floor bathroom
- Freehold
- EPC - D
- Council tax - band E
Property description
Ground floor
entrance
Via front door to hallway.
Hallway
Stairs to first floor
Reception one
13' 7" x 25' 4" to bay (4.14m x 7.72m)
Double glazed bay window to front, radiator, internet and power points
Reception two
10' 2" x 15' 10" (3.10m x 4.83m)
Double glazed window to rear, radiator, door to garden.
Kitchen
7' 2" x 10' 10" (2.18m x 3.30m)
Part tiled walls, range of eye and base units, integrated cooker, space for fridge, plumbing for washing machine.
First floor
bedroom one
12' 8" to chimney breast x 12' 10" to bay (3.86m x 3.91m)
Double glazed bay window to front, radiator, fitted cupboards.
Bedroom two
11' 9" to chimney breast x 12' 1" (3.58m x 3.68m)
Double glazed window to rear, radiator, fitted cupboards.
Bedroom three
6' 9" x 7' 7" (2.06m x 2.31m)
Double glazed window to front, radiator, fitted cupboards.
First floor bathroom
4' 10" x 6' 2" (1.47m x 1.88m)
Double glazed opaque window to rear, part tiled walls, panelled bath, pedestal basin.
First floor WC
Double glazed window to rear, low flush WC.
Exterior
front garden
Providing off street parking for two vehicles.
Rear garden
Paved patio area, remainder to lawn.
Agents note
Our established contacts mean that we are able to recommend professional local conveyancers to buyers. If we do, we may receive a referral fee of up to £300 from the company we recommend.
Property info
For more information about this property, please contact
Payne & Co, IG1 on +44 20 3641 4338 * (local rate)
Disclaimer
Property descriptions and related information displayed on this page, with the exclusion of Running Costs data, are marketing materials provided by Payne & Co, and do not constitute property particulars. Please contact Payne & Co for full details and further information. The Running Costs data displayed on this page are provided by PrimeLocation to give an indication of potential running costs based on various data sources. PrimeLocation does not warrant or accept any responsibility for the accuracy or completeness of the property descriptions, related information or Running Costs data provided here.
























.png)


