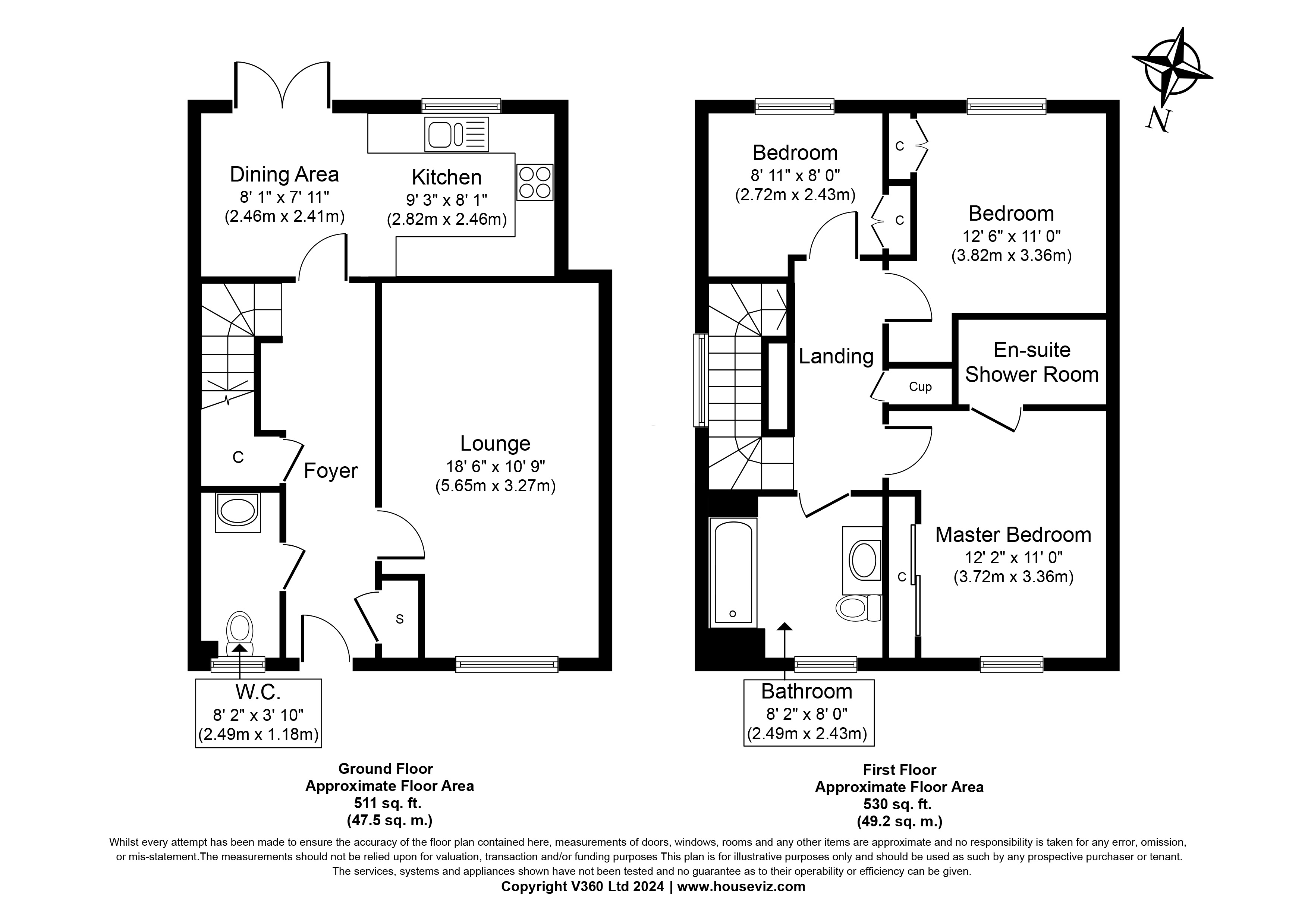Semi-detached house for sale in Carresbrook Place, Kirkintilloch, Glasgow G66
* Calls to this number will be recorded for quality, compliance and training purposes.
Property features
- Springfield Development
- Above average Energy Efficiency Rating-b
- Neutral decor throughout
- Lounge
- Lovely kitchen with dining area and patio doors
- En suite shower room, family bathroom and separate WC
- Fully enclosed back garden
Property description
The ground floor is completed by a downstairs WC and a cupboard for extra storage. Upstairs a bright and spacious landing area gives access to two generous double bedrooms both of which have built-in wardrobe space and the main bedroom also has a contemporary en suite shower room. The second bedroom and the good-sized third bedroom look out towards the open countryside. The family bathroom with stylish tiling completes the accommodation.
The specification includes a system of gas central heating, double glazing and the subjects are well presented and decorated throughout.
Externally the property is set within level garden grounds designed for ease of maintenance with an attractive patio area in the enclosed rear garden.
To the side of the property is parking for two cars and there is additional parking for visitors at the entrance to the cul de sac.
The Home Report can be viewed and downloaded from the Onesurvey website. Please follow the instructions.
Woodilee Village is a popular community on the outskirts of Lenzie and Kirkintilloch, about 8 miles north of Glasgow City Centre. There is a shop and post office in Woodilee Village itself and various shops including an award-winning delicatessen, chemist, dentist, convenience stores, bars and restaurants in Lenzie. More extensive shopping can be found in nearby Kirkintilloch and Strathkelvin Retail Park. Sports and recreational facilities include Bannatyne Health Club, Kirkintilloch Leisure Centre, Lenzie Golf Club, Lenzie Rugby Club and Lenzie Tennis Club. There is also a wide choice of children’s outdoor and indoor activities in Lenzie and Kirkintilloch as well as many outdoor activities such as biking, hill walking and water sports for all to enjoy in the surrounding area. Local authority primary and secondary schools are available together with a good choice of nursery provision. The property is conveniently situated for commuter access to the M80 motorway leading to the M8 and M74 motorways. Lenzie Train Station is approximately 2 miles from the property and Croy Train Station is approximately 5 miles away.
Important note to purchasers:
Anti money laundering regulations 2017:- All Offers to purchase either subject to mortgage or on a cash basis require evidence of source of funds. This may include evidence such as bank statements, mortgage or confirmation from a solicitor that the purchaser has the funds to conclude the transaction. Intending purchasers will be asked to produce identification documentation and any third parties, such as gifters, will be required to comply with the Regulations. We would ask for cooperation in order that there will be no delay in agreeing the sale of the property.
General:- Whilst we endeavour to make these particulars as accurate as possible, they do not form part of any contract on offer, nor are they guaranteed. Measurements are approximate and in most cases are taken with a digital/sonic-measuring device and are taken to the widest point. We have not tested the electricity, gas or water services or any appliances. Photographs are reproduced for general information and it must not be inferred that any item is included for sale with the property. If there is any part of this that you find misleading or simply wish clarification on any point, please contact our office immediately when we will endeavour to assist you in any way possible.
Property info
For more information about this property, please contact
Mike Smith Properties, G66 on +44 141 376 8090 * (local rate)
Disclaimer
Property descriptions and related information displayed on this page, with the exclusion of Running Costs data, are marketing materials provided by Mike Smith Properties, and do not constitute property particulars. Please contact Mike Smith Properties for full details and further information. The Running Costs data displayed on this page are provided by PrimeLocation to give an indication of potential running costs based on various data sources. PrimeLocation does not warrant or accept any responsibility for the accuracy or completeness of the property descriptions, related information or Running Costs data provided here.




































.png)
