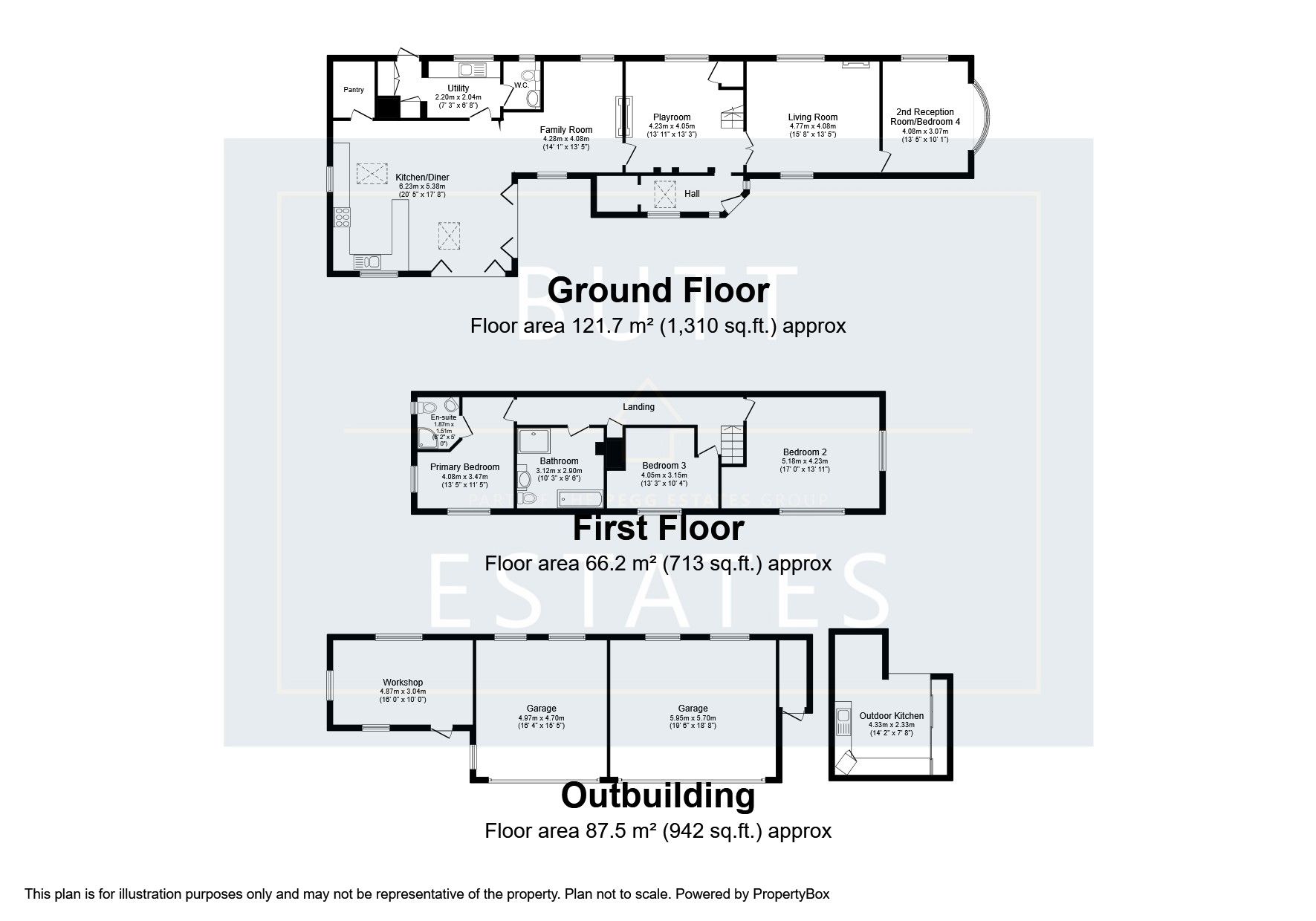Detached house for sale in Ide, Exeter EX2
* Calls to this number will be recorded for quality, compliance and training purposes.
Property features
- 'Classic' Devon Longhouse
- Carriageway Drive
- Potential to Acquire Further Land (Separation Negotiations)
- Planning Permission Granted For Extension
- Approximately 1 Acre of Attractive Gardens
- Peaceful Rural Setting
- Multiple Wood Burners
- Fully Equipped Outdoor Kitchen
- South Facing Garden
- Scope for Further Developments
- Quadruple Garages
- Corner Bi-Folding Doors Leading to Rear Garden
- Main Dwelling Originally Built 1890
Property description
Description
Motivated sellers! A classic Devon longhouse situated in a rural position on the outskirts of Ide. Accommodation spans over 3,000 sqft and enjoys charming views over rolling hills. Boasting log burners, stone floors and cob walls; this property oozes with character and tradition.
On entering this property, you are greeted by an entrance hall with a useful boot room. The ground floor has a sitting room, playroom and versatile bedroom/additional reception room to one end. The other wing of this home benefits from an extended kitchen/diner/family room, finished with a bespoke Oak fitted kitchen and a walk in pantry. Dual side Bifold doors create an idealistic indoor/outdoor environment; perfect for all year round entertaining and hosting or cosying up by the fire. There is a useful utility room and cloakroom.
Moving upstairs the landing leads you to three bedrooms which are all comfortable doubles. The principle bedroom boasts an en suite shower room. The four piece family bathroom has a bath, double shower and underfloor heating.
To the rear of the property is a large enclosed garden extending to approx. 1 acre in total. Leading out from the living accommodation there is an attractive large patio; ideal for Al Fresco dining using the outdoor kitchen area fitted out for cooking and a bar. There is a large lawned garden backing onto further sloping grass. A private terrace area, next to a small brook, enjoys the evening sun. A detached double garage, with a work shop and log store, is directly next to the "Carriageway" drive; allowing plenty of parking for multiple cars.
Sunnybrook is surrounded by fields and a Brook creating a tranquil environment. Exeter Centre is just minutes by car and there are excellent links on to the A30 and M5 for convenience. The historic village of Ide with a charming community shop/Post Office, village hall and two public houses is a popular village.
Council Tax Band: F
Tenure: Freehold
Entrance Foyer
Large lobby with triple aspect double glazed windows and velux, uPVC door, storage room, stairs to first floor, arch way to Playroom and double doors leading to...
Living Room
Multi fuel burner with tiled surround, dual aspect double glazed windows to the front and rear, two radiators.
2nd Reception Room
Versatile room, dual aspect double glazed windows to front and side, two radiators.
Playroom
Exposed brick chimney breast, wood burner, double glazed window to rear, radiator.
Kitchen/Diner/Family Room
Open plan room, stone flooring with under floor heating.
Snug area with column style radiator, wood burner with slate surround and exposed brick chimney breast, dual aspect front and rear double glazed windows.
Kitchen with bespoke fitted solid Oak wall and base units, square edge stone style work surface, wrap around breakfast bar, double Belfast ceramic sink with mixer tap over, space for Range Master style cooker, integrated nef electric oven, front and side double glazed window, two velux window. Door to large pantry.
Space for family size dining table and chairs. Corner bi-fold doors opening onto the garden.
Utility
Stone flooring, Belfast sink with mixer tap over, double glazed door to rear garden, solid Oak base units, space for washing machine & tumble dryer, fitted cupboards with access to gas boiler.
Cloakroom
Stone basin, low level WC, heated chrome towel rail, frosted double glazed window to rear.
Landing
Access to bedrooms, double glazed windows to the rear.
Bedroom 1
Triple aspect double glazed windows to the front, side and rear, radiator.
En-Suite
Ensuite with corner shower cubicle, low level WC, corner hand wash basin, double glazed window to side.
Bedroom 2
Generous double room with radiator, dual aspect double glazed windows to side and front, fitted wardrobe space.
Bedroom 3
Generous double room with radiator, double glazed window to front.
Bathroom
Four piece suite comprising: Panelled bathtub, low level WC, Oak vanity unit with hand wash bowel, double shower cubicle. Two double glazed windows to front and two Velux.
Outside
Private "Carriageway" drive with gravel surface and lawned centrepiece. Approx. 1 acre plot in total, double garage, workshop and wood store. (scope for building development subject to necessary planning permission). South facing garden, lawn, vegetable patch, terrace seating area over looking the brook and rolling hilltops. Patio area with outdoor kitchen: Electric BBQ, stone pizza oven, stainless steel sink with hot/cold tap, bar area, stone breakfast bar with coal oven grill.
Directions
Past The Poachers Inn on the left hand side in Ide, at the roundabout head right along Station Road. Continue straight ahead and follow the road round a right hand bend shortly followed by a left hand bend. From here, Sunnybrook Cottage is approx. 350 yards ahead on the righthand side.
Coordinates: 50.702532, -3.571985
What3Words: ///purely.task.guard
Property info
For more information about this property, please contact
Butt Estates, EX3 on +44 1392 976188 * (local rate)
Disclaimer
Property descriptions and related information displayed on this page, with the exclusion of Running Costs data, are marketing materials provided by Butt Estates, and do not constitute property particulars. Please contact Butt Estates for full details and further information. The Running Costs data displayed on this page are provided by PrimeLocation to give an indication of potential running costs based on various data sources. PrimeLocation does not warrant or accept any responsibility for the accuracy or completeness of the property descriptions, related information or Running Costs data provided here.
































.png)
