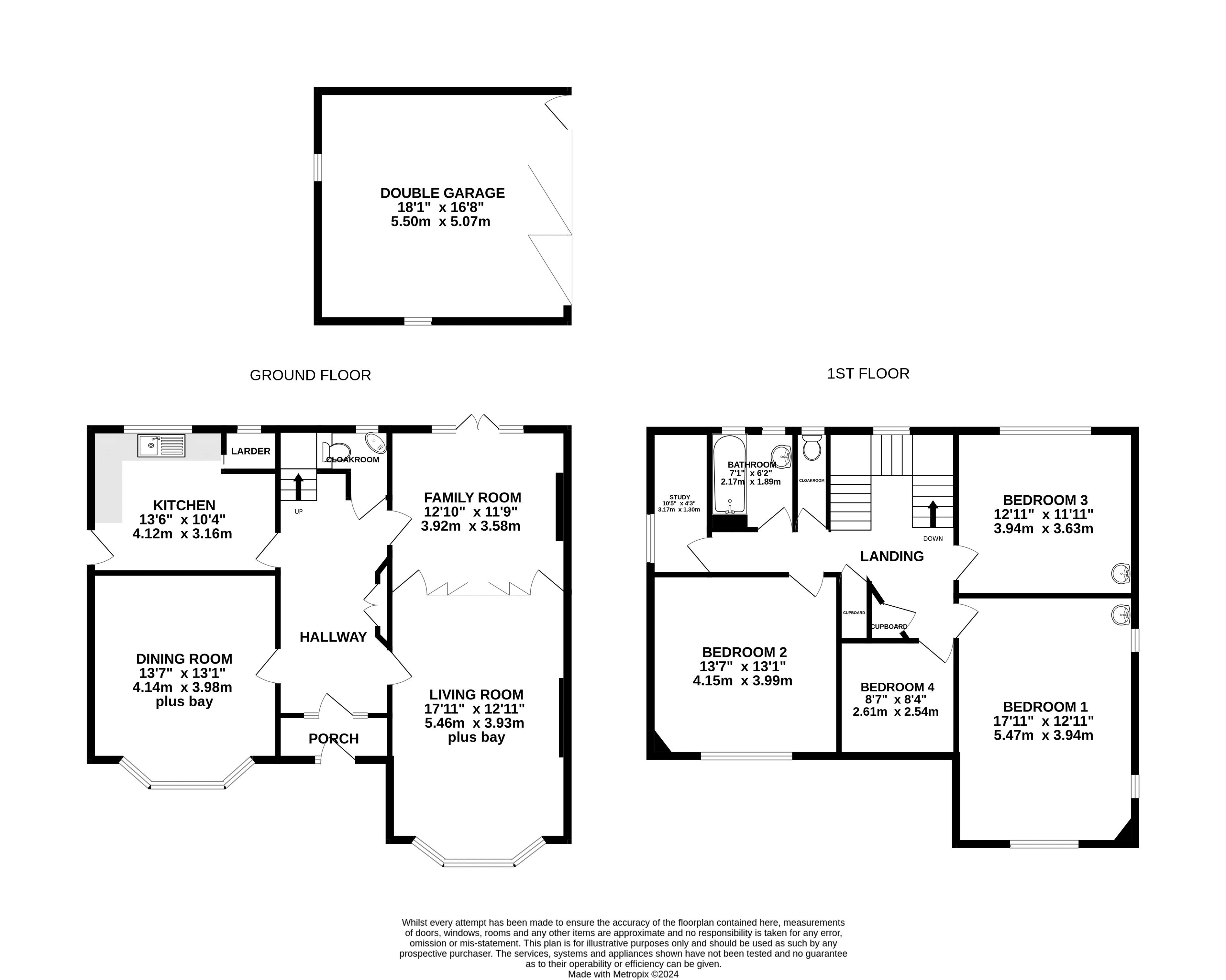Detached house for sale in Rivermead House, Egham Avenue, St Leonards, Exeter EX2
* Calls to this number will be recorded for quality, compliance and training purposes.
Property features
- Detached House on Corner Plot
- St Leonards Location
- Four Bedrooms
- South-West Garden
- Garage & Off-Road Parking
- No Onward Chain
Property description
We are delighted to present Rivermead House to the market for the first time in over 50 years. The property is a detached four bedroom family home with far-reaching views, in need of refurbishment in the heart of St Leonards. Situated in the leafy suburb of St Leonards, the location allows the perfect mix between city living not far from the busy high street, and the quiet country lifestyle close to the river and valley parks. Internally, the property retains many original and characterful features, including the servant bell box, wood panelling and beautifully-preserved Crittall windows. There is also a double garage with a driveway in front allowing off-road parking, and a sizeable South-West facing enclosed rear garden.
The highly-desirable area of St Leonards boasts a number of amenities, including the popular independent shops and cafes along Magdalen Road, as well as the picturesque quayside, with a further variety of boutique shops, cafes and eateries. There are also pleasant walking and cycle routes along the Exe Estuary, travelling past Topsham, Lympstone and out to the coast at Exmouth.
This excellent property holds the potential to be one of Exeter's most sought after detached houses.
Ground Floor
The front door opens to the grand entrance porch and hallway which is complemented by wood-panelling and allows access to the various reception rooms, kitchen and the downstairs cloakroom. A staircase leads to the first floor with a window facing the rear enjoying a pleasant outlook over the garden.
The sizeable bay fronted living room features two further windows to the side aspect allowing a good-degree of natural lighting. Full-width doors open to the family room, providing both spaces with an open-plan feel. The multi-functional family room also offers French doors opening directly out to the rear garden.
Leading into the dining room, you are greeted with a bay window to the front aspect and ample space for dining room furniture.
The kitchen retains traditional vintage wall and base units, adding to the character of the home, with a walk-in larder cupboard, and windows to the rear aspect. A door opens out to the rear garden.
First Floor
The first floor accommodates the four bedrooms, with the sizeable master bedroom situated to the front boasting windows to both the front and side aspects, along with a wash basin. The second bedroom is similarly well-proportioned with a window to the front aspect.
Bedroom three is complemented by a window to the rear with a lovely outlook over the garden and out to the surrounding hillside. There is also a wash basin to the corner.
Finally, the fourth bedroom is a further double bedroom featuring a window to the front aspect.
Across the landing is the bathroom comprising a pedestal wash basin and bath, with a separate cloakroom to the side; both rooms offering windows to the rear aspect.
Lastly, there is also a study providing an ideal space for working from home or to use as a hobby room, with a window to the side aspect.
Garden
Doors open out to the South-West facing, enclosed rear garden where you are met with a patio area allowing a pleasant and relaxing space for outdoor dining. The majority of the garden is laid to lawn, and also benefits from a selection of well-established plants and shrubs. There is also a garden shed to the rear of the garden, and a gate allowing access to the side.
Double Garage & Parking
To the rear of the property is a generous double garage with doors to the front, opening to a driveway, allowing parking for up to two vehicles.
Property Information
Tenure: Freehold. Council tax band: E. EPC rating: G - Please note, there is currently no fixed heating system installed, and therefore the energy rating is exceptionally low. We are informed by the energy assessor that installation of a conventional heating system, modern windows and some additional insulation would raise the rating to approximately a C level.
Property info
For more information about this property, please contact
Southgate Estates, EX1 on +44 1392 458446 * (local rate)
Disclaimer
Property descriptions and related information displayed on this page, with the exclusion of Running Costs data, are marketing materials provided by Southgate Estates, and do not constitute property particulars. Please contact Southgate Estates for full details and further information. The Running Costs data displayed on this page are provided by PrimeLocation to give an indication of potential running costs based on various data sources. PrimeLocation does not warrant or accept any responsibility for the accuracy or completeness of the property descriptions, related information or Running Costs data provided here.



























.png)

