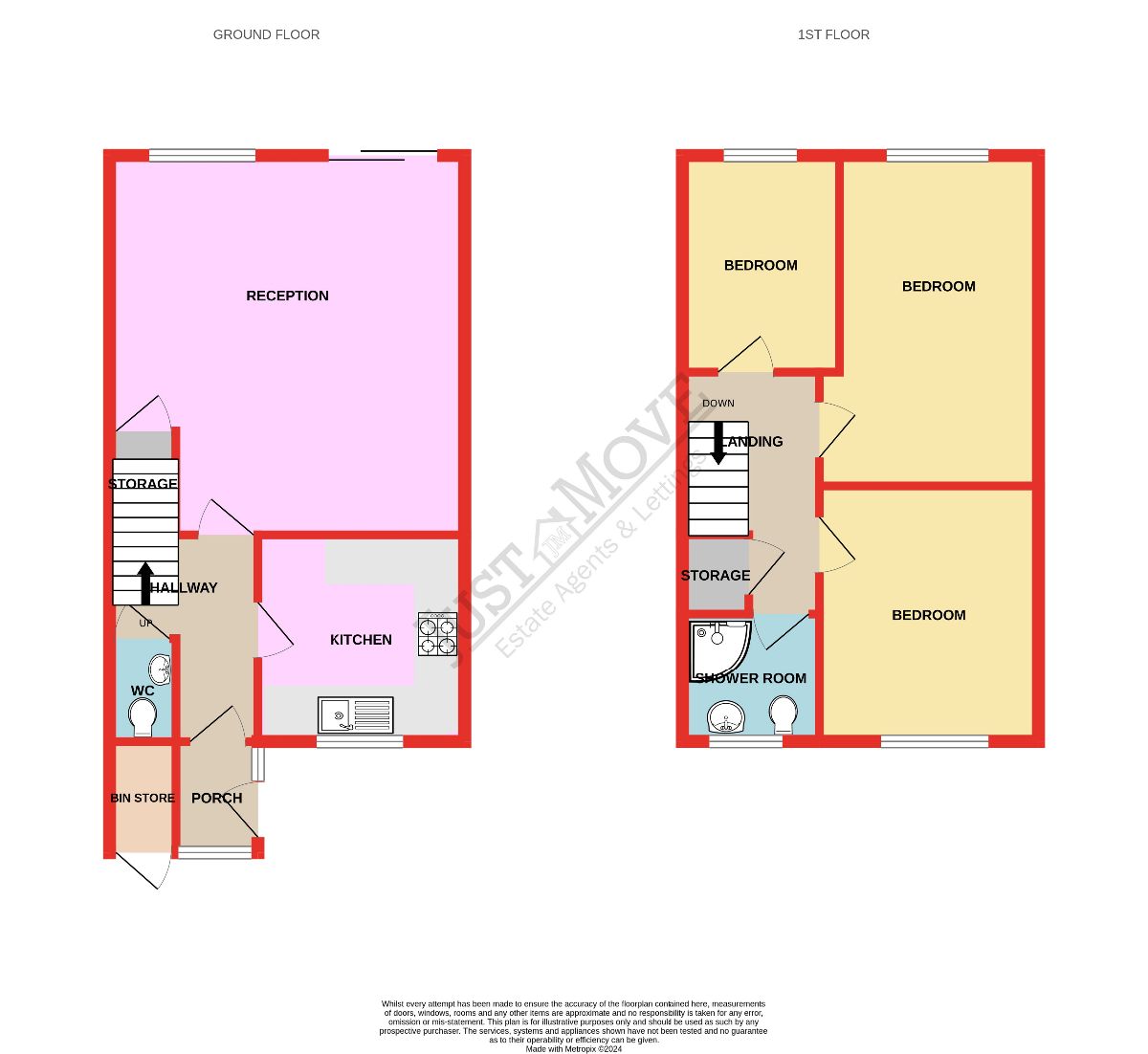Terraced house for sale in Shrub Lane, Erdington, Birmingham B24
* Calls to this number will be recorded for quality, compliance and training purposes.
Property features
- Garage En Bloc
- Gardens to Fore and Rear
- No Upward Chain and Vacant Possession
- Shower Room
- Spacious Mid Terraced Property In Need of Updating
- Entrance Porch, Hallway
- Downstairs w.c.
- Front Facing Kitchen
- Lounge/Dining Overlooking the Rear Garden
- Three Good Sized Bedrooms to the First Floor
Property description
Description
Welcome to Shrub Lane, Erdington!
Just Move Estate Agents & Lettings proudly present to market this charming three-bedroom mid-terraced property, beckoning you to embark on a journey of transformation.
Boasting a front porch, welcoming hallway, a well appointed downstairs w.c. Complete with wash hand basin, a front facing kitchen, with a welcoming lounge dining area overlooking the rear garden. Ascend the stairs to discover three spacious bedrooms and a shower room, all awaiting your personal touch.
Delight in the prospect of creating your ideal home, complete with the potential for a front driveway and a single garage en-bloc.
Tucked away in a cul-de-sac, this property invites you to embrace the exciting possibilities of homeownership with the added allure of no upward chain and vacant possession.
Do not miss the chance to make your dreams a reality with this enchanting freehold offering. Contact Just Move Estate Agents & Lettings to arrange your viewing appointment!
Council Tax Band: B (Birmingham City Council)
Tenure: Freehold
Entrance Porch
Double glazed door opens into the enclosed entrance porch with double glazed windows and single glazed door opening into
Hall
Having ceiling light point, central heating radiator, stairs rising to the first floor and doors leading to
Kitchen (2.86m x 2.86m)
The front facing kitchen in need of updating and having a range of base and wall mounted units, roll edge work surfaces, integrated oven, hob and extractor hood, plumbing for a washing machine, single drainer sink unit, splashback tiling to the main walls and ceiling strip light.
Lounge (5.20m x 4.88m)
A spacious lounge to the rear overlooking the rear garden having two ceiling light points, two wall light points, central heating radiator, feature fire place, storage cupboard, double floor to ceiling rear aspect double glazed window and double glazed sliding patio doors leading out to the rear garden
Downstairs WC (1.48m x 0.86m)
Having ceiling light point, w.c., and wash hand basin.
First Floor Landing
Stairs rise from the hallway to the first floor landing having ceiling light point, loft access, overstairs storage cupboard housing the central heating boiler and doors to
Bedroom One (4.55m x 2.65m)
Having ceiling light point, central heating radiator, rear aspect double glazed window.
Bedroom Two (3.58m x 3.01m)
Having ceiling light point, central heating radiator, front aspect double glazed window
Bedroom Three (2.96m x 2.12m)
Having ceiling light point, central heating radiator and rear aspect double glazed window
Shower Room (1.76m x 1.89m)
Having shower cubicle, w.c., wash hand basin set within a vanity unit, splashback tiling to the main walls, ceiling spot lights, to the front aspect obscure double glazed window and tiled effect flooring.
Outside
Single Garage En-Bloc
The front garden being mainly laid to lawn with pathway leading up to the front door and access to the bin store. To the front there is a dropped kerb.
The rear garden being mainly paved with flower and shrub borders, steps lead to the rear gate and bound within by timber fencing.
Tenure
We understand the property is freehold.
Council tax banding B Birmingham City Council
Probate estate - probate has been granted
Property info
For more information about this property, please contact
Just Move Estate Agents & Lettings, B43 on +44 121 721 7839 * (local rate)
Disclaimer
Property descriptions and related information displayed on this page, with the exclusion of Running Costs data, are marketing materials provided by Just Move Estate Agents & Lettings, and do not constitute property particulars. Please contact Just Move Estate Agents & Lettings for full details and further information. The Running Costs data displayed on this page are provided by PrimeLocation to give an indication of potential running costs based on various data sources. PrimeLocation does not warrant or accept any responsibility for the accuracy or completeness of the property descriptions, related information or Running Costs data provided here.




























.png)
