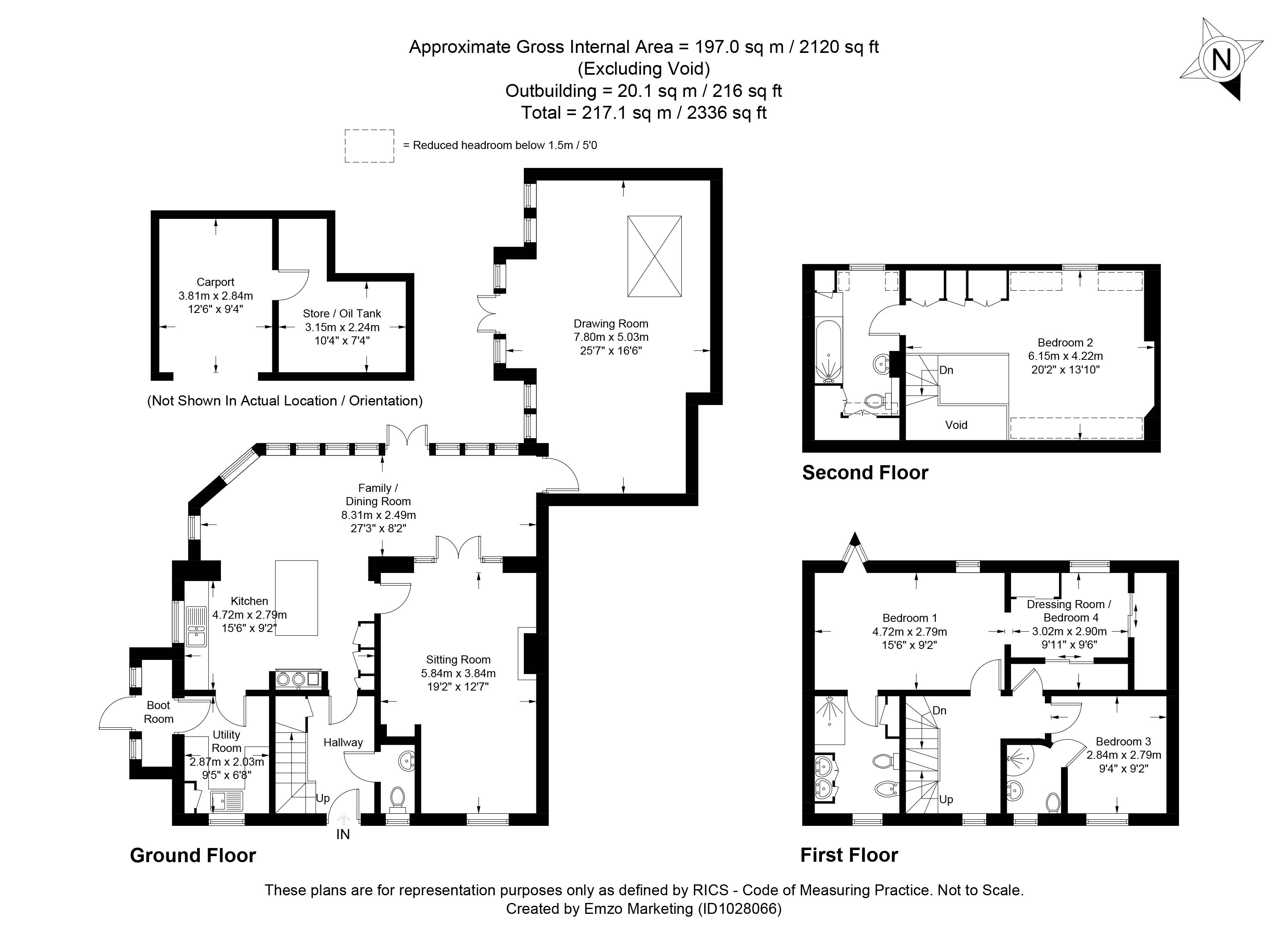Detached house for sale in High Street, Stockbridge SO20
* Calls to this number will be recorded for quality, compliance and training purposes.
Property features
- Delightful town house in gate development in centre of Stockbridge
- Contemporary Kitchen/dining/family room with Aga and doors to garden
- Glorious drawing room with oak framed vaulted ceiling
- Sitting room with fireplace
- Principal bedroom suite with dressing room and ensuite shower room
- Two further double bedrooms each with ensuites
- Cloakroom, Boot Room and Utility Room
- Secluded southerly facing garden
- Parking within private courtyard, and strolling distance to Stockbridge High Street
- Council Tax Band E, EPC Band D
Property description
Beautifully presented and enviably located home set in a secure gated development just off Stockbridge High Street, with private garden and open views to the rear.
A hallway leads to the sitting room which has a stone fireplace inset with gas effect fire. The kitchen/living/dining room is superbly fitted with cream shaker style cabinetry under granite work surfaces, and features a large four oven Aga, and is open to the living room area, where there are double doors to the garden. This flows into the dining room. The drawing room is a splendid addition to this home with fabulous vaulted ceiling and doors to the garden. There is also a useful utility room, cloakroom, and a boot room with side door the garden. Upstairs, the principal bedroom suite comprises a large double bedroom, leading into the ensuite shower room and dressing room. There are two further double bedrooms, each with ensuites.
Outside, there is a secluded southerly facing rear garden, with lawn and terraces.
The property Beautifully presented and enviably located home, set in a secure gated development just off Stockbridge High Street.
The reception hall has oak flooring and leads through to the sitting room, which has a fireplace inset with gas effect fire, deep window to the front of the property, and glazed double doors to the dining room. The living/kitchen/dining room is a superb and welcoming room with a wall of windows overlooking the garden. The kitchen area is fitted with cream shaker style cabinetry under granite work surfaces, and features a large four oven Aga, and deep centre island. The living room area is charming and is filled with light from the southerly garden, to where there are double doors which lead out to the terrace.
The living room area flows into the dining area, which has double doors back to the sitting room. There is also a useful utility room and boot room with side door the garden, and cloakroom.
The drawing room is a splendid addition to this home with fabulous oak framed vaulted ceiling and doors to the garden. At one end there are walls of bespoke book shelves and is ideal for a study area.
Upstairs, the principal bedroom suite comprises a large double bedroom, which lead into the ensuite shower room, fitted with a large shower, dual basins fitted above useful cupboards, a long recessed shelf behind the wc and bidet, and a built in cupboard with floor to ceiling shelving. The former Bedroom Four is now a superb dressing room leading from the principal bedroom, fitted with a wealth of wardrobes, and yet the owners have retained the door to the hallway in case anyone wished to revert this room back into a bedroom. There is a further double bedroom and ensuite shower room on this floor.
On the second floor, there is a fabulous guest bedroom, with large double bedroom area overlooking the garden, and with far reaching views of the allotments, River Test, and fields beyond. There are two walls of wardrobes which lead through to a superb ensuite bathroom, with bath and shower over, and fitted eaves storage cupboards.
Outside the property is accessed via secure gates leading into the development comprising Providence House and four other properties (for which Providence House owns the freehold to the entrance of Providence Court from the pavement and the courtyard, apart from the four parking bays for other properties). Providence House has an attractive front garden, and a side gate leading to the door to the Boot Room, and into the rear garden. The rear garden is south facing and features a lawn, leading to a large terrace, and backs onto the allotments behind.
Providence House is located just yards from Georgian town of Stockbridge High Street, where the River Test flows through and around the town, alongside beautiful restaurants, log fired pubs, delicatessens, and boutiques. It is one of the smallest towns in the UK, and has been designated An Area of Outstanding Natural Beauty. It is served by mains electricity, drainage and water, oil fired heating, and has lpg to serve the sitting room fire. There is also fibre optic cabling to the front of the property.
Property info
For more information about this property, please contact
Martin & Co Winchester, SO23 on +44 1962 476943 * (local rate)
Disclaimer
Property descriptions and related information displayed on this page, with the exclusion of Running Costs data, are marketing materials provided by Martin & Co Winchester, and do not constitute property particulars. Please contact Martin & Co Winchester for full details and further information. The Running Costs data displayed on this page are provided by PrimeLocation to give an indication of potential running costs based on various data sources. PrimeLocation does not warrant or accept any responsibility for the accuracy or completeness of the property descriptions, related information or Running Costs data provided here.










































.png)
