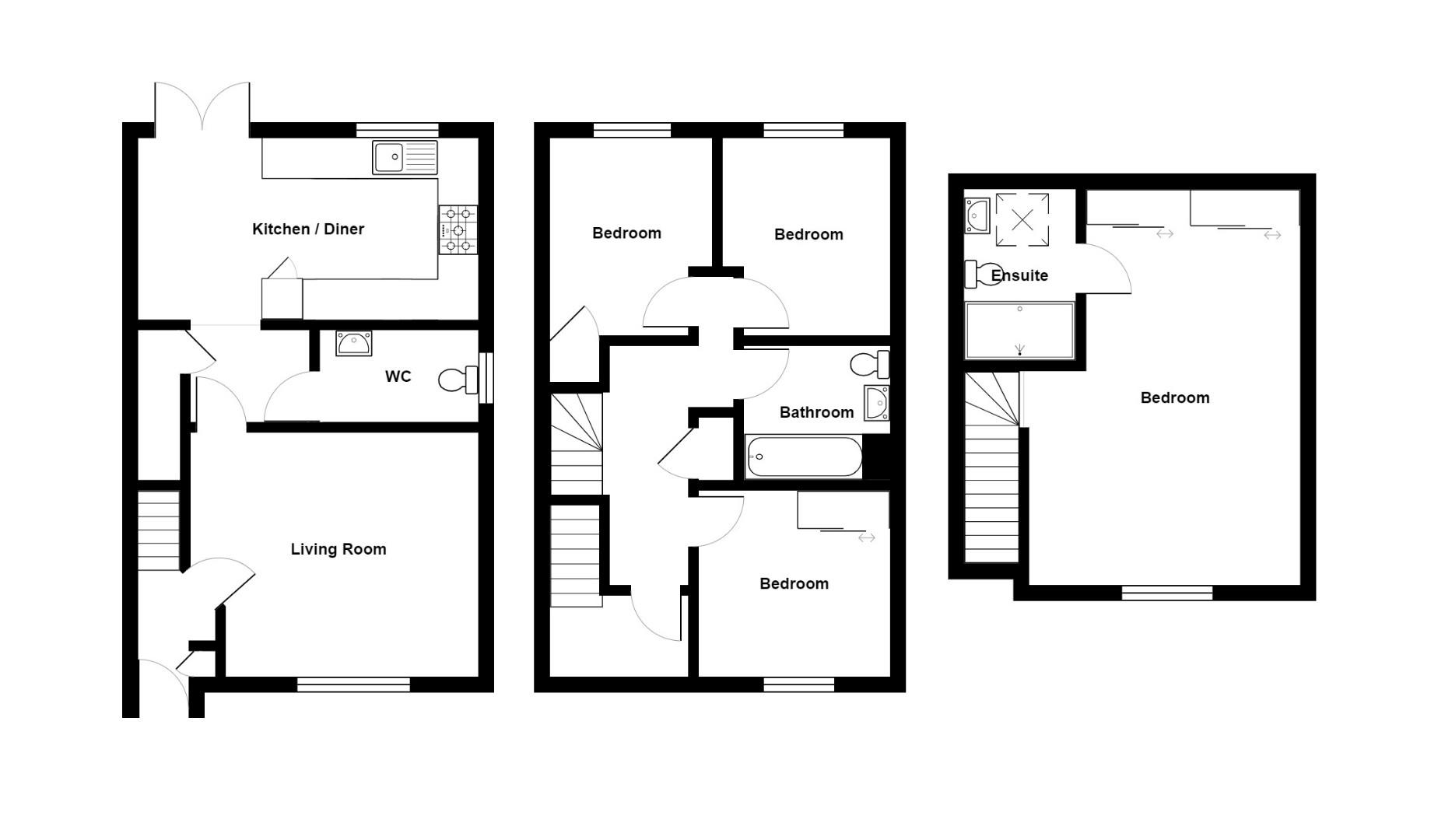Semi-detached house for sale in Slade Baker Way, Scholars Chase, Bristol BS16
* Calls to this number will be recorded for quality, compliance and training purposes.
Property features
- Modern built Semi-detached
- Spacious accommodation over 3 floors
- Four bedrooms
- Stunning master bedroom
- Kitchen/diner
- Cloakroom
- Family bathroom & en-suite
- Good size rear garden
- Garage & driveway
- Popular Scholars Chase development
Property description
Located on the popular Scholars chase development this immaculately presented modern built family home. Spacious accommodation over 3 floors, comprising: Lounge, kitchen/diner, cloakroom, 4 bedrooms, master en-suite & family bathroom. Benefiting from having a good size rear garden, garage & driveway.
Decription
Hunters Estate Agents, Downend are pleased to offer for sale this superb modern built family home located within the sought after Scholars Chase development. The property offers spacious living accommodation which is immaculately displayed over 3 floors. The ground floor comprises: Entrance hallway, cloakroom, lounge, a modern fitted kitchen with integrated appliances and French doors out to garden. To the first floor can be found 3 generous size bedrooms and a modern family bathroom with over bath shower. A staircase rises to the second floor where you can find a stunning master bedroom with fitted wardrobes and ensuite. Externally the property has a well tended lawn rear garden with patio and decking providing ample seating space, garage and a 2 car driveway.
The development is perfectly placed and is a short walk to University of West of England, mod and Bristol Business Park and offers excellent transport links onto The ring Road, Motorway networks and Parkway Station. The neighbouring development of Stoke Park gives access to large open Green spaces including Purdown and Snuff Mills.
Entrance Hallway
Double glazed door to front, stairs rising to first floor, door leading to Lounge.
Lounge (3.78m (max) x 4.27m (max) (12'5" (max) x 14'0" (ma)
Double glazed window to front, radiator, TV point, door to kitchen/diner.
Kitchen/Diner (4.57m 1.22m (max) x 4.27m 1.22m (max) (15' 4" (max)
Double glazed French doors leading out to rear garden, double glazed window to rear, fitted kitchen comprising wall and base units, work surfaces, integrated appliances, sink/drainer, built in electric oven and gas hob, radiator, under stair storage cupboard, door to cloakroom.
Cloakroom
Opaque double glazed window to side, close coupled WC, wash hand basin, radiator.
First Floor Accommodation
DOuble glazed window to front, radiator, stairs rising to second floor accommodation, doors leading to bedrooms and bathroom.
Bedroom Two (2.67m (max) x 3.12m (max) (8'9" (max) x 10'3" (max)
Double glazed window to front, radiator.
Bedroom Three (2.44m (max) x 3.25m (max) (8'0" (max) x 10'8" (max)
Double glazed window to rear, radiator.
Bedroom Four (2.13m 2.13m (max) x 3.05m 2.44m (max) (7' 7" (max))
Double glazed window to rear, built in storage cupboard, radiator.
Bathroom
Opaque double glazed window to side, close coupled WC, wash hand basin, pannelled bath with mains controlled shower over, glass shower screen, radiator, part tiled walls, tiled floor.
Second Floor Accommodation:
Master Bedroom (4.78m (max) x 5.56m (max) (15'8" (max) x 18'3" (ma)
Double glazed dormer window to front and Velux window to rear, radiator, fitted wardrobes, door to en-suite.
En-Suite
Velux window to rear, low level WC, vanity unit with wash hand basin inset, shower, enclosure housing elctric controlled shower system, radiator.
Outside:
Rear Garden
Enclosed rear garden, mainly laid to lawn with patio area and decking area, pathway, gated side access.
Garage
Single garage with up and over door, power and light
Driveway
Tarmac driveway to side, providing off street parking for 2 cars.
Property info
For more information about this property, please contact
Hunters - Downend, BS16 on +44 117 926 9038 * (local rate)
Disclaimer
Property descriptions and related information displayed on this page, with the exclusion of Running Costs data, are marketing materials provided by Hunters - Downend, and do not constitute property particulars. Please contact Hunters - Downend for full details and further information. The Running Costs data displayed on this page are provided by PrimeLocation to give an indication of potential running costs based on various data sources. PrimeLocation does not warrant or accept any responsibility for the accuracy or completeness of the property descriptions, related information or Running Costs data provided here.
































.png)