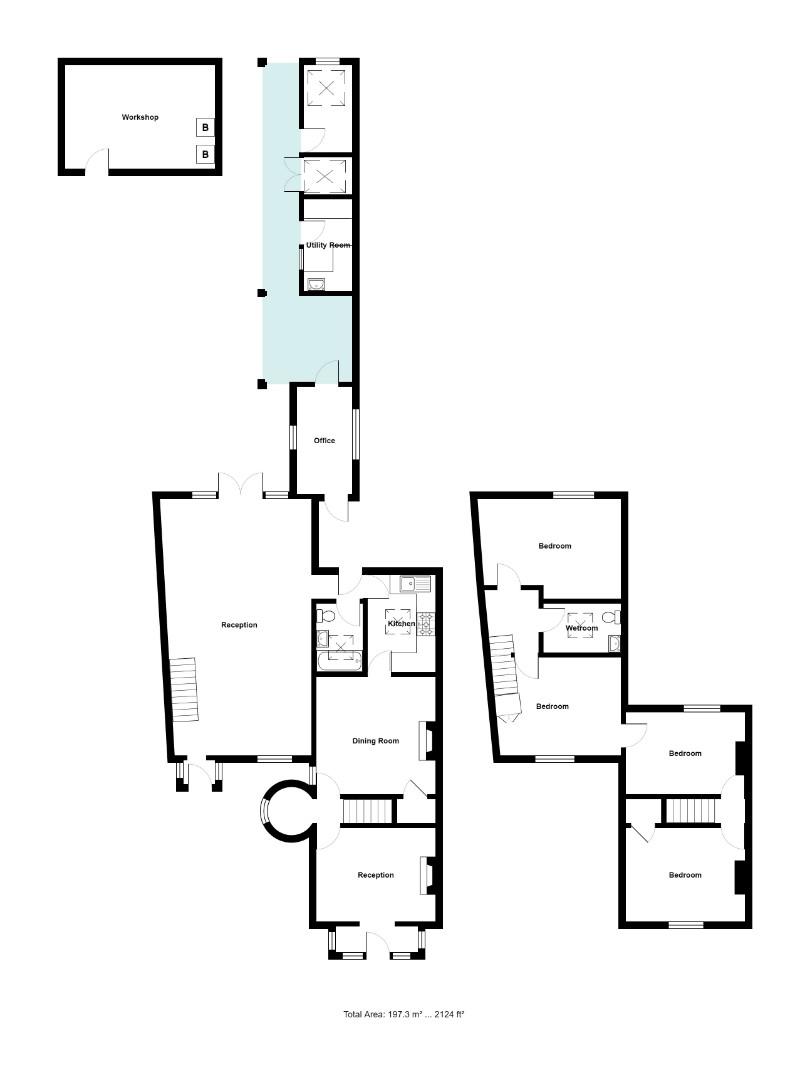Cottage for sale in Bridge Road, Shortwood, Bristol BS16
* Calls to this number will be recorded for quality, compliance and training purposes.
Property features
- Extended period cottage (Cira 1895)
- Popular Shortwood village
- Four bedrooms
- 3 Receptions
- Bathroom & Wet room
- Office & utility
- Several outbuildings including workshop
- Excellent condition throughout
- Driveway for 2 cars
- No onward chain
Property description
An extended period cottage located within the popular village of Shortwood. Beautifully presented throughout, comprising: 4 bedrooms, 3 receptions, bathroom & wet room & office. Benefiting from having a driveway, low maintenance garden & several outbuildings to include workshop & utility. No chain.
Description
Hunters Estate Agents, Downend are delighted to bring to the market with no chain this extended period cottage (circa 1885) located within a quiet no-through road in the popular village of Shortwood. The property offers a semi-rural setting whilst being within close proximity to the local amenities of Mangotsfield and Emersons Green whilst offering excellent transport links onto The Avon Ring Road and motorway networks and cycle tracks.
The property has been much improved by the current owner to create a spacious family dwelling. The accommodation comprises to the ground floor: Entrance porch, lounge, dining room, fitted kitchen with built in oven & hob, 25ft living room and a newly installed bathroom. To the first floor can be found four generous size bedrooms and a wet room. Externally the property has a low maintenance rear garden laid to patio, decking and artificial lawn, driveway providing off street parking for 2 cars and several outbuildings that include: Office, utility and workshop. An internal viewing comes highly recommended to fully appreciate all this fantastic property has to offer.
Entrance Porch
Two hardwood glazed windows to front, 2 feature stained glass windows to side, oak floor, 2 period style cast iron radiators, opening leading through to:
Lounge (3.99m x 2.92m (13'1" x 9'7"))
Feature beamed ceiling, radiator, brick open feature fireplace, door to inner hall.
Inner Hallway
Feature window to side, recess space with built in seat and telephone point, stairs rising to first floor main landing, door to dining room.
Dining Room (4.09m x 3.30m (13'5" x 10'10"))
Hardwood glazed window to side, radiator, brick built open feature brick fireplace, 2 wall lights, built in under stair cupboard, door to kitchen.
Kitchen (3.25m x 2.06m (10'8" x 6'9"))
Hardwood double glazed window to rear, Velux window, beamed ceiling, range of fitted wall and base units, French Oak solid worktops incorporating a 1 1/2 composite sink bowl unit, with mixer spray tap, tiled splash backs, built in electric double oven and induction hob, stainless steel extractor fan hood, cast iron period style radiators, Travertine tiled floor, LED downlighters, space for under counter fridge, door leading through to rear lobby.
Rear Lobby
Travertine tiled floor, door way leading through to living room, door to bathroom, hardwood glazed door leading out to rear garden
Bathroom
Velux window, Newly installed white suite comprising: Panelled bath with glass shower system and mains controlled shower over, 2 drawer vanity unit with wash and basin inset, close coupled W.C, tiled floor, part tiled walls, chrome heated towel rail, extractor fan, LED downlighters.
Living Room (Extension) (7.72m x 4.78m (25'4" x 15'8"))
Feature beamed ceiling, 4 double radiators, hardwood double glazed French doors leading out to decking/rear garden, stairs rising to first floor.
Landing (Original Cottage)
RAdiator, doors leading to bedroom 3 and 4.
Bedroom Three (4.09m x 3.33m (13'5" x 10'11"))
Hardwood double glazed window to rear, cast iron period style radiator, feature beamed ceiling, loft hatch with pull down ladder (loft housing hot water tank).
Bedroom Four (4.06m x 2.95m (13'4" x 9'8"))
Hardwood double glazed window to front, cast iron period style radiator, feature beamed ceiling, walk in storage cupboard with hanging rail.
Landing (Extension Side)
Velux window, doors leading to wet room and bedrooms 1 and 2.
Bedroom One (4.93m x 3.18m (16'2" x 10'5"))
Hardwood double glazed window to rear, loft hatch, double radiator.
Bedroom Two (4.50m (max) x 3.05m (14'9" (max) x 10'0"))
Hardwood double glazed window to rear, double radiator, built in cupboard with hanging rail.
Wet Room
Two Velux windows, close coupled W.C, pedestal wash hand basin, 2 mains controlled shower systems, waterproof flooring, 2 chrome heated towel rail, tiled walls, extractor fan.
Outside:
Home Office (3.38m x 1.70m (11'1" x 5'7"))
Windows to both sides, LED downlighters.
Courtyard Area
Laid to flagstone patio, water tap, door access to home office.
Rear Garden
Decking providing ample outdoor seating with matching pathway, tiled roof cover, artificial lawn, water tap, door access to all outbuildings.
Workshop (4.78m (15'8))
Two freestanding Worcester boilers (oil controlled), power and light.
Driveway
To front of property providing off street parking for 2 cars.
Property info
For more information about this property, please contact
Hunters - Downend, BS16 on +44 117 926 9038 * (local rate)
Disclaimer
Property descriptions and related information displayed on this page, with the exclusion of Running Costs data, are marketing materials provided by Hunters - Downend, and do not constitute property particulars. Please contact Hunters - Downend for full details and further information. The Running Costs data displayed on this page are provided by PrimeLocation to give an indication of potential running costs based on various data sources. PrimeLocation does not warrant or accept any responsibility for the accuracy or completeness of the property descriptions, related information or Running Costs data provided here.





































.png)