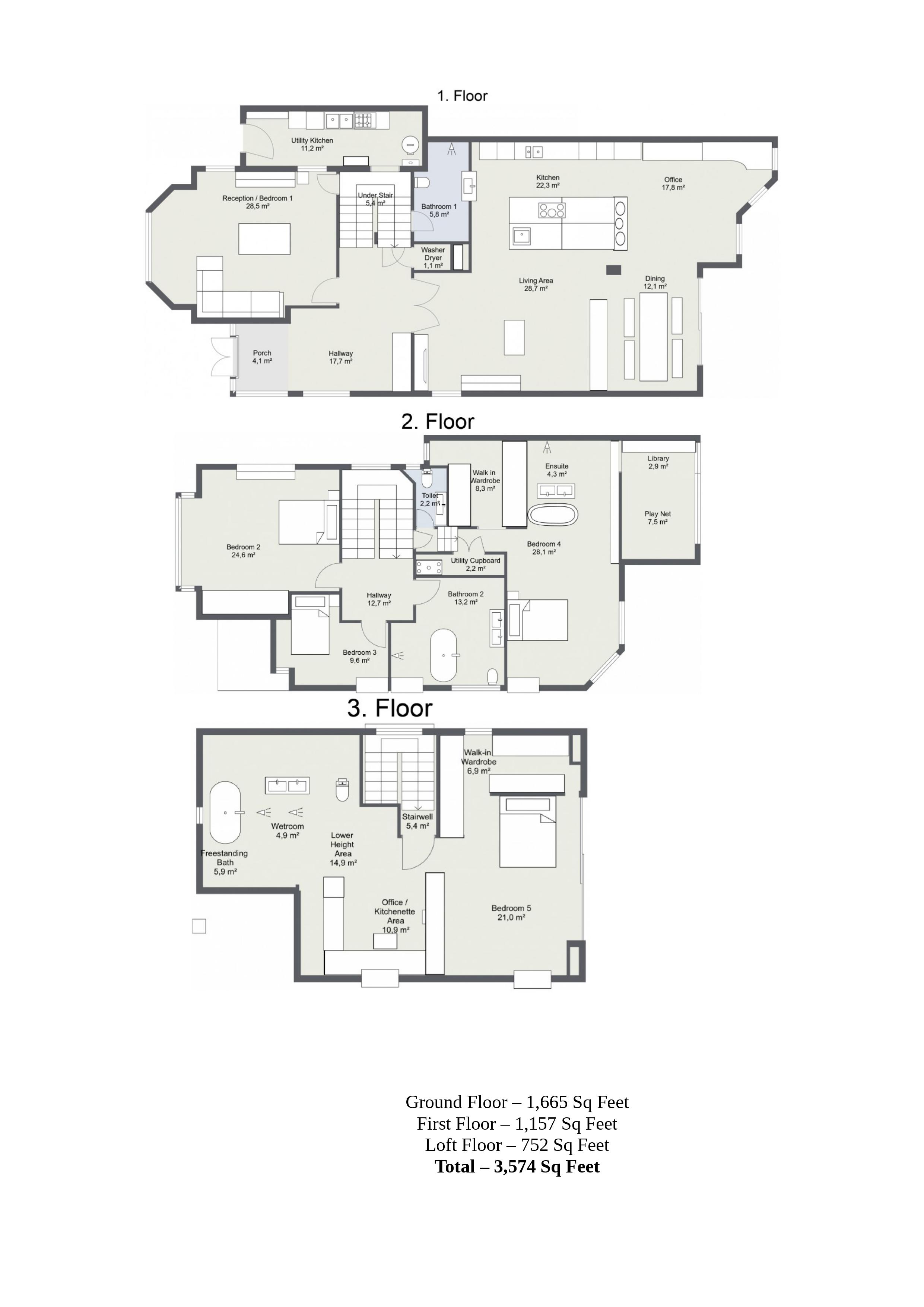Detached house for sale in 24 Compton Road, London N21
* Calls to this number will be recorded for quality, compliance and training purposes.
Property features
- 5 bedrooms 4 bathrooms-3 with free standing baths
- Imposing frontage- gravel driveway- parking 2 cars
- Spacious hallway reception area
- Breath taking super room- 4 distinct areas
- State of the art home technology
- 3m high celling's, house is in excess of 3500 sqft
- Self contained 1 bedroom flat -private entrance
- 2 master bedrooms with luxury en-suites
- Exposed steel beams-polished concrete floors
- Electric car charging point
Property description
Compton Road stands as an unparalleled architectural marvel that effortlessly blends the modern luxury of urban living with the timeless charm of village life.
This 5 bedroom 4 bathroom property, its imposing frontage immediately commands attention. Space for 2 large cars and boasting an electric car charging point.
After entering through the spacious hallway reception area, the real heart of this home lies its breathtaking super room, designed as an open-plan haven comprising 4 distinct zones - kitchen / living / dining / office. Around a large polished concrete kitchen island that not only adds to the aesthetic appeal but also serves as a social hub for gatherings. The polished concrete floors, alongside wooden flooring and exposed steel beams, contribute to an exquisite industrial chic atmosphere complemented by underfloor heating throughout to ensure year-round comfort. Double-height area equipped with a play net and state-of-the-art smart home technology, with lighting modes, heating and sound system with ceiling speakers integrated throughout
Other highlights are 2 master en-suites adorned with luxurious free-standing baths. A remarkable feature is the 3m vaulted high-ceiling loft conversion.
Self-contained 1-bed flat on the ground floor with its own private entrance
Property Ownership Information
Tenure
Freehold
Council Tax Band
G
Disclaimer For Virtual Viewings
Some or all information pertaining to this property may have been provided solely by the vendor, and although we always make every effort to verify the information provided to us, we strongly advise you to make further enquiries before continuing.
If you book a viewing or make an offer on a property that has had its valuation conducted virtually, you are doing so under the knowledge that this information may have been provided solely by the vendor, and that we may not have been able to access the premises to confirm the information or test any equipment. We therefore strongly advise you to make further enquiries before completing your purchase of the property to ensure you are happy with all the information provided.
Property info
For more information about this property, please contact
Purplebricks, Head Office, B90 on +44 24 7511 8874 * (local rate)
Disclaimer
Property descriptions and related information displayed on this page, with the exclusion of Running Costs data, are marketing materials provided by Purplebricks, Head Office, and do not constitute property particulars. Please contact Purplebricks, Head Office for full details and further information. The Running Costs data displayed on this page are provided by PrimeLocation to give an indication of potential running costs based on various data sources. PrimeLocation does not warrant or accept any responsibility for the accuracy or completeness of the property descriptions, related information or Running Costs data provided here.









































.png)


