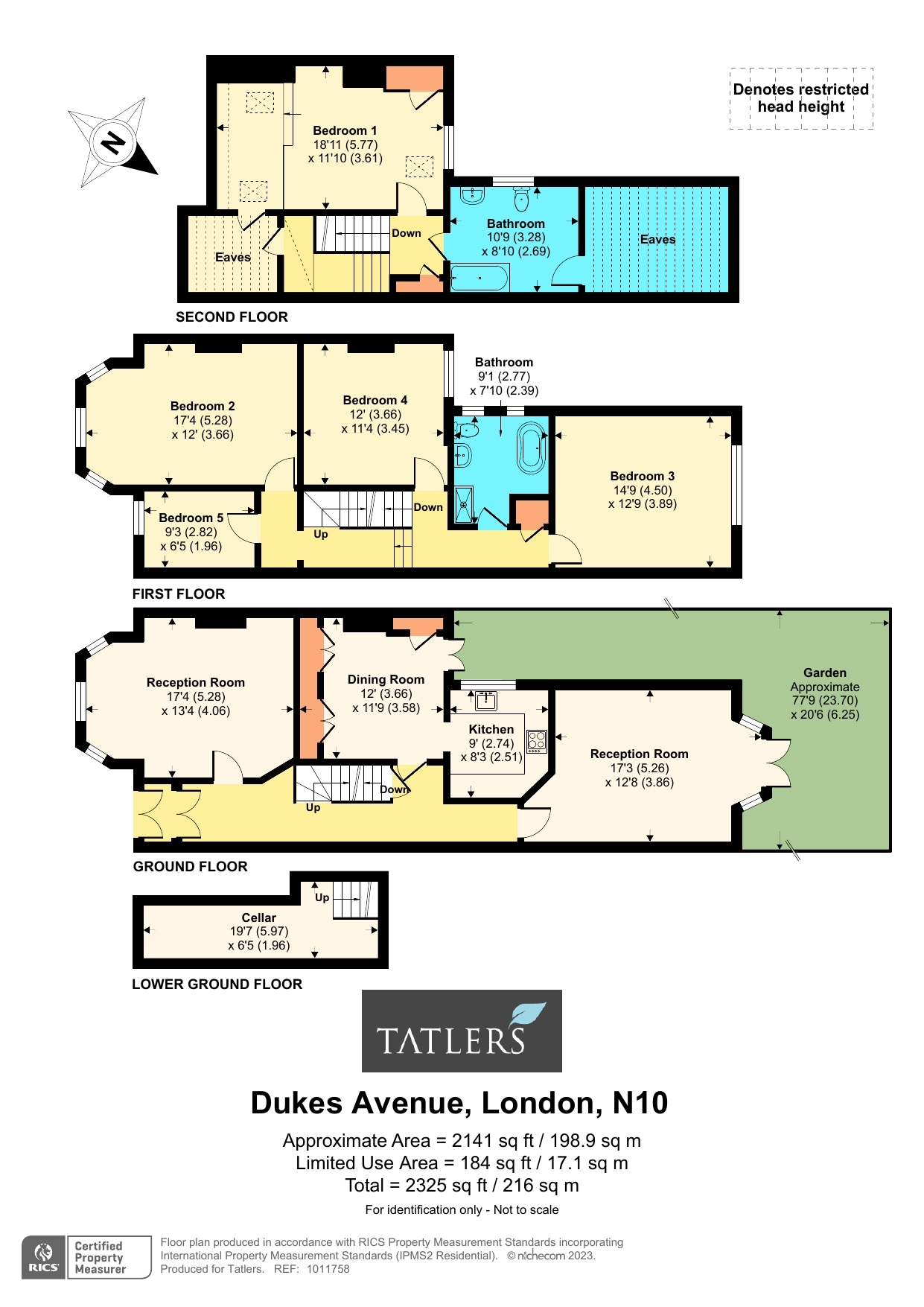Terraced house for sale in Dukes Avenue, London N10
* Calls to this number will be recorded for quality, compliance and training purposes.
Property features
- 2 reception rooms
- Morning room
- Kitchen
- 5 bedrooms
- 2 bathroom/wc’s
- Gas CH
- Garden
- Cellar
- Freehold
- Sole selling agent
Property description
Situated between the quiet tranquil and green spaces of Muswell Hill and Alexandra Park is a beautifully presented five bedroom turn of the century family house. This characterful home boasts an abundance of bright and well proportioned accommodation (2325 gross square feet) over three floors whilst retaining a wealth of original period features. The high ceilings, spacious rooms and its beautiful rear garden surrounded by open green surroundings make this an ideal family home. Within moments walk from the iconic Alexandra Palace and Park with its acres of green spaces. Also a short walk of Muswell Hill Broadway and its vast array of boutique shops, restaurants and bus services to Highgate tube station (Northern Line). Located within favourable distance of Muswell Hill primary and Alexandra Park secondary schools.
Original Double Doors With Stained And Leaded Lights Open To
Entrance Vestibule
Original double doors to:
Entrance Hallway
Original tessellated tiled flooring, coving, picture rail, dado rail, door with steps down to cellar.
Front Reception Room (5.28m x 4.06m)
Original cast iron period fireplace, tiled inserts, fitted shelving and cabinets in alcoves, coving, stripped and polished floorboards, dado rail, ceiling rose.
Morning Room (3.66m x 3.58m)
Fitted wall units, plumbing facilities for washing machine and dryer, Miele fridge, Neff freezer, wall unit housing gas central heating boiler, stripped and polished floorboards, French doors to side return of garden, doorway to:
Kitchen (2.74m x 2.51m)
Fitted wall and base units, quartz work tops, under mounted stainless steel sink unit with mixer tap, stainless steel gas hob, Neff stainless steel extractor hood, integrated Neff dishwasher, eye level integrated Neff microwave, double oven, stripped and polished floorboards
Rear Reception Room (5.26m x 3.86m)
Cast iron period fireplace, surround, coving, dado rail, ceiling rose, stripped and polished floorboards, French doors with original stained and leaded fan lights to garden.
First Floor Landing
Exposed and painted floorboards, dado rail, stairs up to second floor, airing cupboard housing hot water cylinder.
Bedroom 1 (5.28m x 3.66m)
Original period fireplace, coving, stripped and polished floorboards.
Bedroom 4 (2.82m x 1.96m)
Coving, stripped and polished floorboards.
Bedroom 2 (3.66m x 3.45m)
Original period fireplace, original cupboard, exposed and painted floorboards.
Bathroom/wc (2.77m x 2.4m)
Free standing roll top bath with hot and cold taps, low level wc, pedestal wash hand basin, tiled shower enclosure to glazed screen/doors, wall mounted mixer taps/shower head.
Bedroom 3 (4.5m x 3.89m)
Cast iron period fireplace, coving, exposed and painted floorboards, excellent leafy views to rear.
Second Floor Landing
Built in cupboard.
Bedroom 5 (5.77m x 3.6m)
Raised galleried area, thee velux windows, built in original cupboard, shelving in alcoves, door to loft storage space.
Bathroom/wc (3.28m x 2.7m)
Bath with glazed shower screen to tiled walls, mixer taps, wall mounted mixer shower and shower head, heated towel rail, low level wc, vanity unit incorporating wash hand basin with mixer tap, tiled flooring, access to loft storage space.
Garden
A beautiful, quiet and tranquil garden, paved patio to lawn section with mature and establish borders, decking at rear with shed, outdoor power and water tap, surrounded by mature trees.
Property info
For more information about this property, please contact
Tatlers, N10 on +44 20 3542 2136 * (local rate)
Disclaimer
Property descriptions and related information displayed on this page, with the exclusion of Running Costs data, are marketing materials provided by Tatlers, and do not constitute property particulars. Please contact Tatlers for full details and further information. The Running Costs data displayed on this page are provided by PrimeLocation to give an indication of potential running costs based on various data sources. PrimeLocation does not warrant or accept any responsibility for the accuracy or completeness of the property descriptions, related information or Running Costs data provided here.




































.jpeg)