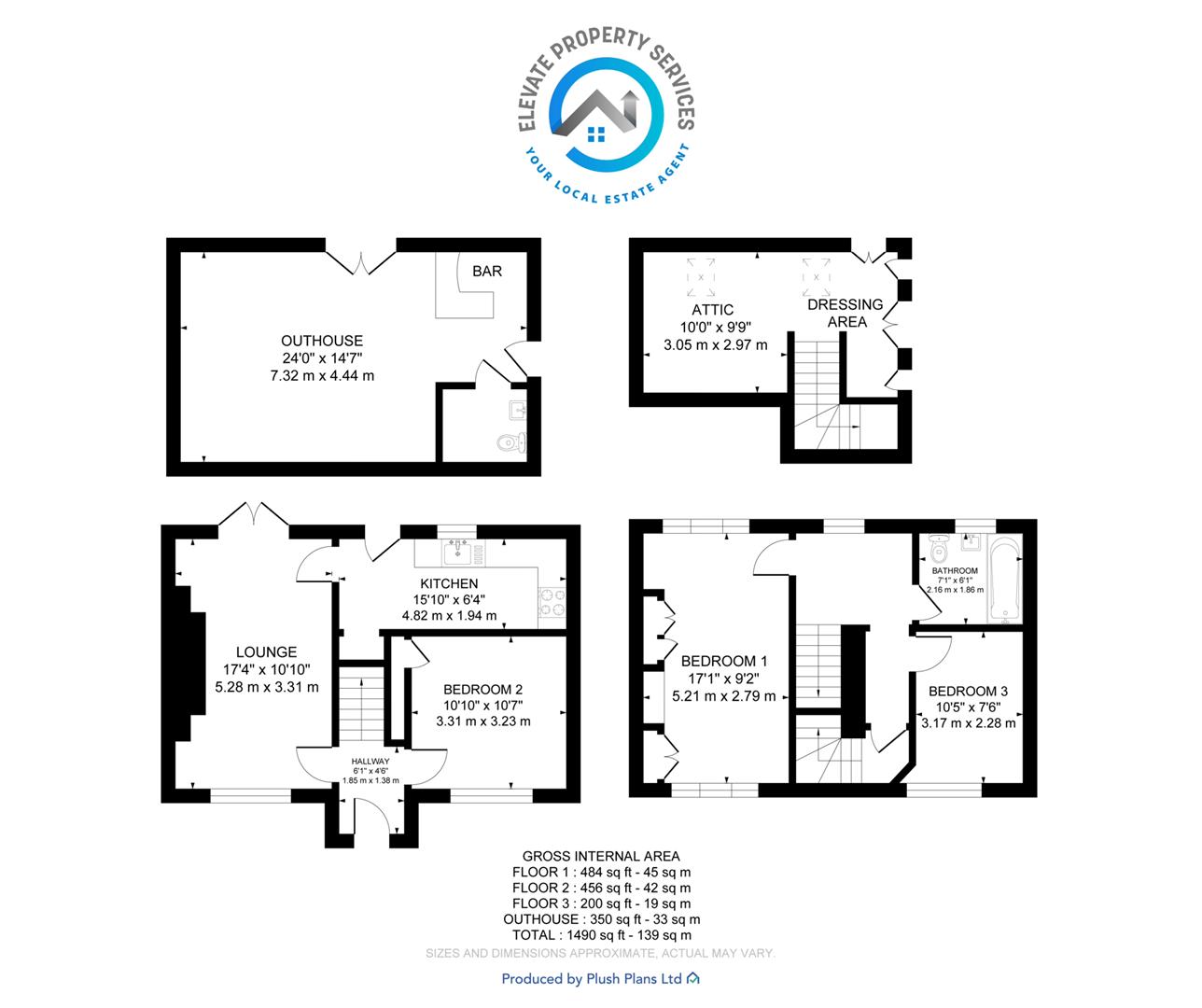Semi-detached house for sale in Duntocher Road, Clydebank G81
* Calls to this number will be recorded for quality, compliance and training purposes.
Property features
- Fully refurbished three bedroom semi-detached property
- Lounge with feature media wall & inset fire
- Newly fitted kitchen with quality fixtures & fittings
- Master bedroom with excellent fitted storage
- Two additional generously proportioned bedrooms
- Floored loft area with velux window & inbuilt storage
- Newly fitted stunning family bathroom
- Gas central heating & double glazing throughout
- Driveway/garage and substantial gardens
- Fantastic outhouse for socialising
Property description
**closing date - Tuesday 9/4 at 2.00PM** Fantastic three-bedroom family home, this stunning, semi-detached property has been fully refurbished to the highest specification and is presented to market in true walk-in condition. This property must be viewed to appreciate the accommodation on offer. With Matterport Tour and hdvr Property Tour available, please contact Elevate Property Services for more information.
Property Information
Welcome to No. 175 Duntocher Road, situated within the popular Parkhall area of Clydebank. This splendid three-bedroom semi-detached family home offers a fantastic level of accommodation. Newly refurbished throughout, this bright and spacious property is presented in true walk-in condition.
To the front, the property benefits from an easily maintained lawn garden, driveway and additional on street parking. Upon entering through the modern UPVC door, you are welcomed in through to the reception hallway which leads you in the first instance to the lounge. The neutrally decorated family lounge boasts under floor heating, a feature media wall with inset fire. With large windows and patio doors leading to the garden at opposing ends of this room, the space is filled with natural sunlight.
The modern, newly fitted kitchen has an array of white gloss white wall and base mounted units paired with white stone effect worktops, creating a fashionable and efficient workspace. The kitchen further benefits from a range of quality integrated appliances to include hob, oven and extractor fan and further space for a free-standing fridge-freezer and washing machine. Completing this floor is a ground floor bedroom which could also be utilised as a dining room or home office.
Leading to the upper floor, the modern stairway leads firstly to the master bedroom which benefits from excellent in-built storage and dual aspect windows, creating a modern and bright space. Completing this floor is another bedroom and a luxury family bathroom comprising of bathtub with shower over, sink and W.C. Access to the attic area is via a fixed staircase on the second floor which has been fully floored and benefits from inbuilt storage and a Velux window providing natural light.
The professionally landscaped rear garden is outstanding with space for relaxation and al-fresco dining. The splendid outhouse has been constructed with entertaining in mind and boasts a fantastic seating area, bar and cloakroom with luxurious hot tub to the side. A large garage is also available, which can be accessed from the front or rear gardens.
Ideally situated within walking distance of sought after early learning centres and primary/secondary schooling, this property is sure to also appeal to families with children of various ages. A host of other local amenities are also only minutes away, including Clyde Shopping Centre and Great Western Retail Park, as are local train stations and main bus services, providing direct transport links to Glasgow City and Loch Lomond area.
We would highly recommend an early viewing before it’s too late! Viewing by appointment - please contact Elevate Property Services to arrange a suitable time or request further information and a copy of the Home Report.
Any areas, measurements or distances quoted are approximate and floor plans are only for illustration purposes and are not to scale. Thank you.
These particulars are issued in good faith but do not constitute representations of fact or form part of any offer or contract.
Room Dimensions
Lounge - 5.28mx 3.31m
Kitchen - 4.82m x 1.94m
Bedroom One -5.21m x 2.79m
Bedroom Two - 3.31m x 3.23m
Bedroom Three - 3.17m x 2.26m
Attic - 3.05m x 2.97m
Bathroom - 2.16m x 1.86m
Outhouse - 7.32m x 4.44m
Property info
Floorplan - 175Duntocher Road, G81.Jpg View original

For more information about this property, please contact
Elevate Property Services, G81 on +44 1389 508776 * (local rate)
Disclaimer
Property descriptions and related information displayed on this page, with the exclusion of Running Costs data, are marketing materials provided by Elevate Property Services, and do not constitute property particulars. Please contact Elevate Property Services for full details and further information. The Running Costs data displayed on this page are provided by PrimeLocation to give an indication of potential running costs based on various data sources. PrimeLocation does not warrant or accept any responsibility for the accuracy or completeness of the property descriptions, related information or Running Costs data provided here.














































.png)
