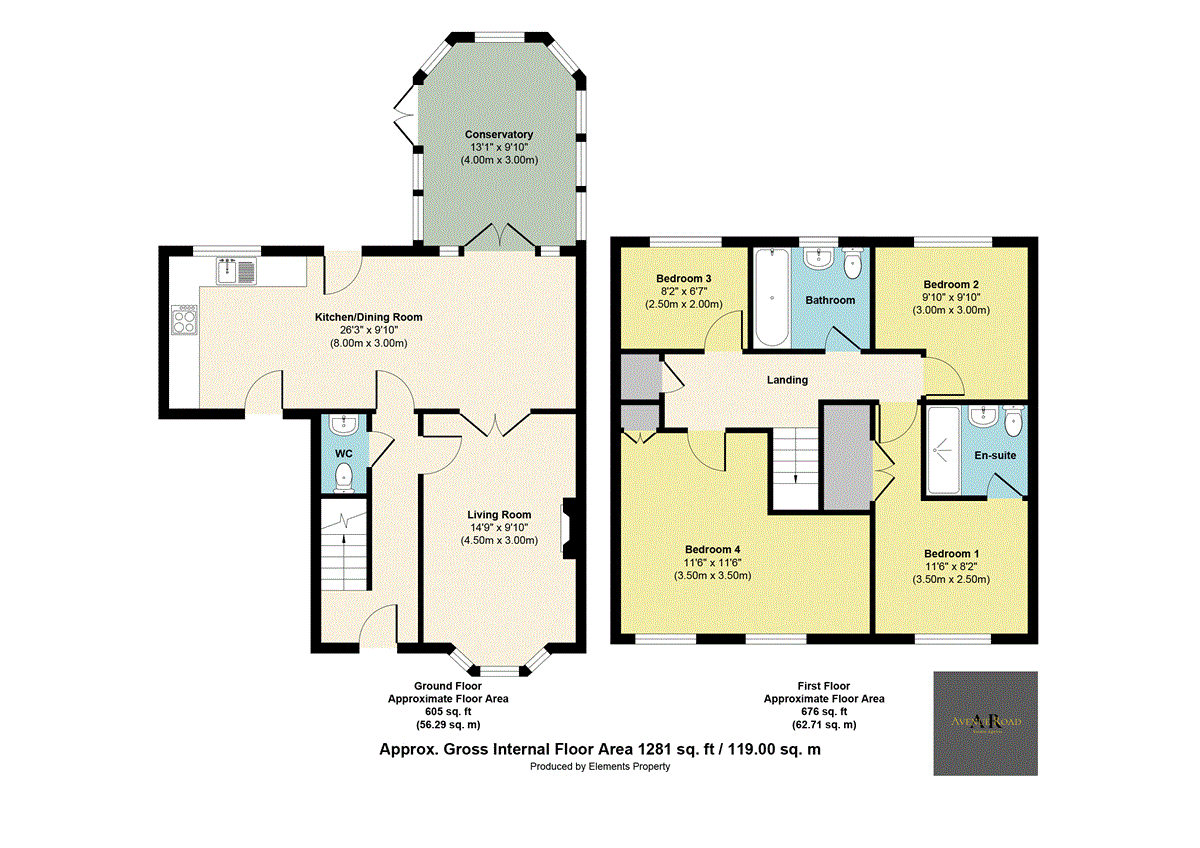Detached house for sale in 29 Jenks Loan, Newtongrange EH22
* Calls to this number will be recorded for quality, compliance and training purposes.
Property features
- Detached Villa - 4 Bedrooms
- Spacious Lounge with Open Fireplace
- Single Integrated Garage, Private Driveway & Electric Car Charging PointPrivate Front & Enclosed Rear Garden
- Modern Kitchen/Dining with French Doors to Conservatory
- Conservatory with French Doors to Paved Patio
- Principal Suite with En-Suite & Two Double Wardrobes
- Ground Floor Cloakroom/WC & Three-Piece Family Bathroom Popular Residential Location with Excellent Local Amenities
- Ideal for Commuters with Railway Station within five minute walk & road links nearby
Property description
The Property
Welcome to 29 Jenks Loan, a most appealing and impressive Detached Villa, offering 4 Bedrooms with a Single Integrated Garage, private driveway and a lovely south facing rear garden. Perfectly positioned forming part of a modern development, this lovely family home offers a tranquil setting, in a quiet cul-de-sac which forms part of a established and sought after modern development enjoying a semi-rural setting, in the Midlothian village of Newtongrange. Residents enjoy excellent local amenities and transport links, lying in close proximity to the capital and ideally placed to access the Edinburgh City Bypass and Newtongrange Railway Station (under 5 minutes walk). The property offers impressive accommodation, with stylish and immaculate move-in presentation comprising: Ground Floor - a welcoming Reception Hallway with a Cloakroom/WC, an impressive Lounge with French Doors to the spacious Kitchen/Dining and Conservatory. The first floor accommodation comprises a spacious Principal Bedroom with two double fitted-wardrobes and an En-Suite Shower-room, Two Double Bedrooms one offering a double fitted wardrobe, a Single Bedroom or ideal home office and the three-piece Family Bathroom completes the accommodation. A feature of the property is the bright and spacious accommodation on the ground floor creating the perfect living space, with French Doors from the Lounge opening to the Dining area which also offers French Doors to the Conservatory creating a dual aspect with an abundance of natural light. The Lounge features a three-windowed bay and an open fire as a focal point, set in an attractive fireplace. The modern Kitchen/Dining offers an excellent range of base and wall cabinets with complimentary work surfaces and stylish ''slip-brick'' tiled surrounds with a convenient breakfasting bar. Integrated appliances include a gas hob with extractor canopy, double electric ovens with space for free standing appliances. A door provides access to the garage from the Kitchen with a second door opening to the rear garden. French Doors connect from the Dining area to the generously sized Conservatory with French Doors opening to a paved patio. The En-Suite offers a stylish shower compartment with WC and wash hand basin set in a vanity cabinet with the three-piece Family Bathroom comprising a bath incorporating a glazed screen with shower, attractive tiled surrounds, WC with a wash hand basin set in a vanity storage cabinet and a heated towel rail. Externally there is a Single Integrated Garage, private driveway with electric car charging point and a private front garden with a selection of mature plants and shrubs. The enclosed, child friendly rear garden enjoys a south facing aspect with a large area laid to lawn, a ''pergola'' with paved patio in a secluded setting creating the ideal spot for al-fresco dining and entertaining, all surrounded by mature plants and shrubs. Further benefits include newly fitted external and internal doors and lvt flooring, gas central heating, double glazing with window blinds, a floored attic for additional storage and un-restricted on street visitor parking is also available. Early viewing is highly recommended to fully appreciate this opportunity to acquire a lovely family home.
The Location
The Village of Newtongrange is a thriving community and the property lies approximately seven miles south east of Edinburgh City Centre being very popular with commuters. Locally there is a selection of shops, schools, leisure and recreational facilities. The local area also has a wealth of open countryside and a short journey away are the neighbouring towns of Dalkeith and Bonnyrigg where more extensive facilities can be found. There is Co-op and bakery within walking distance and also a Tesco food store at Hardengreen. Regular bus services provide ease of commuting in and around the surrounding towns and to Edinburgh City Centre. Access to the A7/A68 and the City Bypass are nearby which in turn connect to all other major routes in and around the area. The Borders Railway Line provides a link to Edinburgh Waverley with a station in Newtongrange making this the ideal commuter location. Lovely green spaces can be enjoyed at the nearby country parks at Vogrie Estate and Dalkeith country park with ''Restoration Yard'' offering a gift shop, coffee shop and restaurant. A popular location with excellent local and nearby amenities.
Property info
For more information about this property, please contact
Avenue Road Estate Agents, EH16 on +44 131 268 4302 * (local rate)
Disclaimer
Property descriptions and related information displayed on this page, with the exclusion of Running Costs data, are marketing materials provided by Avenue Road Estate Agents, and do not constitute property particulars. Please contact Avenue Road Estate Agents for full details and further information. The Running Costs data displayed on this page are provided by PrimeLocation to give an indication of potential running costs based on various data sources. PrimeLocation does not warrant or accept any responsibility for the accuracy or completeness of the property descriptions, related information or Running Costs data provided here.









































.png)
