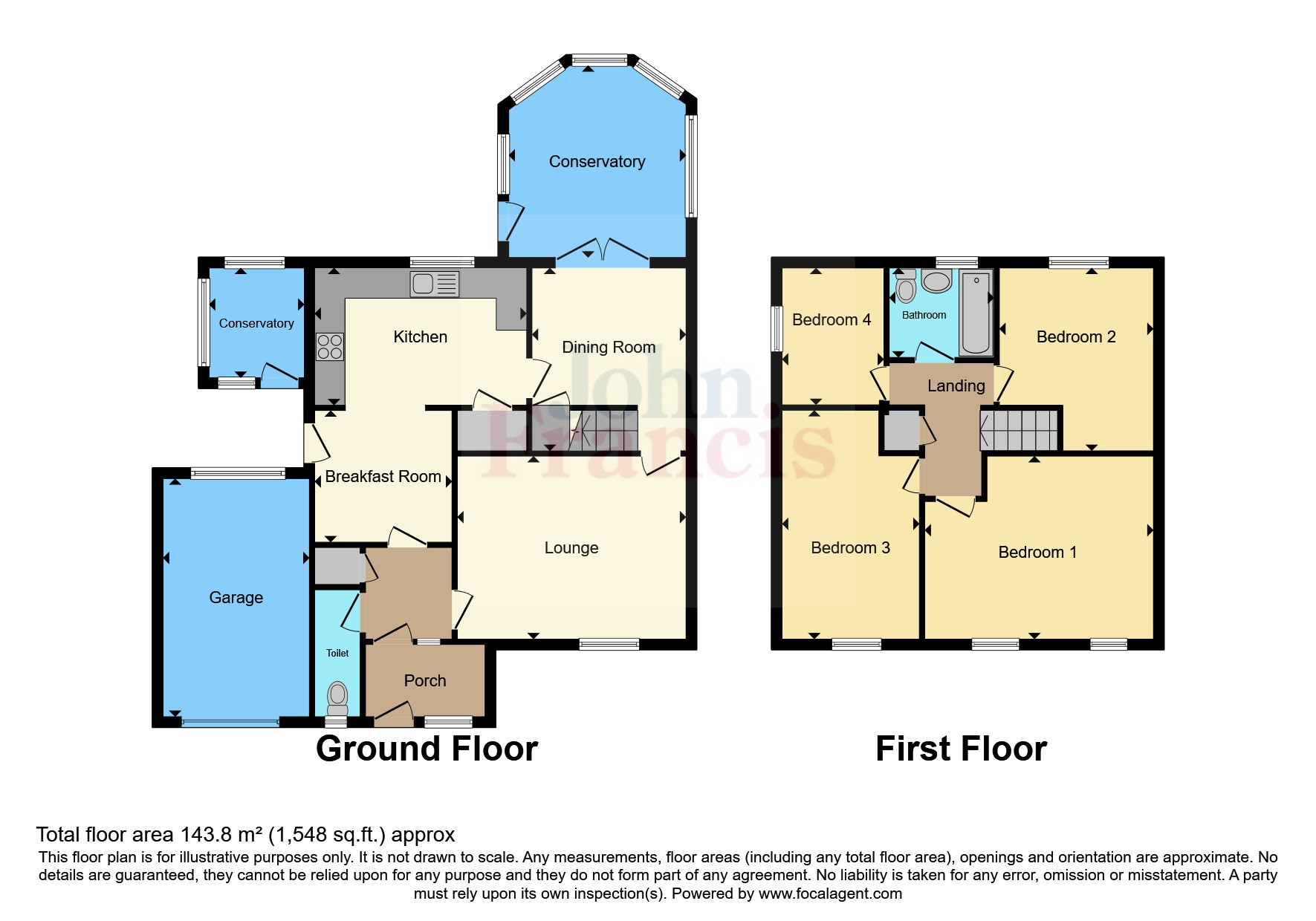Detached house for sale in Vaughan Place, Loughor, Swansea SA4
* Calls to this number will be recorded for quality, compliance and training purposes.
Property features
- 4 Bedrooms
- Entrance Porch
- Entrance Hall
- Cloakroom
- Lounge
- Dining Room
- Kitchen
- Breakfast Room
- Conservatory
- Side Conservatory
Property description
360* Virtual Tour Available Online.
John Francis is pleased to bring to the market this property which is located in the ever popular Glanymor Park development in Loughor. The property set at the top of a cul de sac also benefits from off-road parking for two vehicles and an integral garage.
The property is set in an elevated position and is just a short walk from Loughor Estuary and Foreshore. The village of Loughor is of Historical interest with a Roman Castle, a park with bowling green, tennis court, skate park, playing fields and children’s' play area. The village also benefits from a primary school, shop/post office, public houses, places of worship and areas of historic interest.
This property really must be seen to fully appreciate all it has to offer.
EER: D61
Freehold
Council Tax Band D
Entrance Porch
Double glazed front door opens to entrance porch, double glazed window to side, inner door to:
Entrance Hall
Radiator, built in storage cupboard. Doors to:
Cloakroom
Double glazed obscure glass window to front, suite comprising WC and wall mounted wash hand basin.
Lounge (4.55m x 3.53m)
Double glazed window to front, radiator, log burner, door to:
Dining Room
3.58m (Max) x 3.35m (Max) - Double glazed french doors to rear, radiator, stairs to first floor, under stairs storage, door to:
Kitchen
3.78m (Max) x 2.57m (Max) - Double glazed window to rear, coving to ceiling, wall and base units with worktop over, sink with drainer and mixer tap, four ring electric hob with cooker hood over, integrated oven, plumbing for dishwasher, space for further under counter appliance, door to pantry/ storage cupboard, open aspect to:
Breakfast Room (2.6m x 2.46m)
Double glazed obscure glass window to side, radiator, coving to ceiling.
Conservatory
3.3m (Max) x 2.57m (Max) - Double glazed door to rear, double glazed windows to sides, dwarf walls, electric wall mounted heater.
Side Conservatory (2.16m x 1.88m)
Double glazed door to front and double glazed window to side, electric wall mounted heater.
Landing
Loft access, built in storage with hot water tank, doors to:
Bedroom One
4.5m (Max) x 3.58m (Max) - Two double glazed windows to front, radiator.
Bedroom Two
4.6m (Max) x 2.46m (Max) - Double glazed window to front, radiator.
Bedroom Three
3.35m (Max) x 3.02m (Max) - Double glazed window to rear, radiator.
Bedroom Four
2.62m (Max) x 1.98m (Max) - Double glazed window to side, radiator.
Bathroom
Double glazed obscure glass window to rear, radiator, suite comprising WC, pedestal wash hand basin, bath with mixer tap and shower over, fully tiled.
Externally
There is lawn to the front and side of the property along with off road parking for two vehicles. The enclosed rear garden is laid to lawn and patio and has side gated access.
Services
We are advised that mains gas, electricity, water and drainage are connected to the property.
Property info
For more information about this property, please contact
John Francis - Gorseinon Sales, SA4 on +44 1792 925024 * (local rate)
Disclaimer
Property descriptions and related information displayed on this page, with the exclusion of Running Costs data, are marketing materials provided by John Francis - Gorseinon Sales, and do not constitute property particulars. Please contact John Francis - Gorseinon Sales for full details and further information. The Running Costs data displayed on this page are provided by PrimeLocation to give an indication of potential running costs based on various data sources. PrimeLocation does not warrant or accept any responsibility for the accuracy or completeness of the property descriptions, related information or Running Costs data provided here.



























.png)
