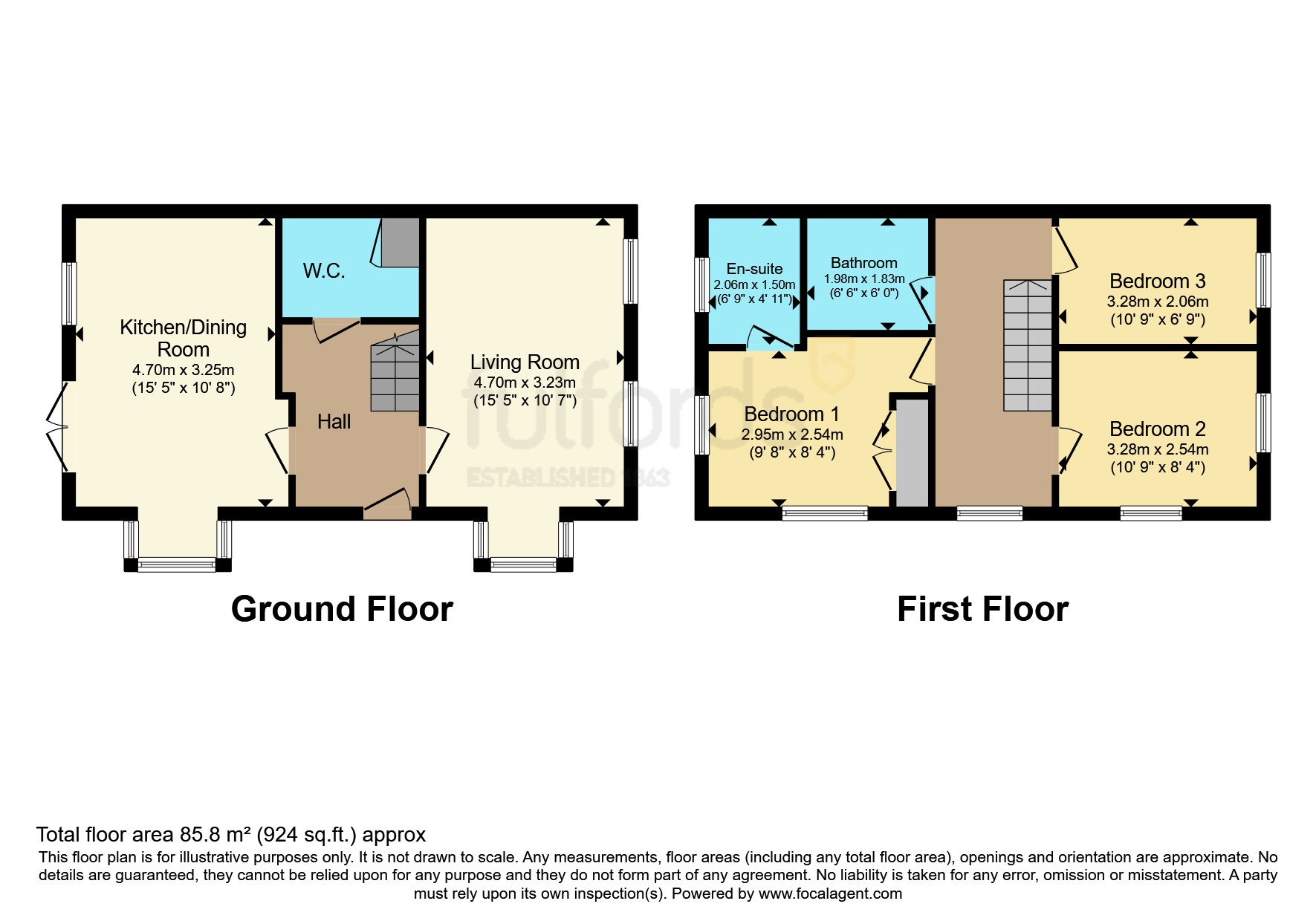End terrace house for sale in Elizabethan Way, Teignmouth, Devon TQ14
* Calls to this number will be recorded for quality, compliance and training purposes.
Property features
- Semi detached family home
- Three bedrooms
- Master Ensuite Shower Room
- Cloakroom/Utility
- Level private garden
- Off road parking for two
- Double Glazing
- Gas central heating
- Epc rating c
- Council tax band c
Property description
A fabulous three-bedroom semi-detached home, once the esteemed show home of this modern development, offering an exceptional blend of style, comfort, and functionality.
Step inside and be greeted by the expansive living room, boasting a dual aspect design and a charming bay window that floods the space with natural light, creating an inviting atmosphere for relaxation and entertainment.
Adjacent to the living area, you'll find the heart of the home - a spacious kitchen dining room. This well-appointed space is perfect for culinary endeavours and family gatherings, with doors leading out to the level lawned and private garden, providing a tranquil retreat for outdoor enjoyment and al fresco dining. The kitchen is fully equipped with integrated fridge/freezer, double oven and hob and dishwasher and has plenty of space for a dining table and chairs.
Convenience is key with a cloakroom featuring a utility area, providing practicality for everyday living. Ascend to the first floor to discover the master bedroom, complete with its own ensuite shower room for added luxury and privacy. Two additional bedrooms offer versatility for guests, children, or home office space, while a family bathroom ensures everyone's needs are met with style and comfort.
As you gaze out from the upper floor, coastal views greet you, adding an extra layer of serenity and beauty to this already exceptional home.
Outside, the property offers off-road parking for two vehicles, ensuring convenience for homeowners and guests alike.
Experience modern living in this perfectly positioned semi-detached home, where every detail has been carefully considered to create a haven of comfort and sophistication.
Measurements
Living Room 5.50m into bay x 3.26m
Kitchen/Dining Room 4.72m (excluding bay) x 3.51 maximum measurement
Bedroom 1 2.77m x 2.96m (to fitted wardrobe)
Bedroom 2 2.57m x 3.32m
Bedroom 3 3.31m x 2.09m
Floorplan to follow
Property info
For more information about this property, please contact
Fulfords - Dawlish Sales, EX7 on +44 1626 295847 * (local rate)
Disclaimer
Property descriptions and related information displayed on this page, with the exclusion of Running Costs data, are marketing materials provided by Fulfords - Dawlish Sales, and do not constitute property particulars. Please contact Fulfords - Dawlish Sales for full details and further information. The Running Costs data displayed on this page are provided by PrimeLocation to give an indication of potential running costs based on various data sources. PrimeLocation does not warrant or accept any responsibility for the accuracy or completeness of the property descriptions, related information or Running Costs data provided here.





























.png)
