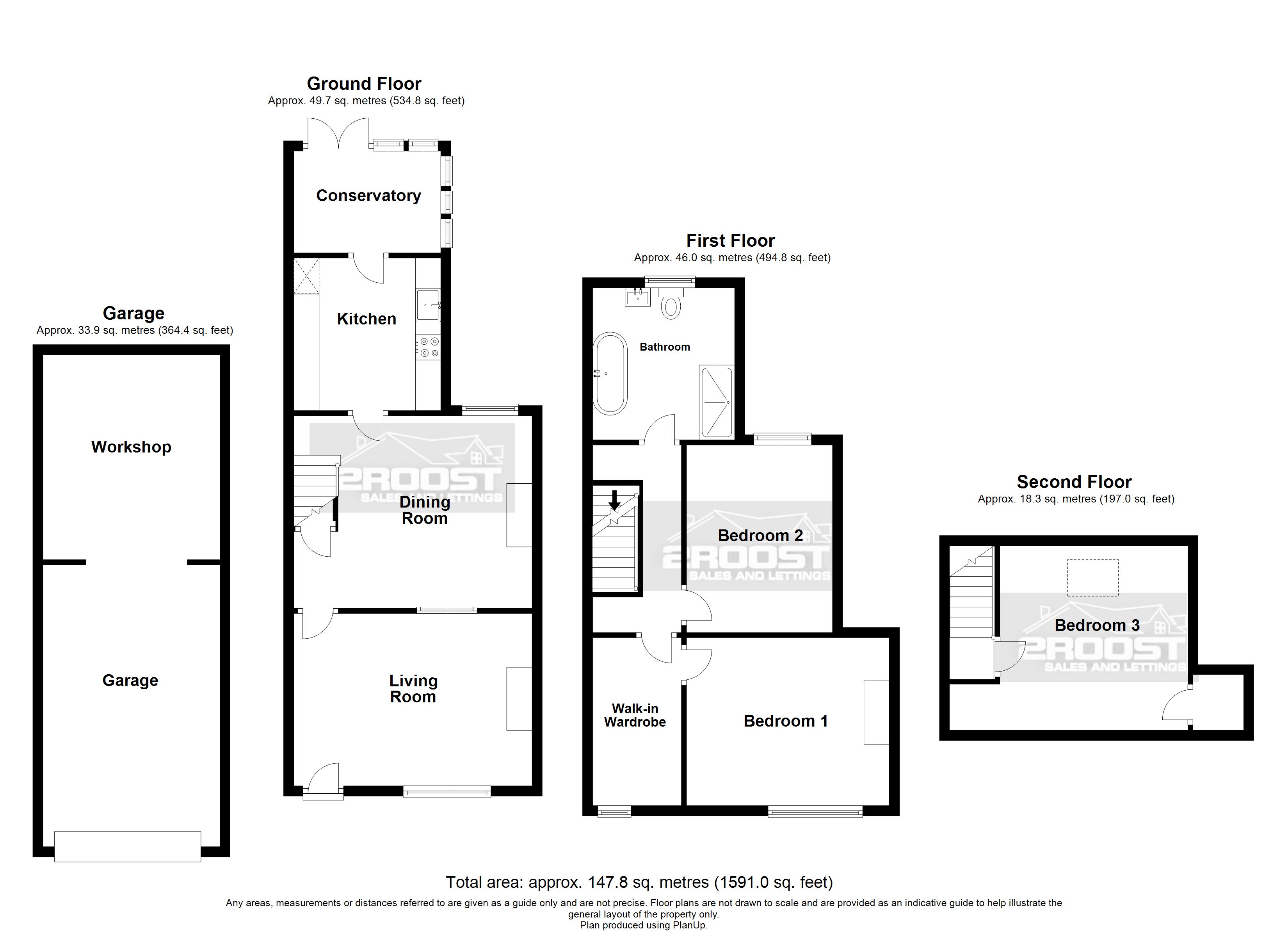Terraced house for sale in Aughton Road, Swallownest, Sheffield S26
* Calls to this number will be recorded for quality, compliance and training purposes.
Property features
- Superb 3 bedroom + nursery/dressing room
- Beautfully presented throughout
- Parking + garage & workshop/carport to the rear
- Enclosed courtyard garden + large garden to the rear
- Conservatory
- Spacious modern bathroom
- UPVC double glazing
- Gas central heating
Property description
This property offers a perfect blend of style, comfort, and practicality, making it an ideal choice for discerning buyers seeking a family home in a popular location. Arrange a viewing today to fully appreciate all that this property has to offer!
The ground floor features a stylish lounge with a feature fireplace and a front-facing aspect, providing a cosy and inviting atmosphere. The large dining room offers ample space for a family-sized dining table and chairs, complemented by a feature fireplace and stairs rising to the first-floor landing.
The quality kitchen is equipped with a range of wooden wall, drawer, and base cabinets, contrasting work surfaces, incorporating a Butler sink. There is space for a cooker, dishwasher, washing machine, and fridge freezer, catering to the needs of modern family living. Adjacent to the kitchen is a conservatory, providing additional living space and opening onto a delightful courtyard.
Upstairs, the landing leads to two double bedrooms, with the master bedroom adjoining a dressing room that could also be utilised as a nursery. The top floor features a further spacious attic bedroom, providing versatile living space to suit your needs.
The stunning contemporary bathroom boasts a freestanding bath, separate and enclosed shower cubicle, wash hand basin, and WC, offering both luxury and functionality.
Outside, the property features an attractive low maintenance pebbled garden to the front, adding to the curb appeal. Beyond the courtyard is a detached garage and carport/workshop, providing ample parking and storage space. To the rear of the property is a further beautiful garden with a patio area, planted with a range of mature trees and shrubs, creating a tranquil outdoor retreat.
Accommodation comprises:
* Living Room: 4.7m x 3.4m (15' 5" x 11' 2")
* Dining Room: 4.7m x 3.8m (15' 5" x 12' 6")
* Kitchen: 2.9m x 3m (9' 6" x 9' 10")
* Conservatory: 3m x 2m (9' 10" x 6' 7")
* Bedroom 1: 4m x 3.3m (13' 1" x 10' 10")
* Nursery/Dressing Room: 1.8m x 3.3m (5' 11" x 10' 10")
* Bedroom 2: 2.9m x 3.7m (9' 6" x 12' 2")
* Bedroom 3: 4.7m x 3.6m (15' 5" x 11' 10")
* Bathroom: 2.8m x 3m (9' 2" x 9' 10")
* Garage: 3.5m x 5.5m (11' 6" x 18' 1")
* Garage Workshop: 3.5m x 4m (11' 6" x 13' 1")
This property is sold on a freehold basis.
For more information about this property, please contact
2roost, S26 on +44 114 446 9141 * (local rate)
Disclaimer
Property descriptions and related information displayed on this page, with the exclusion of Running Costs data, are marketing materials provided by 2roost, and do not constitute property particulars. Please contact 2roost for full details and further information. The Running Costs data displayed on this page are provided by PrimeLocation to give an indication of potential running costs based on various data sources. PrimeLocation does not warrant or accept any responsibility for the accuracy or completeness of the property descriptions, related information or Running Costs data provided here.

































.png)

