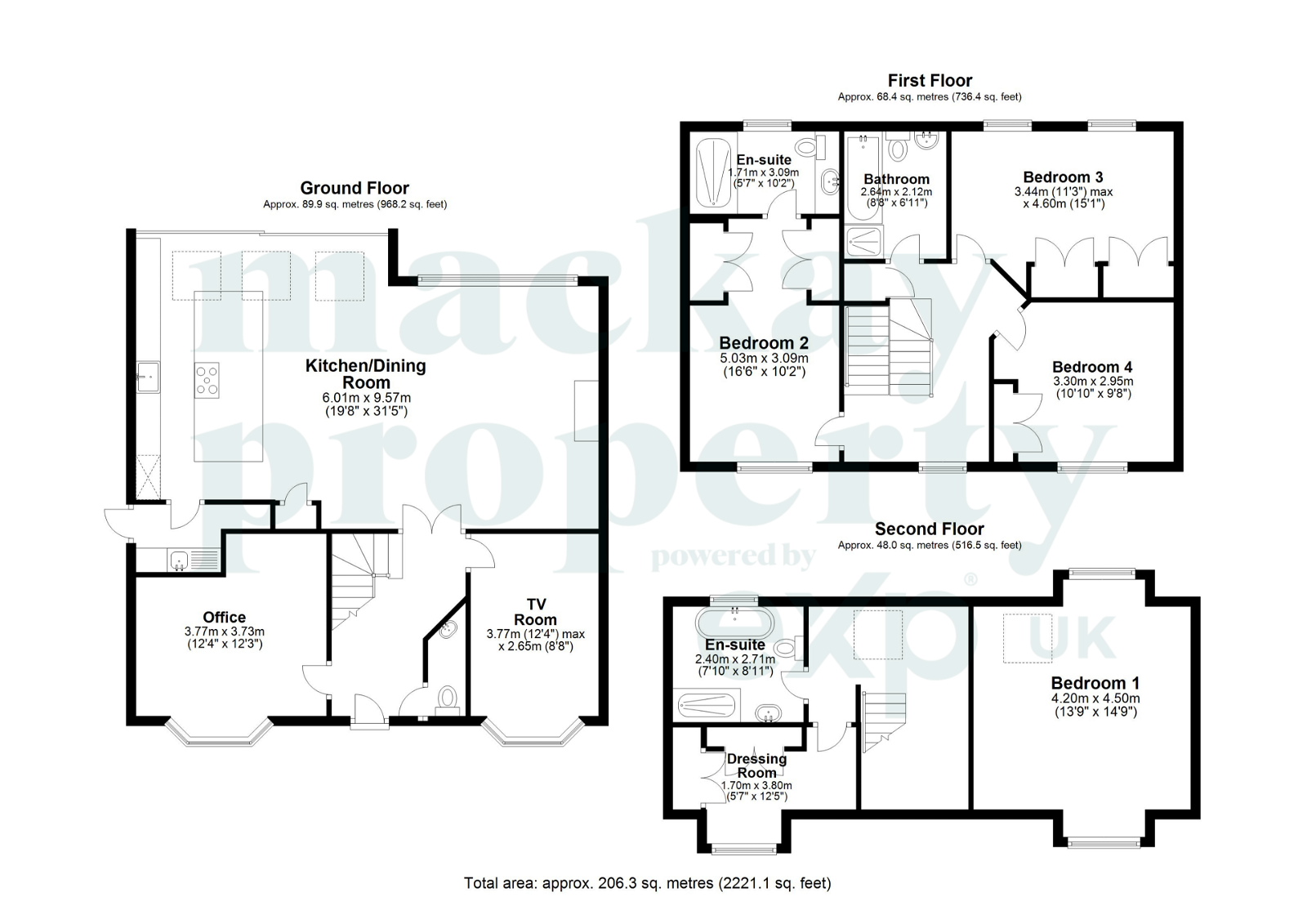Detached house for sale in Drovers Way, Bishop's Stortford CM23
* Calls to this number will be recorded for quality, compliance and training purposes.
Property features
- Situated on Drovers Way within the sought-after Saint Michael’s Mead development.
- Spacious Double Garage: Provides ample parking space for 4+ vehicles, ensuring convenience and security.
- Versatile Living Spaces: Includes a cozy snug, open-plan kitchen, dining, and living area, perfect for modern family living.
- Upgraded Kitchen: Features dark blue shaker-style units, marble-effect quartz worktops, and high-end Siemens appliances.
- Natural Light: Floods the interior through skylights and floor-to-ceiling sliding glass doors, enhancing the sense of space and airiness.
- Log Burner: Adds warmth and ambiance to the living area, creating a cozy atmosphere.
- Principal Level Retreat: Dedicated to a spacious double bedroom, principal bathroom, and walk-in wardrobe/dressing room.
- Well-Appointed Bedrooms: Three double bedrooms on the first floor with ample storage and a family bathroom adorned with stylish teal tiles.
- Garden with separate patio and turf zones, perfect for outdoor gatherings and relaxation.
- Features a separate utility room, side access, and entry into the garage, offering ease of living.
Property description
Welcome to Drovers Way, where this exceptional 5-bedroom family home awaits you on the sought-after Saint Michael’s Mead development. Tucked away on a tranquil street, this residence boasts a superb specification and impressive living spaces designed to impress.
Approaching the property, you'll be greeted by a private front garden framed by hedges. To the right, a spacious double garage and ample parking for 4+ vehicles provide convenience and security.
Stepping inside, the entrance hallway neatly divides the home. To the left, discover a versatile study area bathed in natural light from a bay window. To the right, a cozy snug awaits, complemented by another bay window and a convenient downstairs WC. Continuing forward, you'll be drawn into the heart of the home – an expansive open-plan kitchen, dining, and living area. This space has been impeccably upgraded, seamlessly blending indoor and outdoor living with floor-to-ceiling sliding glass doors leading to the garden. Three skylights flood the area with natural light, illuminating the dark blue shaker-style kitchen units and spacious island. The island features an integrated induction hob, marble-effect quartz worktop, and ample storage. High-end appliances, including Siemens ovens, a Franke hot tap and a double fridge freezer, cater to culinary enthusiasts. A log burner adds warmth and ambiance to the living area, while a separate utility room with extensive storage and side access which offers practicality and convenience the kitchen also holds a pantry cupboard.
Ascending the stairs to the first floor, you'll find three well-appointed double bedrooms and a family bathroom adorned with stylish teal tiles. The former principal bedroom, now a large double bedroom with a luxurious dressing space and en-suite, sits to the right, while two additional bedrooms with ample storage as well as a family bathroom complete this level.
Venturing to the second floor reveals a dedicated principal level, featuring a spacious double bedroom flooded with natural light from three windows. This level also boasts a stunning principal bathroom and a walk-in wardrobe/dressing room, providing the ultimate retreat.
Outside, the garden offers separate patio and turf zones, with convenient side access and entry into the garage, perfect for outdoor entertaining and relaxation as well as offering two separate power points.
Don't miss the opportunity to make this exceptional family home yours. Contact us today to arrange a viewing and experience the epitome of modern living on Drovers Way.
Video tour
Please take a look at the full property introduction tour with commentary.
Would you like to view?
If you would like to view this home, please contact the office or one of our agents. One of our friendly agents would love to show you around.
Can we help you too?
At Mackay Property we offer a unique one to one marketing, media and customer service offering making a significant difference to using a traditional High Street Estate Agent.
Mackay Property have helped 1000's of people buy and sell homes over 25 + years experience in agency in the Sawbridgeworth and Bishop’s Stortford areas and have developed a proven service to help you achieve the best possible outcome in the sale of your home.
If you'd like to know more then please get in contact - we'd love the opportunity to have a coffee with you to tell you more.
EPC rating
The EPC rating for this home is C
Council tax
The council tax band for this property is G
General but important
Every effort has been made to ensure that these details are accurate and not misleading please note that they are for guidance only and give a general outline and do not constitute any part of an offer or contract.
All descriptions, dimensions, warranties, reference to condition or presentation or indeed permissions for usage and occupation should be checked and verified by yourself or any appointed third party, advisor or conveyancer.
None of the appliances, services or equipment described or shown have been tested.
For more information about this property, please contact
Mackay Property, Powered by eXp UK, CM21 on +44 1271 618871 * (local rate)
Disclaimer
Property descriptions and related information displayed on this page, with the exclusion of Running Costs data, are marketing materials provided by Mackay Property, Powered by eXp UK, and do not constitute property particulars. Please contact Mackay Property, Powered by eXp UK for full details and further information. The Running Costs data displayed on this page are provided by PrimeLocation to give an indication of potential running costs based on various data sources. PrimeLocation does not warrant or accept any responsibility for the accuracy or completeness of the property descriptions, related information or Running Costs data provided here.



















































.png)