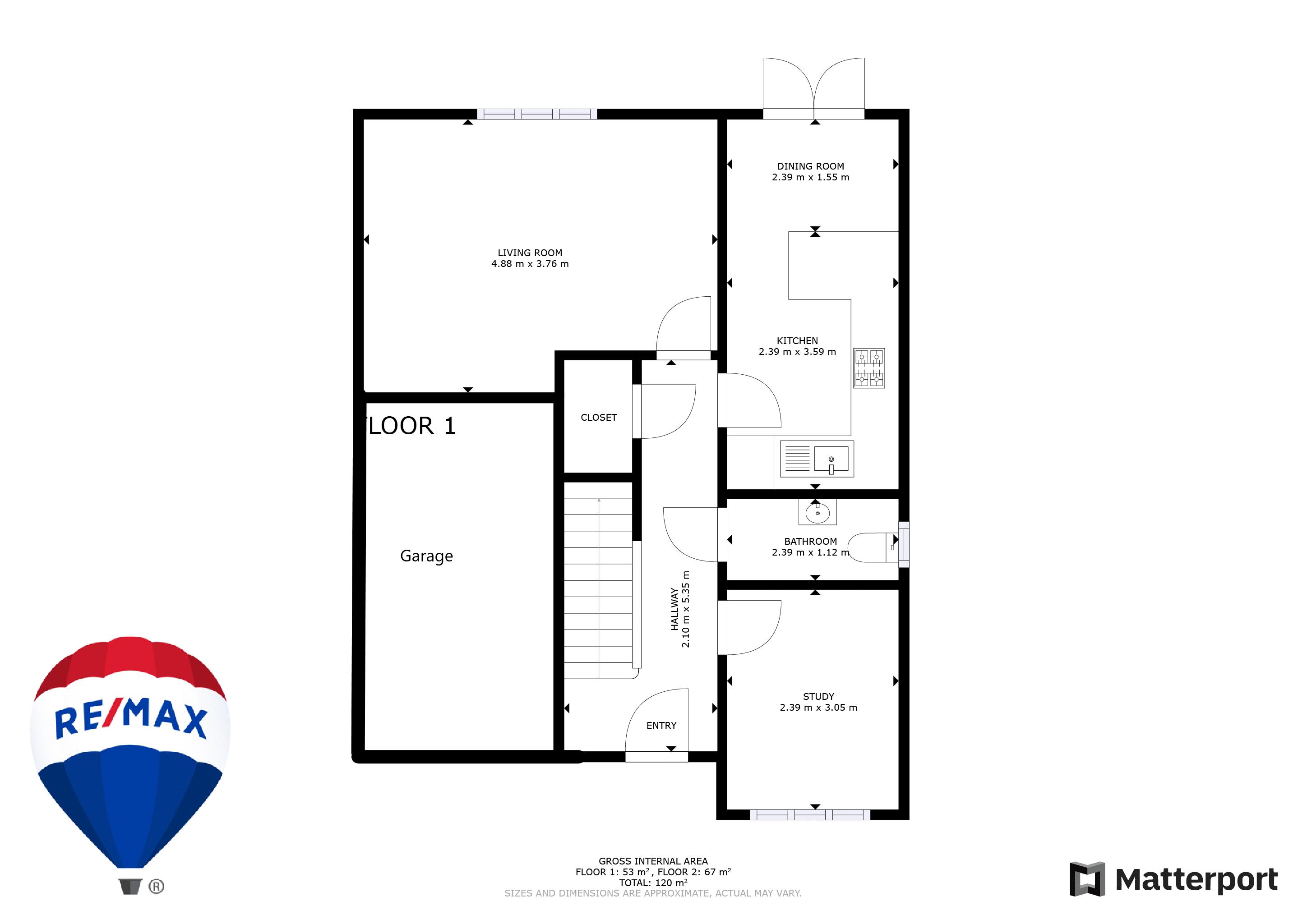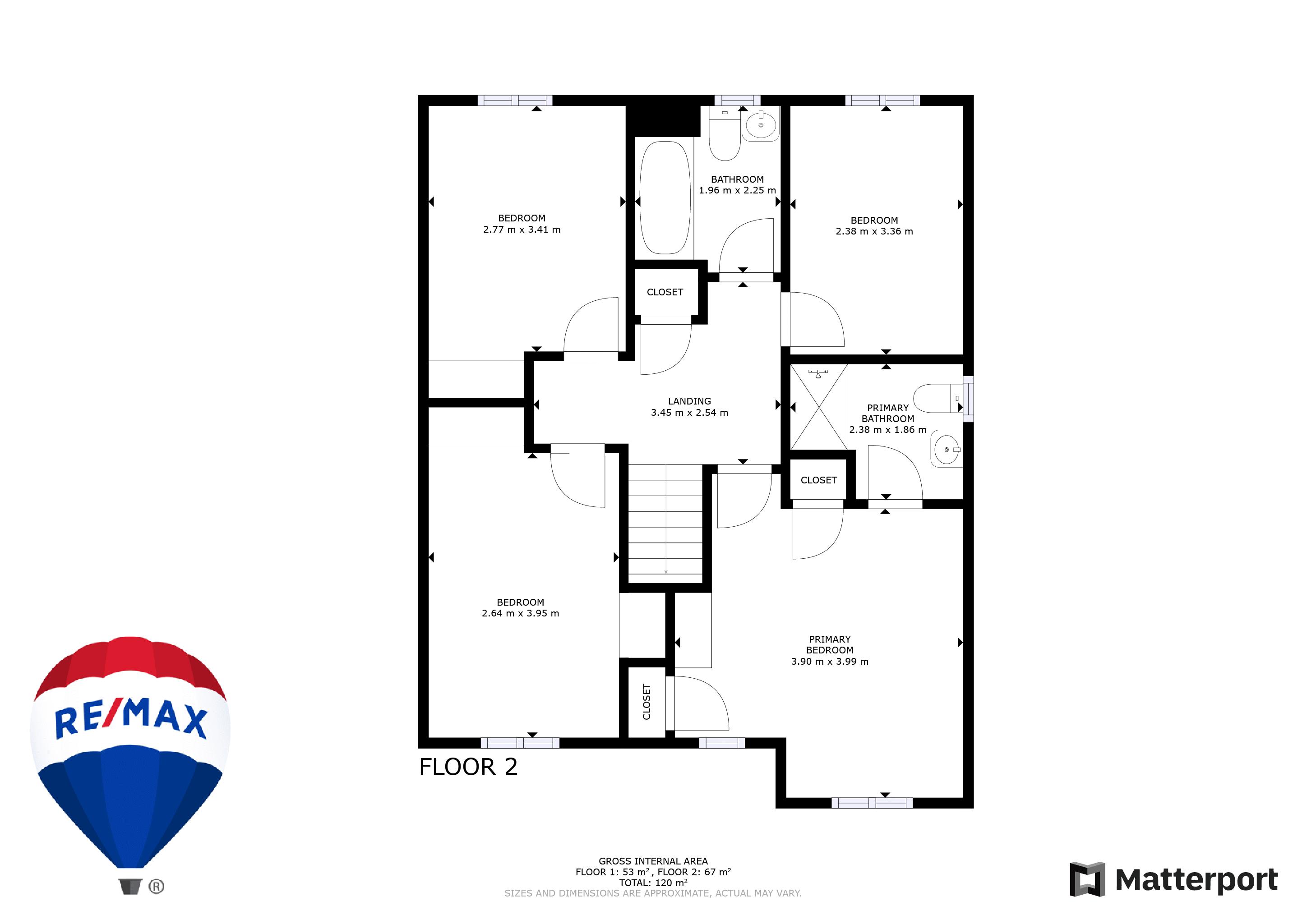Detached house for sale in Baird Square, East Calder, Livingston EH53
* Calls to this number will be recorded for quality, compliance and training purposes.
Property features
- Executive Detached Villa
- 4 Well Proportioned Double Bedrooms
- Master Bedroom has En Suite
- Downstairs W.C.
- Presented in Show Home Condition
- Large Lounge
- Kitchen/Breakfasting Room
- Dining Room
- Large Driveway
- Integral Garage
Property description
Large, well proportioned, 4 bedroom detached villa
**presented in true show home condition **
Janice Bennie and Remax Property would like to welcome you to Baird Square, a captivating 4-bedroom detached villa nestled within a sought-after modern development. This bright and spacious family haven offers the perfect blend of contemporary living and convenient location. Step inside to a welcoming entrance hall leading to a light-filled lounge, dining room, downstairs W.C. And a modern kitchen/breakfasting room with French doors opening onto a sunny rear garden - ideal for entertaining. The flexible ground floor layout presents a dedicated dining room/home office, perfect for modern living. Ascend the stairs to discover a spacious principal bedroom with en-suite, three further generously sized bedrooms, and a family bathroom, providing ample space for the whole family.
Calderwood itself is a growing community with modern facilities now included, such as a car club, electric bicycles, coffee shop (which also does takeaway) and a brand-new Primary School and Nursery. East Calder is a highly regarded town and is ideally situated for the commuter to Edinburgh and Glasgow. There is an excellent bus service which links the village with the Edinburgh City Centre, and it is easily accessible to the A71 and M8 motorway network, with the local train station at Kirknewton and Edinburgh airport within easy reach. The village has its own nursery and primary schools with a bus service transporting children to the high school at West Calder or St. Margaret’s. There is a leisure centre and lots of local amenities, including a doctors’ surgery, a dentist, a post office, a Tesco local, 2 Co-op mini supermarkets, barbers and hairdressers, a local bistro pub and takeaways, a public park and recently surfaced football pitches. More facilities can also be found a few minutes away in the village of Mid Calder, with a short drive to Livingston which offers a wide range of shops in two main shopping centres and various retail parks.
The home report can be downloaded from the re/max website.
Council Tax Band F Tenure - Freehold Factor Fee XXXX
Entrance Hallway (17' 7'' x 6' 11'' (5.35m x 2.1m))
Step inside through a stylish uPVC door into a welcoming hallway. This impeccably presented space provides access to the lounge, kitchen/breakfast room, downstairs WC, and a dedicated dining room. A sweeping, carpeted staircase leads you to the upper level. The hallway features a central light fitting for convenience, while a walk-in cloakroom offers additional storage. Wood-effect laminate flooring adds a touch of warmth, and a wall-mounted radiator ensures year-round comfort.
Lounge (16' 0'' x 12' 4'' (4.88m x 3.76m))
Flowing seamlessly from the hallway, a bright and contemporary living room unfolds. Defined by a chic color scheme with tasteful grey accents, the space perfectly complements the home's modern aesthetic. Offering ample room for comfortable seating arrangements, it creates an inviting haven to unwind. A large window, overlooking the rear garden, bathes the room in natural light, further enhancing its welcoming ambiance.
Kitchen/Breakfasting Room (16' 10'' x 7' 10'' (5.14m x 2.39m))
The heart of the home unfolds in the stunning kitchen/breakfast room. Here, a symphony of contemporary style takes center stage. Sleek base and wall units boast contrasting worktops, while a stylish tiled splashback adds a touch of panache. French doors open onto the rear garden, creating a seamless flow for indoor-outdoor entertaining. Integrated appliances take care of culinary tasks, with a gas hob nestled beneath a built-in extractor, an electric oven for baking delights, and a dishwasher and washing machine to make life easier. Wood effect laminate floors provide a touch of practicality, while centre lights and a wall-mounted radiator ensure both functionality and comfort in this culinary haven.
Dining Room (7' 10'' x 10' 0'' (2.39m x 3.05m))
Continuing from the hallway, a versatile dining room currently configured as a home office presents a multitude of possibilities. Defined by a neutral color scheme that beautifully complements the home's modern aesthetic, the space offers ample room for comfortable seating arrangements when needed. Wood effect laminate flooring adds a touch of warmth underfoot, while a large window overlooking the front garden floods the room with natural light, creating an inviting atmosphere.
Downstairs W.C. (7' 10'' x 3' 8'' (2.39m x 1.12m))
The ground floor finds itself complete with a sleek and modern cloakroom. Part-tiled walls add a touch of sophistication, while a contemporary wash basin set into a chic, modern vanity unit elevates the space. An opaque window on the side of the property allows for natural light and privacy. The room is finished with a white WC and stylish chrome taps, all illuminated by a centre light. Vinyl flooring ensures easy maintenance, and a radiator provides a touch of warmth, making this a functional and stylish addition to the ground floor.
Upstairs Hallway (11' 7'' x 8' 4'' (3.54m x 2.54m))
Rise the carpeted stairs to the spacious upper landing where access to all bedrooms, family bathroom and loft space. Central light fitting, carpet flooring, storage cupboard and radiator.
Master Bedroom (12' 10'' x 13' 1'' (3.9m x 3.99m))
The luxurious master bedroom provides a tranquil escape, perfect for unwinding after a long day. This haven boasts a private en-suite shower room and ample built-in wardrobe/storage space – a dream for any fashion enthusiast. Decorated in soothing neutral tones, the room offers a sense of timeless elegance. Plush carpets provide comfort underfoot, while expansive windows bathe the space in natural light and showcase breathtaking views over the surrounding development and beyond.
En Suite (7' 10'' x 6' 1'' (2.38m x 1.86m))
Stepping into the en-suite reveals a crisp and contemporary haven. A three-piece white suite, featuring a separate walk-in shower enclosure, a stylish pedestal sink, and a WC, provides everything you need for a refreshing start or end to your day. Attractive tiled flooring adds a touch of practicality, while a glazed window allows for natural light and ventilation.
Bedroom 2 (8' 8'' x 13' 0'' (2.64m x 3.95m))
The second bedroom, a generous double overlooking the front garden, offers ample space for both freestanding furniture. Decorated in a stylish and contemporary way, the room creates a comfortable and inviting atmosphere. Soft carpeting provides warmth underfoot, while a central light fitting, ample power points, and a wall-mounted radiator ensure functionality and comfort.
Bedroom 3 (9' 1'' x 11' 2'' (2.77m x 3.41m))
Bathed in natural light, this well-proportioned double bedroom overlooks the rear garden and surrounding neighborhood. Decorated in calming neutral tones, the room offers flexibility for various furniture arrangements. Conveniently equipped with central lighting, ample power points, and plush carpeting underfoot, this space creates a peaceful retreat.
Bedroom 4 (7' 10'' x 11' 0'' (2.38m x 3.36m))
Completing the upstairs accommodation, the fourth bedroom offers a tranquil haven overlooking the rear garden. This generously sized double room provides ample space for freestanding furniture, allowing you to personalize the space to your needs. Soft carpeting provides comfort underfoot, while a central light fitting, ample power points, and a wall-mounted radiator ensure functionality and year-round comfort.
Family Bathroom (7' 5'' x 6' 5'' (2.25m x 1.96m))
Stepping into the modern family bathroom, a refreshing ambiance awaits. The opaque window on the rear of the property allows for natural light and privacy. Featuring a white WC, a stylish pedestal sink, and a bathtub with a chic glass panel screen and overhead, mains operated shower, the space caters to all your needs. Splashback tiling adds a touch of sophistication, while vinyl flooring ensures easy maintenance. A central light fitting illuminates the space, and a wall-mounted radiator provides warmth, making this a functional and modern haven.
Front Of Property
Curb appeal abounds with an attractive lawn area welcoming you to the property. This manicured space sits neatly behind a spacious monoblock driveway, offering ample parking for several vehicles. The driveway conveniently leads directly to the single integral garage, providing secure off-street parking.
Rear Garden
Unwind and entertain in style in the expansive rear garden. This delightful outdoor space features two large decked areas, perfect for al fresco dining or lounging in the sun. Decorative chippings add a touch of low-maintenance elegance, while a slabbed pathway conveniently circles the property, providing easy access to the front. A unique highlight is "The Steam Inn, " a generously sized garden room boasting a comfortable sofa and dedicated bar area – the ideal spot for hosting memorable gatherings with friends and family.
Property info
For more information about this property, please contact
Remax Property, EH54 on +44 1506 674043 * (local rate)
Disclaimer
Property descriptions and related information displayed on this page, with the exclusion of Running Costs data, are marketing materials provided by Remax Property, and do not constitute property particulars. Please contact Remax Property for full details and further information. The Running Costs data displayed on this page are provided by PrimeLocation to give an indication of potential running costs based on various data sources. PrimeLocation does not warrant or accept any responsibility for the accuracy or completeness of the property descriptions, related information or Running Costs data provided here.













































.png)
