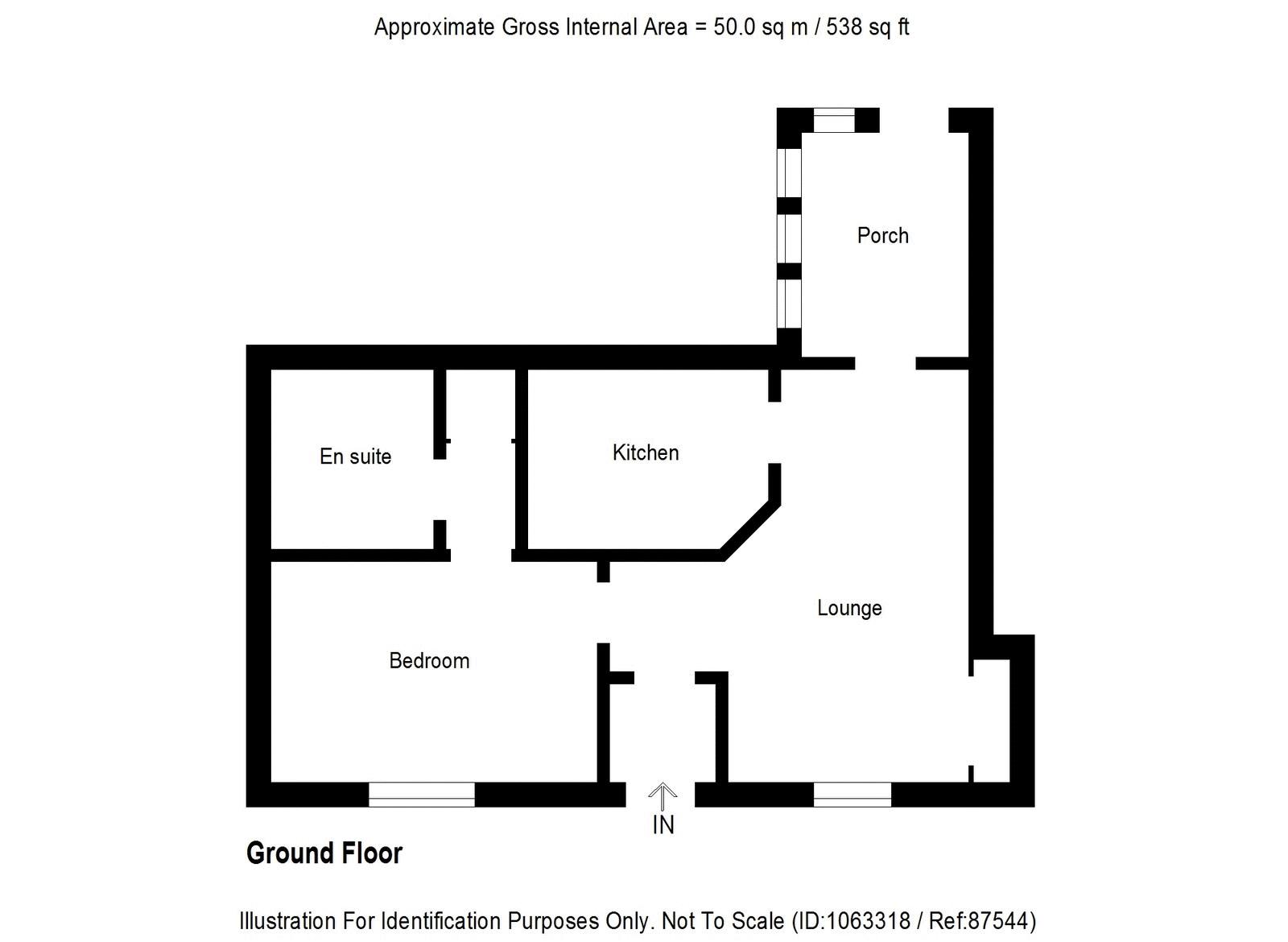Bungalow for sale in Castle Street, Clackmannan FK10
* Calls to this number will be recorded for quality, compliance and training purposes.
Property features
- Well maintained cottage bungalow situated within the popular village of clackmannan
- Entrance vestibule
- Spacious lounge
- Conservatory
- Modern fitted kitchen
- Double bedroom
- Shower room
- Gas central heating double glazing EPC - D council tax band - B
- Fully enclosed private rear garden outbuilding with power and plumbing
- On street parking to the front of the property
Property description
Well maintained mid terraced cottage bungalow situated within the popular village of Clackmannan.
The property comprises spacious lounge, modern fitted kitchen, conservatory, double bedroom and shower room. The property is heated by a gas central heating system and is fully double glazed throughout. Further benefiting the property is a fully enclosed private rear garden with an outbuilding with power and plumbing. On street parking available to the front of the property.
Clackmannan is a small village which offers a variety of local shops, health centre, nursery and primary school. Nearby Alloa offers larger supermarkets and wide range of educational facilities secondary schools and the recently refurbished college. Stirling University can be easy reached with a direct bus. For commuting, bus routes service Clackmannan into Alloa and Stirling, also the Clackmannanshire Bridge leads onto major motorways and the train station in Alloa provides links into Glasgow, Edinburgh and Perth.
Entrance Vestibule (4' 3'' x 3' 6'' (1.29m x 1.07m))
Entrance vestibule with carpeted flooring, standard light fitment and one single radiator. Wall mounted cupboard housing the electrics. Access through to the lounge.
Lounge (16' 9'' x 16' 5'' (5.10m x 5.00m) at widest points)
Spacious lounge with carpeted flooring, two feature light fitments and large double radiator. Fireplace with gas fire. Double glazed window to the front of the property. Double glazed patio doors give access to the conservatory. Access to kitchen, conservatory and bedroom.
Kitchen (10' 7'' x 6' 1'' (3.22m x 1.85m))
Modern kitchen fully fitted with light grey coloured glossy wall and base units. Contrasting worktops incorporating a stainless steel sink with drainer and mixer tap. Integrated black gas hob. Built-in double oven. Space for a free standing upright fridge/freezer and space for a small dishwasher. Grey wood effect laminate flooring, three circular dome light fitments and one single radiator. Small double glazed window looking out to the rear garden.
Conservatory (9' 4'' x 6' 8'' (2.84m x 2.03m))
Conservatory with double glazed glass panels. Grey tile effect laminate flooring and one large single radiator. French doors give access out to the rear gardens.
Bedroom (11' 9'' x 9' 4'' (3.58m x 2.84m))
Double bedroom with carpeted flooring, standard light fitment and large single radiator. Fitted bedroom units/wardrobes. Double glazed window to the front of the property. Access through to shower room.
Shower Room (9' 0'' x 6' 0'' (2.74m x 1.83m))
Shower room tiled with some wood panelling comprising of a white w.c., sink and corner shower cubicle with wall mounted shower off the gas mains. Carpet flooring, two circular dome light fitments and one single radiator. Large airing cupboard housing the gas combination boiler.
Heating And Glazing
The property is heated by a gas central heating system( new boiler installed March 2024) and is fully double glazed throughout.
Rear Garden
The rear garden is fully enclosed with a patio area laid with artificial grass for easy maintenance. There is also an outbuilding with power and plumbing for an automatic washing machine.
Parking
On street parking available to the front of the property.
Extras Included
Included in the sale are all floor coverings, light fitments, curtain poles, blinds, integrated kitchen appliances and bathroom fitments.
Property info
For more information about this property, please contact
Primrose Properties, FK10 on +44 1259 257938 * (local rate)
Disclaimer
Property descriptions and related information displayed on this page, with the exclusion of Running Costs data, are marketing materials provided by Primrose Properties, and do not constitute property particulars. Please contact Primrose Properties for full details and further information. The Running Costs data displayed on this page are provided by PrimeLocation to give an indication of potential running costs based on various data sources. PrimeLocation does not warrant or accept any responsibility for the accuracy or completeness of the property descriptions, related information or Running Costs data provided here.




























.png)
