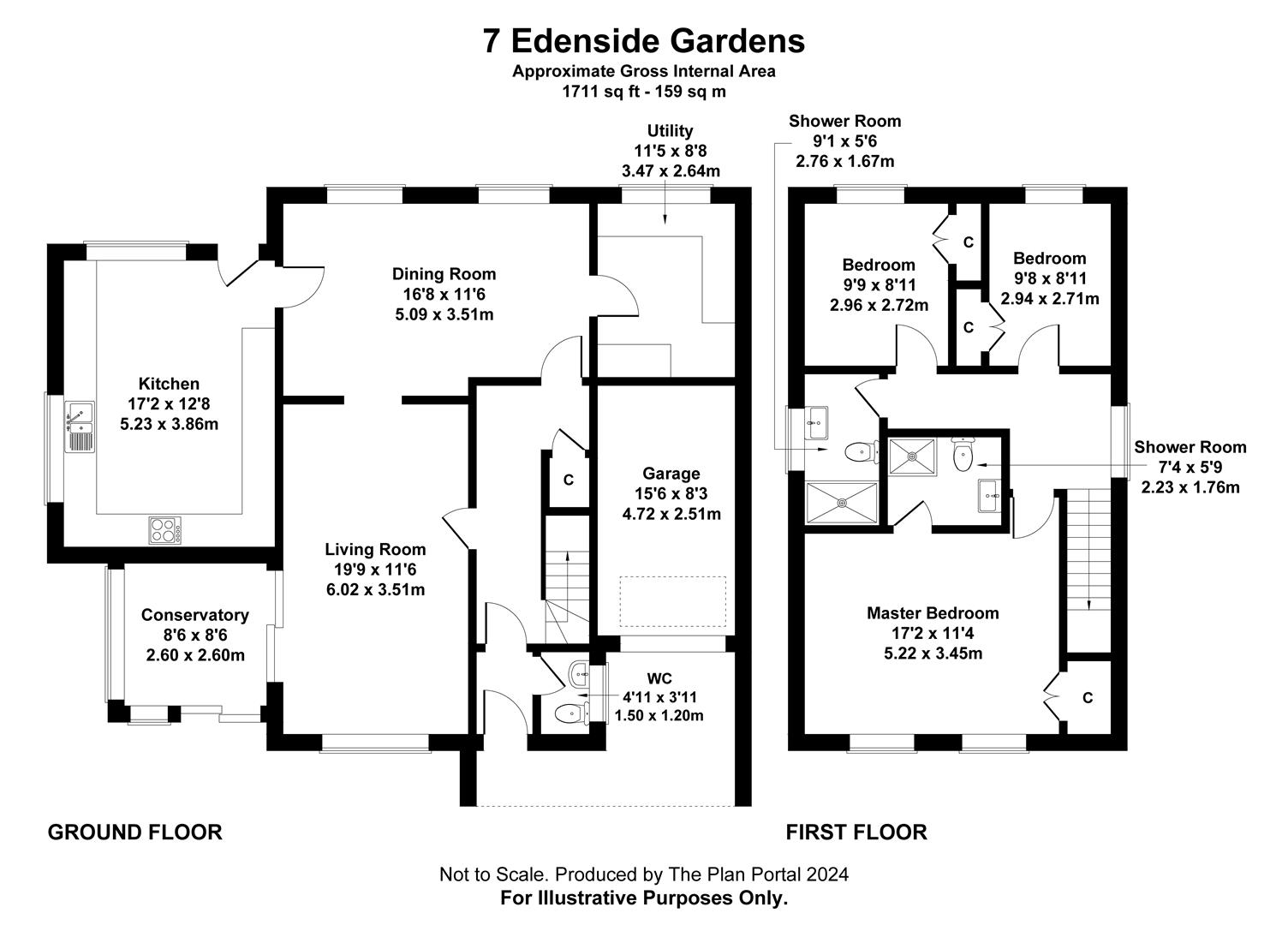Detached house for sale in Edenside Gardens, Kelso TD5
* Calls to this number will be recorded for quality, compliance and training purposes.
Property features
- Sought After Cul De Sac
- Short Walk to Town
- No Onward Chain
- Excellent Condition hr
Property description
In a peaceful cul de sac setting just a short walk to the amenities of Kelso, 7 Edenside Gardens is a wonderful home for those requiring a choice of public rooms, excellent levels of natural light and room proportions, with a generous corner plot and level garden. The property is an ideal home for a family or those looking to be centrally located.
In excellent structural condition having been well maintained over the years, as is reflected in the Home Report, this much loved family home would lend itself to an adaptable use of public space; with the entrance hall opening to a bright lounge, an adjoining open plan dining area and separate conservatory, there is plenty of scope and flexibility, and a great flow between rooms to set them out to suit a buyers requirements. The dining kitchen is a well-considered extension, with dual outlooks across the garden and a glazed door opening directly onto the patio. Also on the ground floor, opening from the main hall a useful utility room could be further utilised as a downstairs bedroom or office, with a cloakroom w/c also on this level. Upstairs, a master bedroom with ensuite shower room and in-built storage would benefit some decorative upgrades, with two further double bedrooms across the ;landing and the shower room.
Externally, the garden is a fantastic complement to the accommodation; in addition to the frontage which hosts an extensive mono paved drive and access to the garage, a gated side access opens to the main section of garden to the side and rear. Largely laid to patio in courtyard style for ease of upkeep, the garden is fully enclosed with timber fencing and mature hedging, planted with perennial borders and gravelled paths, a useful outdoor timber shed and plenty of private spots for outdoor seating.
Location
Kelso, which lies at the meeting point of the Tweed and Teviot rivers, is one of the most attractive and unspoiled towns in the Borders. Notable features are the 12th Century Abbey, the Flemish style cobbled square, Floors Castle and the old bridge across the Tweed. The town has good educational and sporting facilities and many quality shops. The area has much to offer those interested in country pursuits with fishing on the Tweed and is an increasingly sought after location within the Borders.
Accommodation List
Entrance Vestibule, Hallway, Cloakroom W/C, Utility Room, Lounge, Dining Room, Conservatory, Dining Kitchen, Master Bedroom with Ensuite Shower Room, Two Double Bedrooms, Shower room. Garage & Drive.
Highlights
•Highly Desirable Established Cul de Sac Setting
•Private Parking & Garage
•Sizeable and Flexible Accommodation
•Super Enclosed & Level Garden
•Excellent Condition
•No Onward Chain
Services
Mains electric, water and drainage. Gas central heating. Double Glazing.
Council Tax
Band E.
Energy Efficiency
Band D.
Viewing & Home Report
To arrange a viewing or request a copy of the Home Report contact the selling agents, Hastings Property on lines open until 10pm 7 days a week.
Price & Marketing Policy
Offers Over £335,000 are invited and should be submitted to the Selling Agents, Hastings Property Shop, 28 The Square, Kelso, TD5 7HH, , Fax . The seller reserves the right to sell at any time and interested parties will be expected to provide the Selling Agents with advice on the source of funds with suitable confirmation of their ability to finance the purchase.
All measurements are approximate and are taken at the widest point. Whilst these particulars have been carefully prepared, no guarantee is given as to their accuracy and they shall not form part of any contract to follow hereon.
Property info
For more information about this property, please contact
Hastings Legal - Borders Property and Legal, TD5 on +44 1573 244975 * (local rate)
Disclaimer
Property descriptions and related information displayed on this page, with the exclusion of Running Costs data, are marketing materials provided by Hastings Legal - Borders Property and Legal, and do not constitute property particulars. Please contact Hastings Legal - Borders Property and Legal for full details and further information. The Running Costs data displayed on this page are provided by PrimeLocation to give an indication of potential running costs based on various data sources. PrimeLocation does not warrant or accept any responsibility for the accuracy or completeness of the property descriptions, related information or Running Costs data provided here.
































.png)