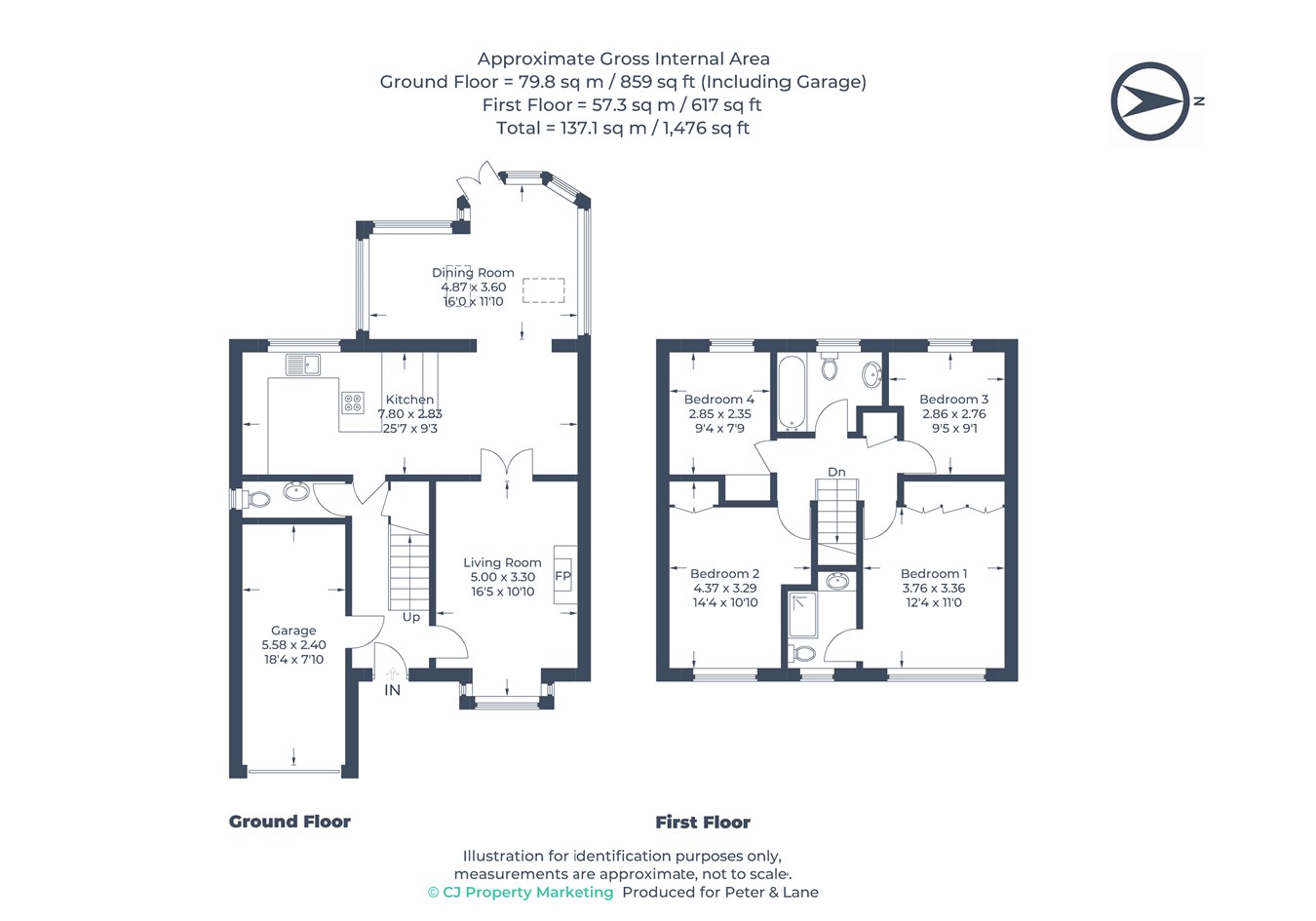Detached house for sale in Burwell Road, Eaton Ford, St Neots PE19
* Calls to this number will be recorded for quality, compliance and training purposes.
Property features
- An exceptional detached family home
- Favoured location close to crosshall school.
- Beautifully appointed and refitted Kitchen with integrated appliances
- Refitted sanitary ware
- Established garden
- Viewing Essential
Property description
Accommodation
composite door to:
Entrance Hallway
stairs leading to First Floor Landing, internal door to the Garage
Cloakroom
two piece suite to comprise low level W.C and wash hand basin, splashback wall tiling, radiator, frosted window to the side
Kitchen/Breakfast Room
7.80m x 2.83m (25' 7" x 9' 3") comprising an array of refitted gloss fronted drawers and storage cupboard units, fitted worksurfaces/breakfast bar with inset sink and drainer, integrated Kitchen appliances to include double fan assisted double oven, 4 burner induction hob with contemporary extractor over, fridge/freezer dishwasher, window to the rear and opening through to the Dining/Family reception space, double doors opening to the Lounge
Dining & Family Room
4.87m x 3.6m (16' 0" x 11' 10") pitched roof with glazed skylight windows, double doors opening to the Garden, contemporary radiator
Lounge
5.00m x 3.30m (16' 5" x 10' 10") central fire surround with inset log burning stove, two radiators, box bay window to the front aspect
First Floor Landing
access to the loft space, airing cupboard
Bedroom One
3.76m x 3.36m (12' 4" x 11' 0") fitted wardrobes, radiator, window to the front
En-Suite Shower Room
three piece white refitted suite to comprise double width fully tiled shower enclosure, low level W.C, and vanity wash hand basin, walls fully tiled, radiator, frosted window to the front
Bedroom Two
4.37m x 3.29m (14' 4" x 10' 10") dado rail, fitted wardrobe, radiator, window to the front
Bedroom Three
2.86m x 2.76m (9' 5" x 9' 1") radiator, window to the rear
Bedroom Four
2.85m x 2.35m (9' 4" x 7' 9") radiator, window to the rear
Family Bathroom
three piece white suite comprising of panel bath with shower over, low level W.C., and wash hand basin, splashback wall tiling, radiator, frosted window to the rear
Outside
fully enclosed rear garden mainly laid to lawn, gated side access leading to the front
Garage
5.58m x 2.40m (18' 4" x 7' 10") single integral garage with electrically operated roller door, power & light connected, internal door to the Hallway
Agents Note
this is a freehold property. If you would like any further information about the property or would like to arrange a viewing appointment, please call our St Neots office on .
Property info
For more information about this property, please contact
Peter Lane, PE19 on +44 1480 576812 * (local rate)
Disclaimer
Property descriptions and related information displayed on this page, with the exclusion of Running Costs data, are marketing materials provided by Peter Lane, and do not constitute property particulars. Please contact Peter Lane for full details and further information. The Running Costs data displayed on this page are provided by PrimeLocation to give an indication of potential running costs based on various data sources. PrimeLocation does not warrant or accept any responsibility for the accuracy or completeness of the property descriptions, related information or Running Costs data provided here.
































.png)