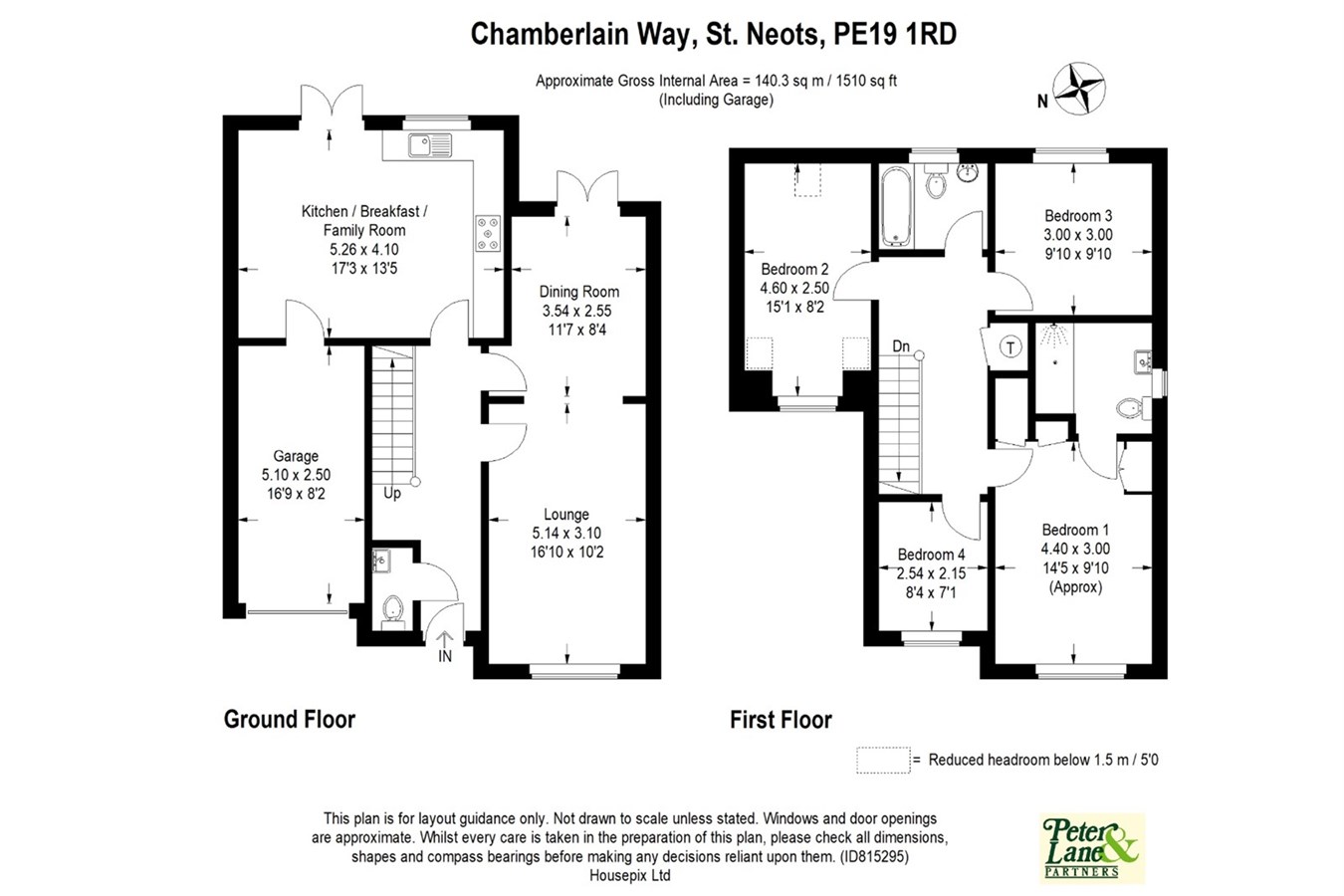Detached house for sale in Chamberlain Way, St Neots, Cambridgeshire PE19
* Calls to this number will be recorded for quality, compliance and training purposes.
Property features
- An exceptional detached Family home
- Favoured location, within walking distance of Priory Park, the Town Centre and the mainline station to London Kings Cross
- Sympathetically extended to the ground floor
- Refitted Bathrooms
- Eat-In Kitchen and Breakfast Room
- Viewings highly recommended and strictly by appointment.
Property description
Accommodation
Room
part glazed PVCu door with storm canopy over to:
Entrance Hallway
staircase rising to First Floor Landing with storage cupboard under, radiator
Cloakroom
two piece suite comprising of low level W.C and pedestal wash hand basin, splashback wall tiling, radiator
Kitchen/Breakfast/Family Room
5.26m x 4.00m (17' 3" x 13' 1") beautifully remodelled to comprise and array of newly fitted base level and wall mounted cupboard units, pelmet and floor level lighting, integrated dishwasher, fridge and washing machine, 7 burner gas rangemaster cooker with extractor over, inset sink and drainer unit with metro brick splashback wall tiling, window to the rear aspect, concealed gas fired boiler serving domestic hot water and central heating supply, double doors to the Garden, door to the Garage
Lounge
5.14m x 3.10m (16' 10" x 10' 2") central feature fire surround with inset flame effect fire, radiator, window to the front aspect
Dining Room
3.54m x 2.55m (11' 7" x 8' 4") radiator, double doors to the Garden
First Floor Landing
access to the loft space, radiator, shelved airing cupboard housing hot water cylinder
Bedroom One
4.32m x 3.00m (14' 2" x 9' 10") fitted double width and single width wardrobes, radiator, window to the front aspect
En-Suite
three piece refitted suite to comprise double width shower cubicle, low level W.C and pedestal wash hand basin, radiator, frosted window to the side aspect
Bedroom Two
4.60m x 2.50m (15' 1" x 8' 2") radiator, skylight window to the rear aspect with fitted blind, window to the front
Bedroom Three
3.00m x 3.00m (9' 10" x 9' 10") radiator, window to the rear aspect
Bedroom Four
2.54m x 2.15m (8' 4" x 7' 1") radiator, window to the front aspect
Bathroom
2.10m x 1.70m (6' 11" x 5' 7") refitted white suite to comprise panel bath with shower handset over and glass shower screen, low level W.C and pedestal wash hand basin, walls fully tiled, radiator, frosted window to the rear aspect
Garden
fully enclosed rear garden mainly laid to lawn with extensive patio area. Front garden laid to lawn with block paved driveway for two vehicles and leading to the Garage.
Garage
with electric up and over roller door, power and light connected, internal door through to the Kitchen.
Agents Note
a beautifully presented house updated by the current sellers to provide a modern heating system and boiler, replacement PVCu windows and doors throughout along with refitted bathrooms and kitchen units/appliances.
Property info
For more information about this property, please contact
Peter Lane, PE19 on +44 1480 576812 * (local rate)
Disclaimer
Property descriptions and related information displayed on this page, with the exclusion of Running Costs data, are marketing materials provided by Peter Lane, and do not constitute property particulars. Please contact Peter Lane for full details and further information. The Running Costs data displayed on this page are provided by PrimeLocation to give an indication of potential running costs based on various data sources. PrimeLocation does not warrant or accept any responsibility for the accuracy or completeness of the property descriptions, related information or Running Costs data provided here.

























.png)