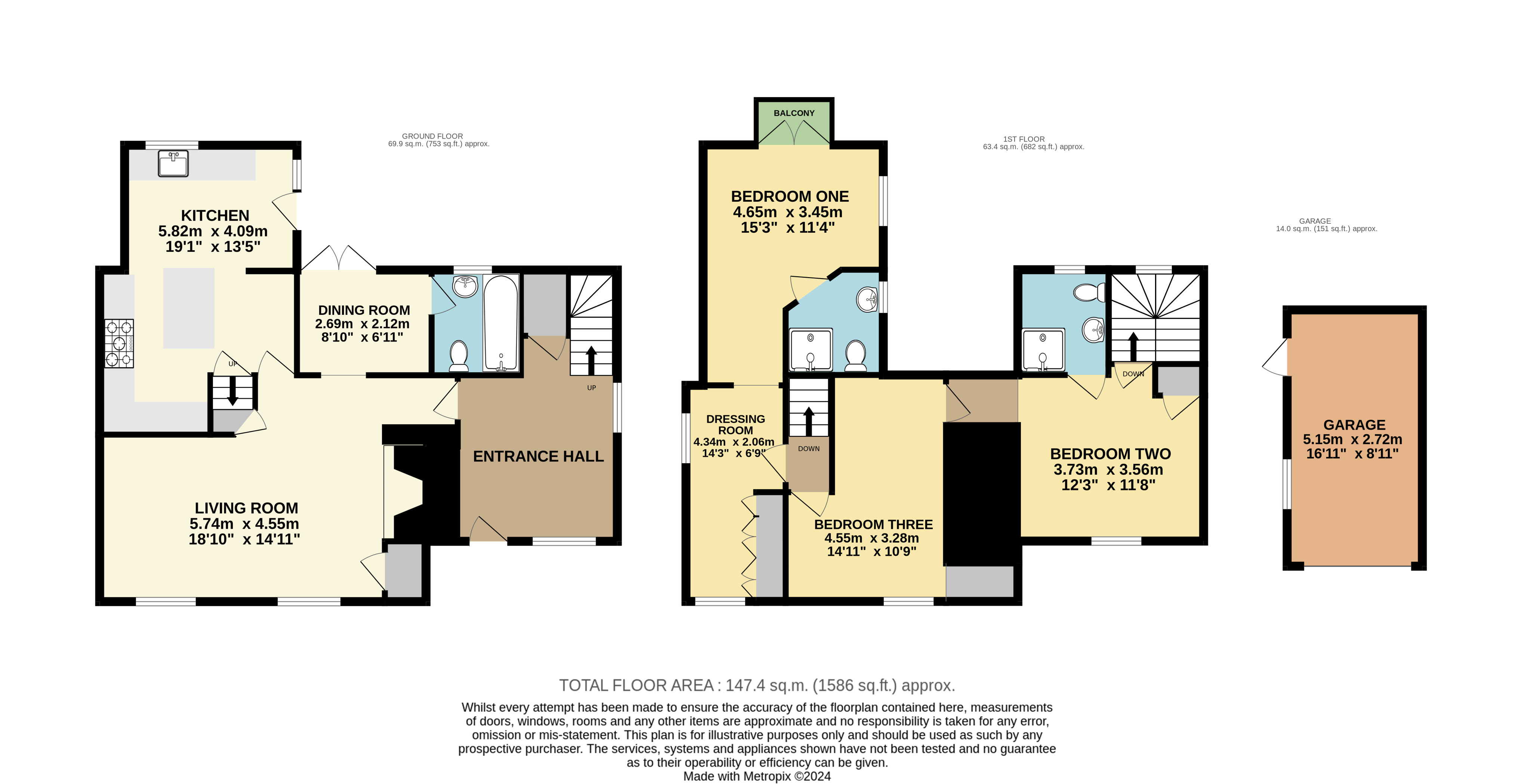Detached house for sale in High Street North, Stewkley, Buckinghamshire LU7
* Calls to this number will be recorded for quality, compliance and training purposes.
Property features
- Village of Stewkley
- Aylesbury Grammar School Catchment
- Detached Period Property
- Three Bedrooms
- En Suite & Dressing Room To Master
- Spacious Living Room With Inglenook Fireplace
- Separate Dining Room
- Bright & Airy Kitchen
- Ground Floor Bathroom
- Driveway & Garage
Property description
Village of Stewkley | Stunning Detached Period Home | Three Bedrooms | Two En Suite Shower Rooms | Spacious Living Room | Separate Dining Room | Bright & Airy Kitchen/Breakfast Room | Ground Floor Bathroom | Deceptive Rear Garden | Driveway & Garage |
Stewkley is one of Buckinghamshire's most popular villages and is nestled within the beautiful countryside. It provides excellent catchment for Aylesbury Grammar School and is just a short drive away from Leighton Buzzard's train station which offers a direct route into London Euston.
This detached, character home has been well maintained by the current owners and boasts a huge amount of potential for the next to make it their own.
A large entrance hall brings you into the house with a feature arch window to your right hand side bringing in the natural light. The door to the left leads through into the spacious living room, with your eyes immediately attracted to the feature Inglenook fireplace with wood burner set in the middle. The living room provides access to the separate dining room which has glazed double doors opening on to the garden. The dining room also provides access to the ground floor bathroom.
The kitchen/breakfast room benefits from a great amount of worktop and storage space, along with a Rangemaster cooker, quarry tiled flooring and exposed brick work. There is potential to extend it further and square off the rear of the property subject to planning permission.
There are two separate staircases within the home that lead to upstairs. The one in the entrance hall takes you up to bedroom two which is accompanied by an en suite shower room and built in storage cupboard. A quirky little passage takes you into bedroom three before you walk on to the landing where the second staircase leads up from the kitchen. Bedroom one is found here and it's a brilliant master suite. There is a large dressing room with fitted wardrobes and an en suite shower room. Double doors lead out on to the balcony which allows you to gaze across the countryside as soon as you wake up.
The garden is quite a deceptive size and stretches behind the garage. There is plenty of space for the kids and dog to run around in and there is also a feature pond too. The garage can be accessed via a personal door to the rear, whilst the driveway parking leads up to the up and over door from the road.
Viewings are highly appreciate the rare opportunity that is on offer so please call today to arrange yours.
Please note the EPC is to be confirmed whilst the council tax band is E.
Property info
For more information about this property, please contact
Urban & Rural - Dunstable, LU6 on +44 1525 204871 * (local rate)
Disclaimer
Property descriptions and related information displayed on this page, with the exclusion of Running Costs data, are marketing materials provided by Urban & Rural - Dunstable, and do not constitute property particulars. Please contact Urban & Rural - Dunstable for full details and further information. The Running Costs data displayed on this page are provided by PrimeLocation to give an indication of potential running costs based on various data sources. PrimeLocation does not warrant or accept any responsibility for the accuracy or completeness of the property descriptions, related information or Running Costs data provided here.





































.png)