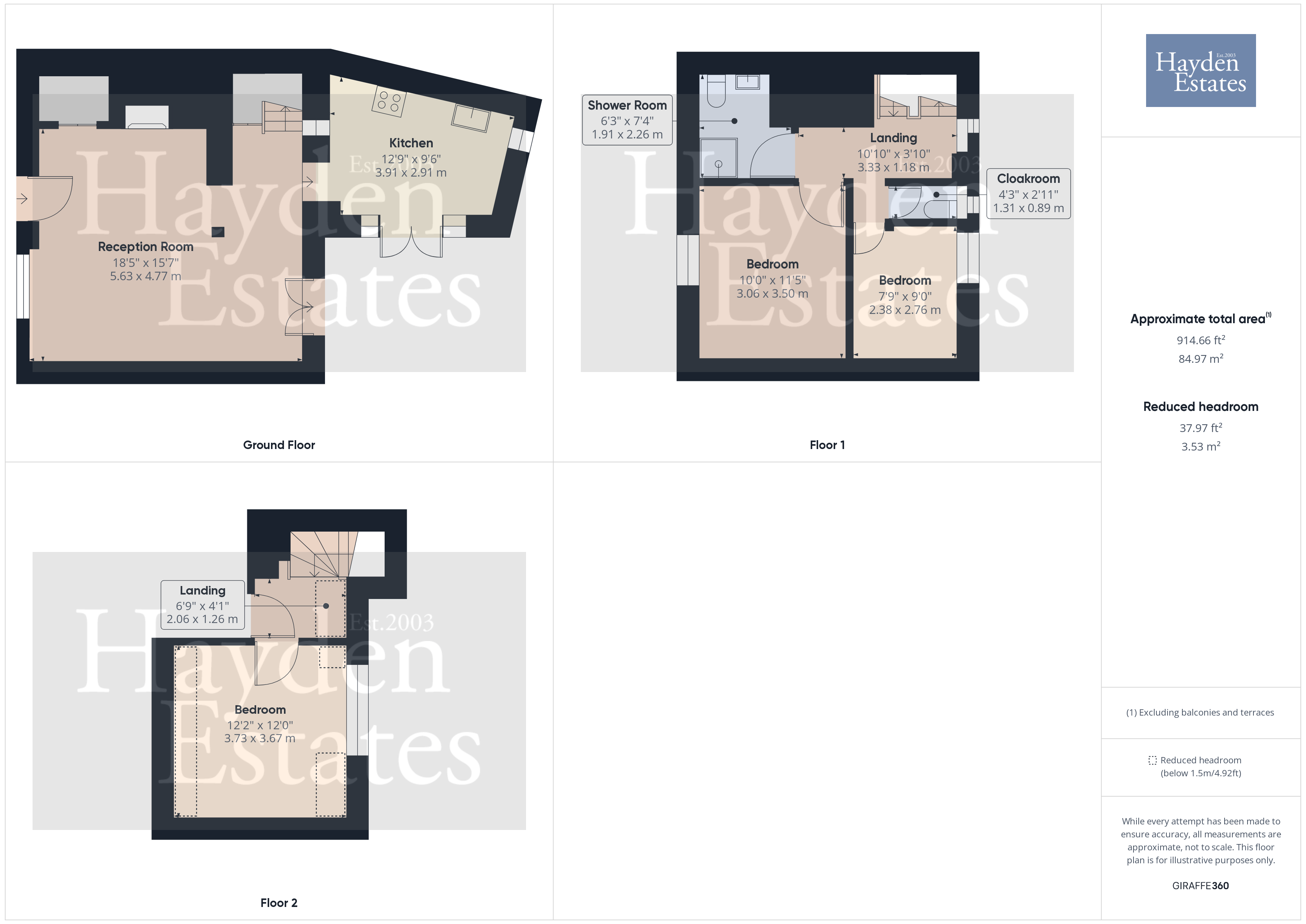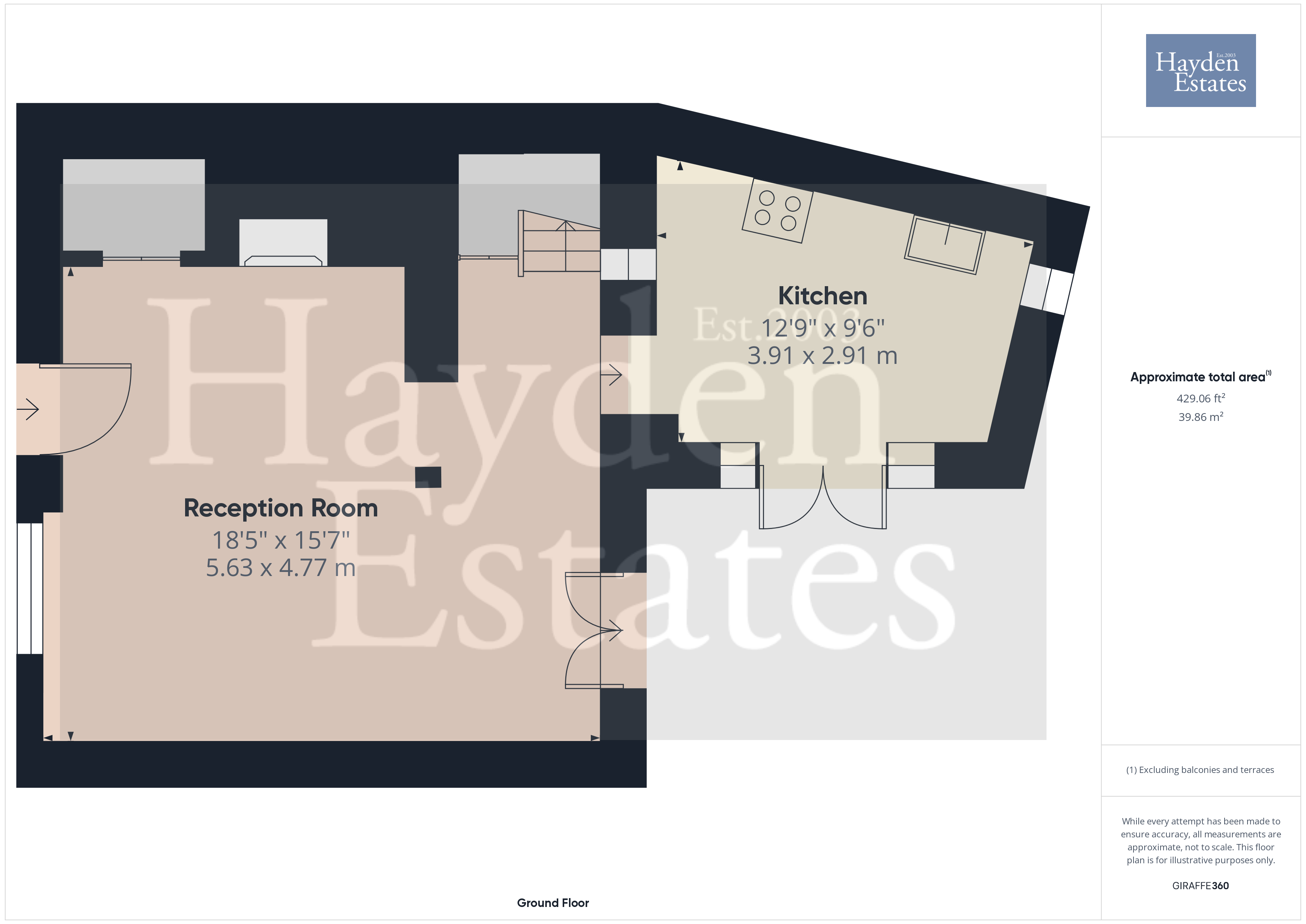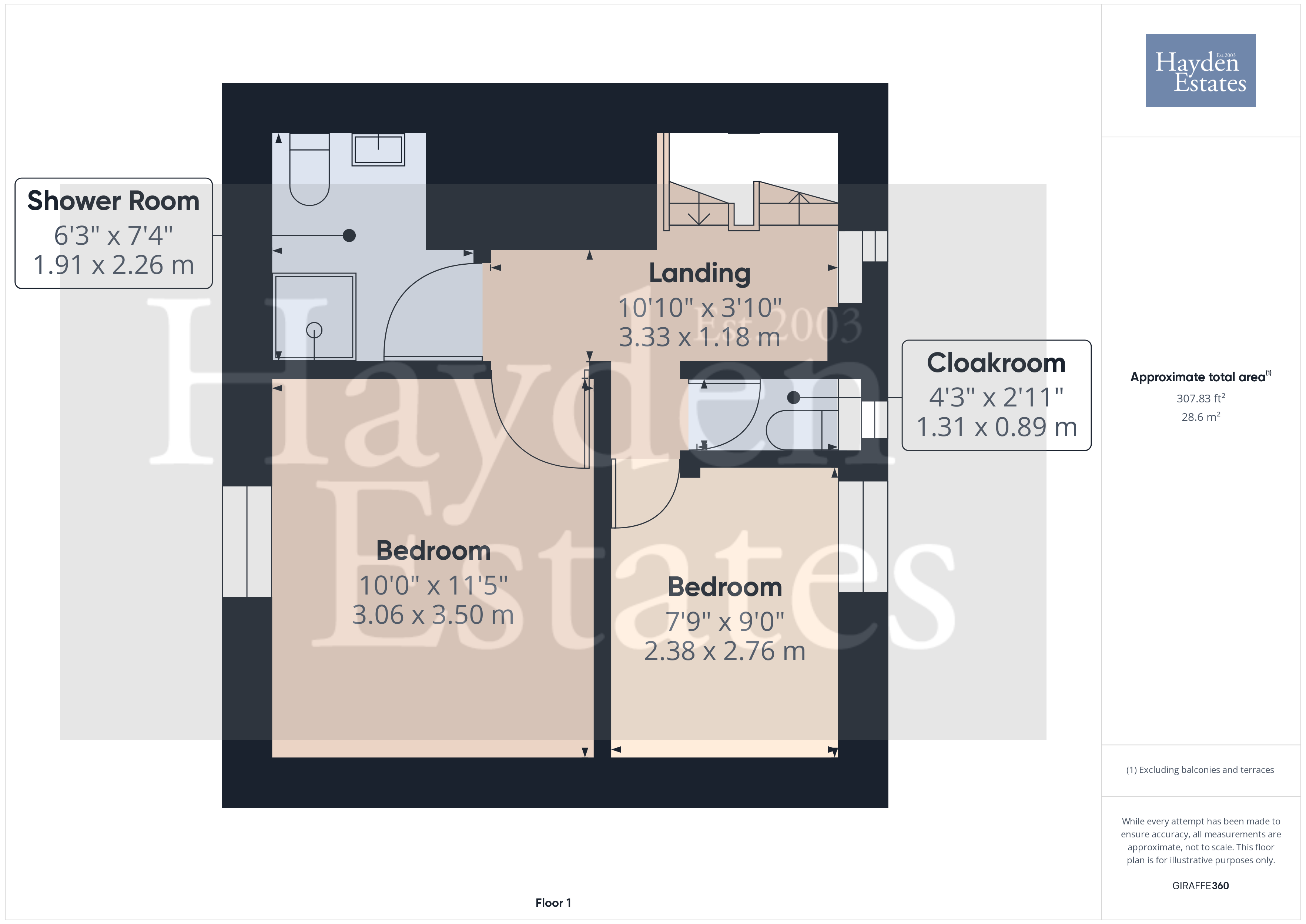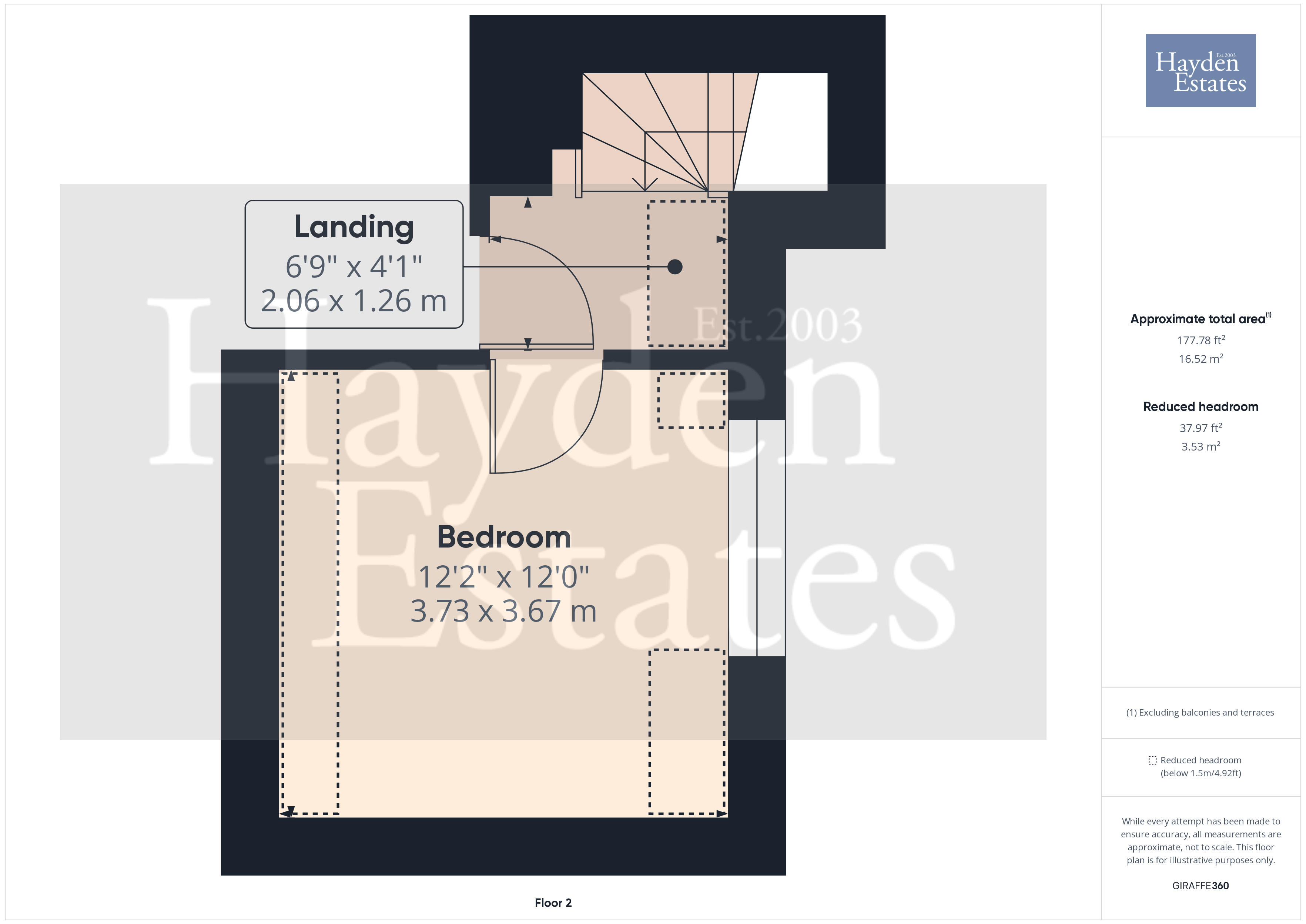Terraced house for sale in Church Street, Tenbury Wells WR15
* Calls to this number will be recorded for quality, compliance and training purposes.
Property description
Viewings are encouraged to appreciate this charming three bedroom grade ll listed cottage style property, situated in Church Street, directly opposite St Marys Church. Ideal location with varied amenities within a short distance from the house.
Tenbury is situated on the river Teme, a market town having an abundance of buildings of architectural interest. And none more so than this property which Hayden Estates are delighted to bring to the market.
An attractive chocolate box timber framed building. With an abundance of original features within, including exposed timbers and inglenook fireplace. These features sit easily with modern creature comforts such as modern kitchen units and shower room. Having accommodation over three floors. With reception room with inglenook fireplace and dining kitchen on the ground floor, two bedrooms and cloakroom on the first floor, with another bedroom on the second floor. Outside is a fully enclosed garden with stocked borders. Space for entertaining or just relaxing.
What3words: Plants.strapping.really
Approach
From the road side enter via the striking original front door into the property.
Reception Room
And where does one look first!, with the wonderful array of exposed beams. Two recessed storage cupboards, electric heater, front facing window further complimented by French doors leading to the rear garden and a small window into the kitchen . Four wall light points, stairs rising to the first floor accommodation and the the focal point of the room being the inglenook fireplace.
Dining Kitchen
Having striking vaulted ceiling, French doors to the garden, flanked by glazed panels, two roof windows, making this a room full of natural light and garden view. With ceiling light point and wood effect flooring. Having a range of units to wall and base with the latter boasting quartz counter tops over. Useful under wall cabinet lighting, wall mounted glass fronted display cabinet. Inset one and a half bowl stainless steel sink unit having mixer tap over. Partial tiling to the walls providing splash back. Inset four ring electric hob unit with extraction over. Built in electric oven, integral fridge, freezer, dishwasher and washing machine. Exposed brick walling and timbers.
Stairs Rising To The First Floor Accommodation And Landing
Rear facing window, stairs rising to the second floor accommodation, two wall light points, electric heater and exposed timbers.
Cloakroom
Concealed flush WC suite, exposed timber, wall light point and window to rear elevation.
Bedroom
Exposed timbers, rear facing window overlooking the garden, with a wall light point.
Bedroom
Wooden panelling to walls, front facing window overlooking the church, wall light point, exposed timbers and aerial point.
Shower Room
Having shower cubicle, bidet, close coupled wc suite and pedestal wash hand basin. Two ceiling light points. With partial plumb board panelling to walls and vinyl floor covering.
Stairs Rising To The Second Floor Accommodation And Landing
With exposed timbers roof window to rear elevation, throwing natural light upon the stairwell. Access to roof void not inspected. Walk in airing cupboard and electric immersion heater and cylinder.
Bedroom
An attractive room within the eaves with vaulted ceiling and a wealth of exposed timbers. Having a range of built in storage, with rear facing window and ceiling light point.
Garden
A pretty outside space on two levels. Fully enclosed. Having paved flooring, well stocked beds. Rear gated access.
Additional Information
No upward chain.
Grade ll listed.
Close to the market town of Tenbury and all the amenities on offer.
Approximately 19 miles from Kidderminster and 15 miles to Bewdley.
Partially heated by electric heaters.
Property info




For more information about this property, please contact
Hayden Estates, DY12 on +44 1299 556965 * (local rate)
Disclaimer
Property descriptions and related information displayed on this page, with the exclusion of Running Costs data, are marketing materials provided by Hayden Estates, and do not constitute property particulars. Please contact Hayden Estates for full details and further information. The Running Costs data displayed on this page are provided by PrimeLocation to give an indication of potential running costs based on various data sources. PrimeLocation does not warrant or accept any responsibility for the accuracy or completeness of the property descriptions, related information or Running Costs data provided here.





























.png)


